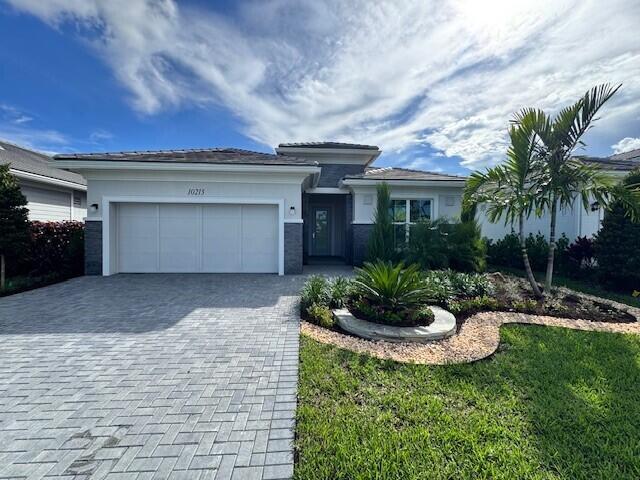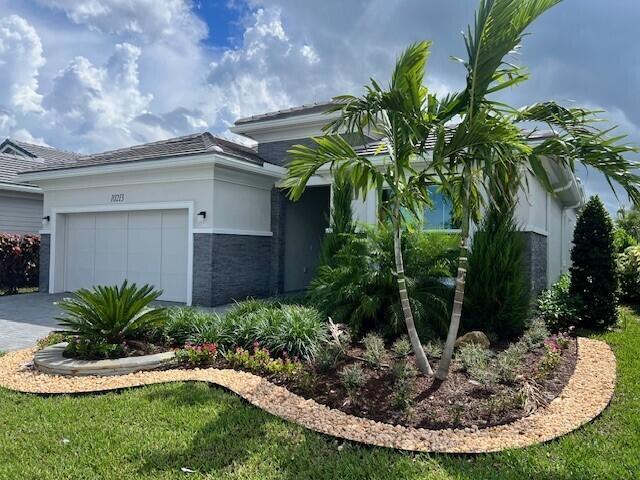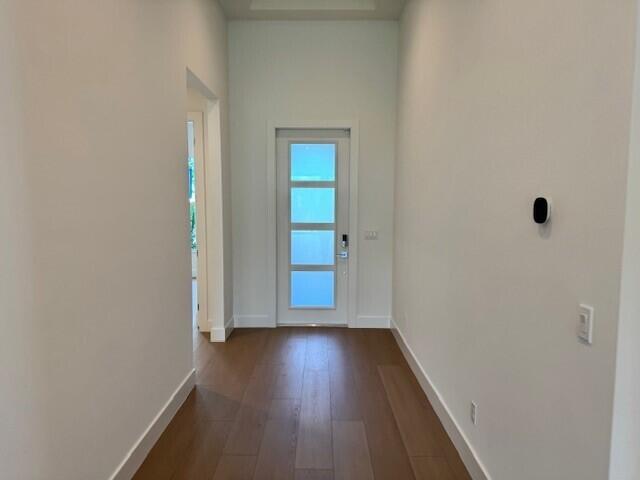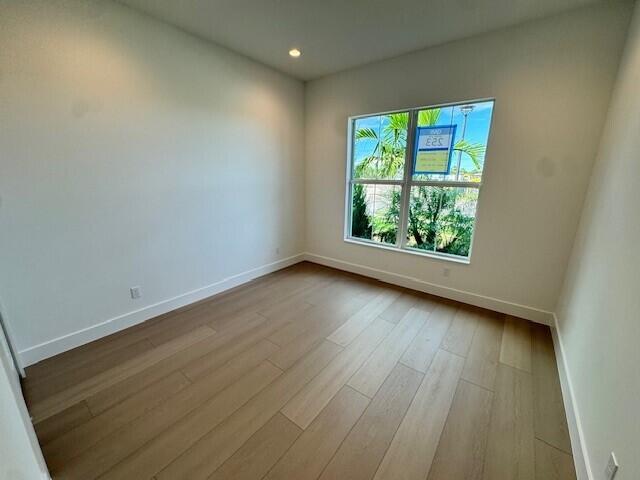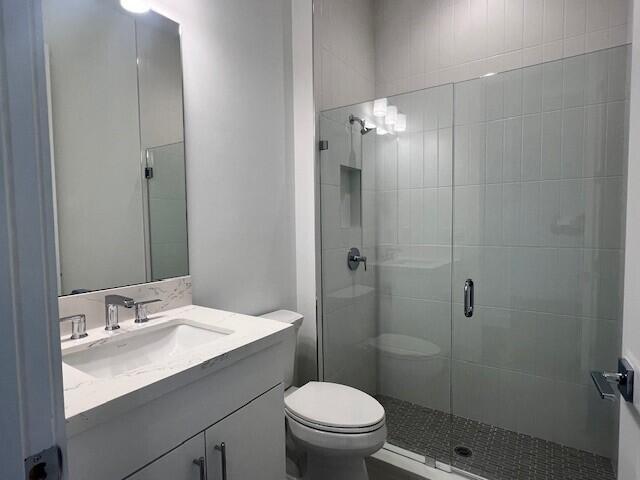About 10213 Riverstone Way
Step into style, comfort, and convenience with this stunning Maya Contemporary quick move-in home. Designed for today's modern lifestyle, this residence combines open-concept living with thoughtful details, offering three spacious bedrooms, two and a half bathrooms, a versatile office, a designer-appointed kitchen, and a covered lanai that extends your living space outdoors. With its southeast-facing backyard, you'll enjoy natural light and warmth throughout the day, creating the perfect setting for both relaxing mornings and entertaining evenings.
Open Houses
| Sat, Oct 11th | 12:00pm - 4:00pm |
|---|---|
| Sun, Oct 12th | 12:00pm - 4:00pm |
Features of 10213 Riverstone Way
| MLS® # | RX-11126345 |
|---|---|
| USD | $849,000 |
| CAD | $1,190,086 |
| CNY | 元6,049,125 |
| EUR | €730,574 |
| GBP | £635,836 |
| RUB | ₽68,997,211 |
| HOA Fees | $412 |
| Bedrooms | 3 |
| Bathrooms | 3.00 |
| Full Baths | 2 |
| Half Baths | 1 |
| Total Square Footage | 3,336 |
| Living Square Footage | 2,373 |
| Square Footage | Floor Plan |
| Acres | 0.15 |
| Year Built | 2025 |
| Type | Residential |
| Sub-Type | Single Family Detached |
| Style | Contemporary |
| Unit Floor | 0 |
| Status | Price Change |
| HOPA | Yes-Verified |
| Membership Equity | No |
Community Information
| Address | 10213 Riverstone Way |
|---|---|
| Area | 5500 |
| Subdivision | AVENIR SITE PLAN 2 POD |
| Development | Regency at Aviner |
| City | Palm Beach Gardens |
| County | Palm Beach |
| State | FL |
| Zip Code | 33412 |
Amenities
| Amenities | Clubhouse |
|---|---|
| Utilities | 3-Phase Electric, Gas Natural, Public Sewer, Public Water |
| Parking | Garage - Attached |
| # of Garages | 2 |
| Is Waterfront | No |
| Waterfront | None |
| Has Pool | No |
| Pets Allowed | Yes |
| Subdivision Amenities | Clubhouse |
| Security | Gate - Manned |
Interior
| Interior Features | Cook Island, Pantry, Walk-in Closet |
|---|---|
| Appliances | Auto Garage Open, Cooktop, Dishwasher, Disposal, Dryer, Microwave, Refrigerator, Wall Oven, Washer, Water Heater - Gas |
| Heating | Gas |
| Cooling | Electric |
| Fireplace | No |
| # of Stories | 1 |
| Stories | 1.00 |
| Furnished | Unfurnished |
| Master Bedroom | Dual Sinks |
Exterior
| Lot Description | < 1/4 Acre |
|---|---|
| Windows | Impact Glass |
| Roof | Flat Tile |
| Construction | CBS |
| Front Exposure | Northwest |
Additional Information
| Date Listed | September 23rd, 2025 |
|---|---|
| Days on Market | 18 |
| Zoning | PDA(ci |
| Foreclosure | No |
| Short Sale | No |
| RE / Bank Owned | No |
| HOA Fees | 411.63 |
| Parcel ID | 52414210010002530 |
Room Dimensions
| Master Bedroom | 178 x 134 |
|---|---|
| Living Room | 12 x 9 |
| Kitchen | 157 x 127 |
Listing Details
| Office | Frenchman's Reserve Realty |
|---|---|
| dsegal@tollbrothersinc.com |

