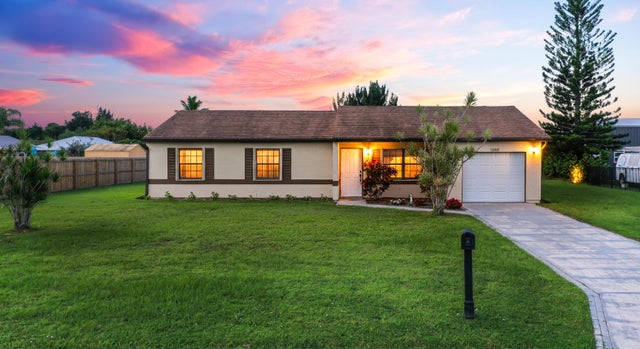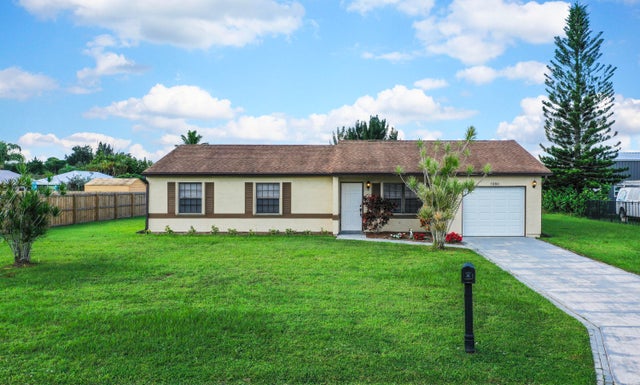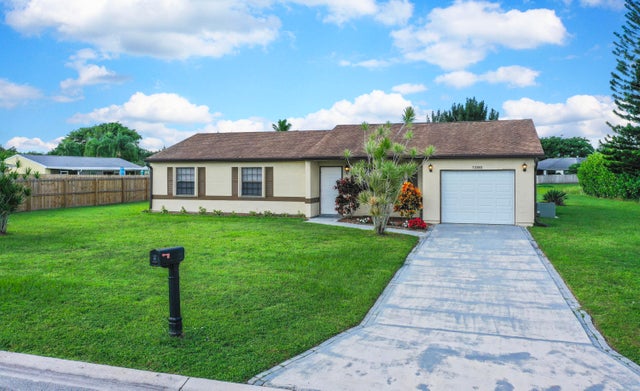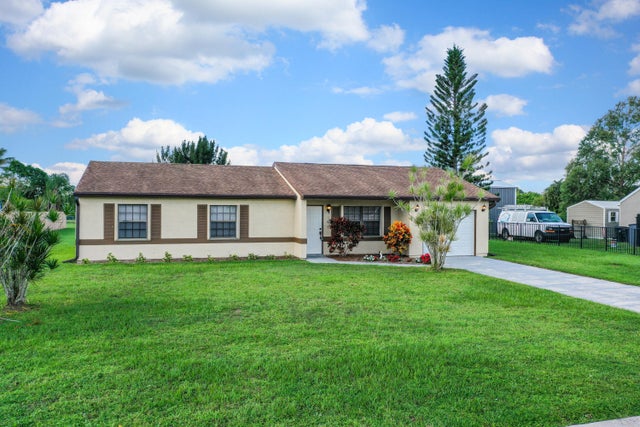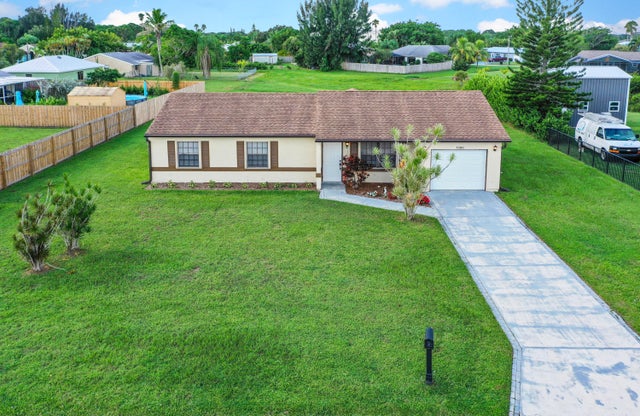About 1380 Se Starklake Court
Charming 3-bedroom, 2-bath home featuring tile floors throughout, vaulted ceilings, granite countertops, and spacious rooms with a comfortable flow. Newer roof is in excellent condition, and the enclosed back patio opens to a massive backyard with peaceful preserve views. Nestled on a quiet dead-end street, this home offers privacy and convenience--just minutes from beautiful beaches, top-rated hospitals, and medical facilities. A rare find combining location, space, and tranquility!
Features of 1380 Se Starklake Court
| MLS® # | RX-11126366 |
|---|---|
| USD | $319,900 |
| CAD | $447,694 |
| CNY | 元2,274,633 |
| EUR | €274,649 |
| GBP | £239,896 |
| RUB | ₽25,353,387 |
| Bedrooms | 3 |
| Bathrooms | 2.00 |
| Full Baths | 2 |
| Total Square Footage | 1,864 |
| Living Square Footage | 1,360 |
| Square Footage | Tax Rolls |
| Acres | 0.36 |
| Year Built | 1986 |
| Type | Residential |
| Sub-Type | Single Family Detached |
| Restrictions | None |
| Unit Floor | 0 |
| Status | Active Under Contract |
| HOPA | No Hopa |
| Membership Equity | No |
Community Information
| Address | 1380 Se Starklake Court |
|---|---|
| Area | 7190 |
| Subdivision | PORT ST LUCIE SECTION 52 |
| City | Port Saint Lucie |
| County | St. Lucie |
| State | FL |
| Zip Code | 34952 |
Amenities
| Amenities | Street Lights |
|---|---|
| Utilities | Cable, 3-Phase Electric, Public Sewer, Public Water |
| Parking | Driveway, Garage - Attached |
| # of Garages | 1 |
| View | Preserve |
| Is Waterfront | No |
| Waterfront | None |
| Has Pool | No |
| Pets Allowed | Yes |
| Subdivision Amenities | Street Lights |
Interior
| Interior Features | Ctdrl/Vault Ceilings |
|---|---|
| Appliances | Cooktop, Freezer, Range - Electric, Refrigerator |
| Heating | Central, Electric |
| Cooling | Central, Electric |
| Fireplace | No |
| # of Stories | 1 |
| Stories | 1.00 |
| Furnished | Unfurnished |
| Master Bedroom | Combo Tub/Shower, Mstr Bdrm - Ground |
Exterior
| Lot Description | 1/4 to 1/2 Acre |
|---|---|
| Windows | Blinds |
| Roof | Comp Shingle |
| Construction | Frame, Frame/Stucco |
| Front Exposure | North |
Additional Information
| Date Listed | September 23rd, 2025 |
|---|---|
| Days on Market | 34 |
| Zoning | RS-2PS |
| Foreclosure | No |
| Short Sale | No |
| RE / Bank Owned | No |
| Parcel ID | 342076001980008 |
Room Dimensions
| Master Bedroom | 18 x 16 |
|---|---|
| Living Room | 16 x 20 |
| Kitchen | 12 x 16 |
Listing Details
| Office | Masters Realty Associates |
|---|---|
| jmoriarty@mastersra.com |

