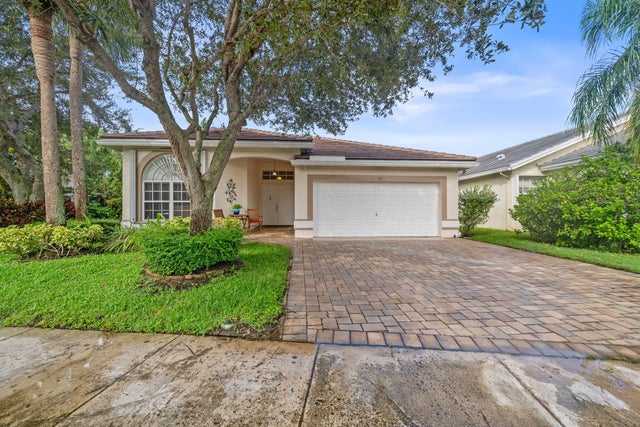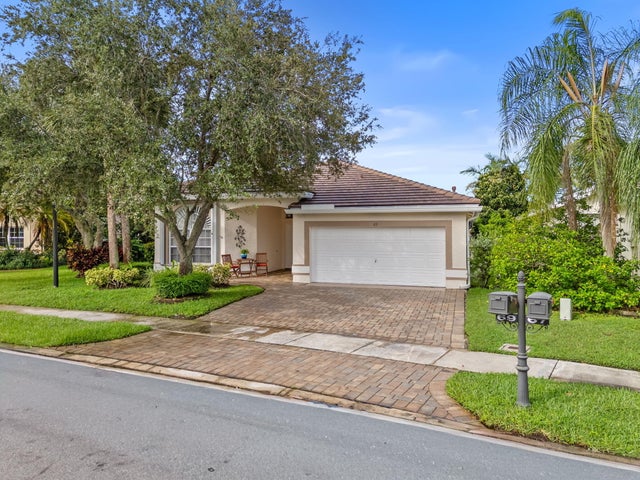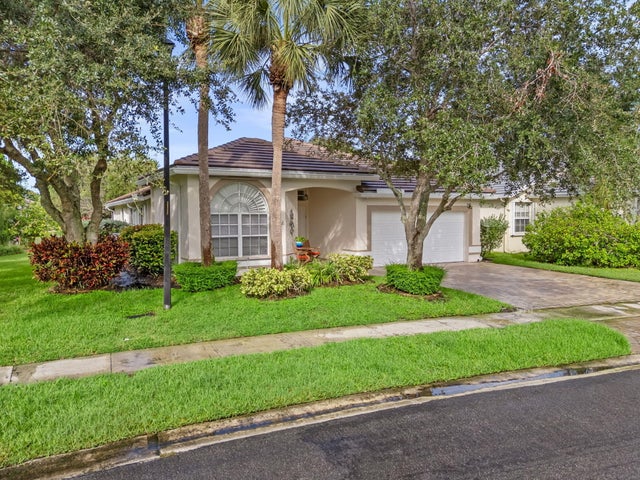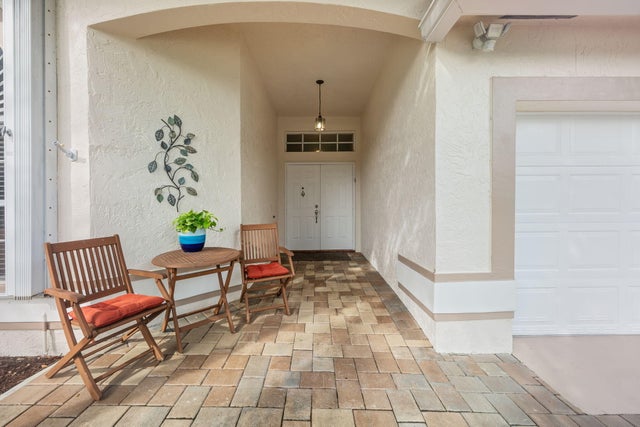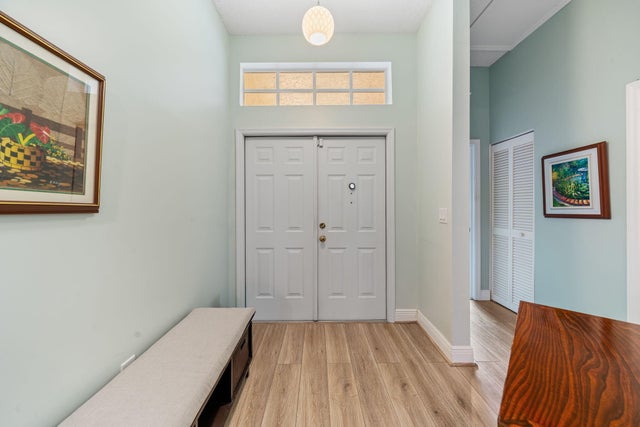About 69 Gables Boulevard
Updated Lakefront 3/2 in The Gables of Weston Move-in ready and beautifully updated! This home features a brand-new roof, all new appliances, and fully renovated kitchen & baths. Enjoy a bright open layout with tranquil lake views, perfect for everyday living and entertaining. Conveniently close to highways, plus Bonaventure Town Center membership with pools, tennis, fitness, kids' programs, and social activities. Located in one of Weston's most desirable communities with access to A+ schools, this property has it all--bring your pickiest buyers!
Features of 69 Gables Boulevard
| MLS® # | RX-11126391 |
|---|---|
| USD | $695,000 |
| CAD | $976,621 |
| CNY | 元4,948,122 |
| EUR | €598,218 |
| GBP | £519,316 |
| RUB | ₽56,538,737 |
| HOA Fees | $162 |
| Bedrooms | 3 |
| Bathrooms | 2.00 |
| Full Baths | 2 |
| Total Square Footage | 2,340 |
| Living Square Footage | 1,748 |
| Square Footage | Tax Rolls |
| Acres | 0.14 |
| Year Built | 1996 |
| Type | Residential |
| Sub-Type | Single Family Detached |
| Restrictions | None |
| Unit Floor | 0 |
| Status | Active Under Contract |
| HOPA | No Hopa |
| Membership Equity | No |
Community Information
| Address | 69 Gables Boulevard |
|---|---|
| Area | 3890 |
| Subdivision | BONAVENTURE |
| City | Weston |
| County | Broward |
| State | FL |
| Zip Code | 33326 |
Amenities
| Amenities | Pool, Tennis |
|---|---|
| Utilities | None |
| # of Garages | 2 |
| Is Waterfront | No |
| Waterfront | Lake |
| Has Pool | No |
| Pets Allowed | Yes |
| Subdivision Amenities | Pool, Community Tennis Courts |
| Guest House | No |
Interior
| Interior Features | Split Bedroom |
|---|---|
| Appliances | Refrigerator |
| Heating | Central |
| Cooling | Central |
| Fireplace | No |
| # of Stories | 1 |
| Stories | 1.00 |
| Furnished | Unfurnished |
| Master Bedroom | Separate Shower |
Exterior
| Lot Description | < 1/4 Acre |
|---|---|
| Construction | CBS |
| Front Exposure | East |
Additional Information
| Date Listed | September 23rd, 2025 |
|---|---|
| Days on Market | 28 |
| Zoning | R-1 |
| Foreclosure | No |
| Short Sale | No |
| RE / Bank Owned | No |
| HOA Fees | 162 |
| Parcel ID | 504006041050 |
Room Dimensions
| Master Bedroom | 12.2 x 10 |
|---|---|
| Living Room | 12.2 x 10 |
| Kitchen | 13.6 x 10.8 |
Listing Details
| Office | LPT Realty, LLC |
|---|---|
| flbrokers@lptrealty.com |

