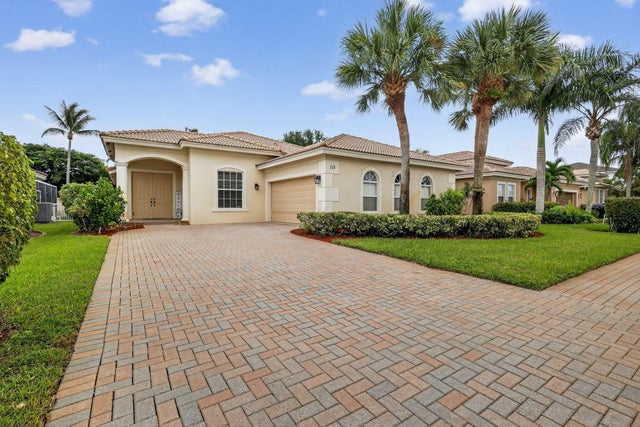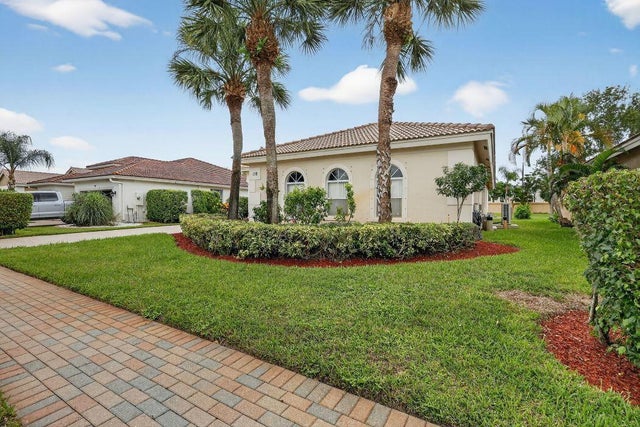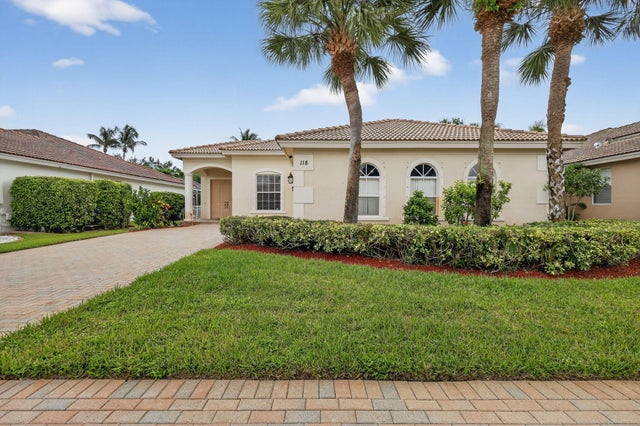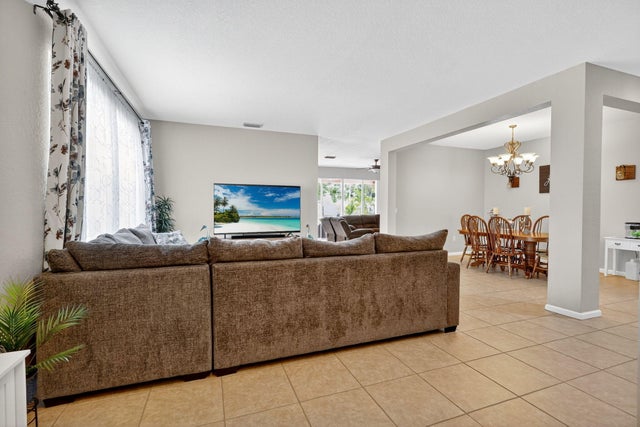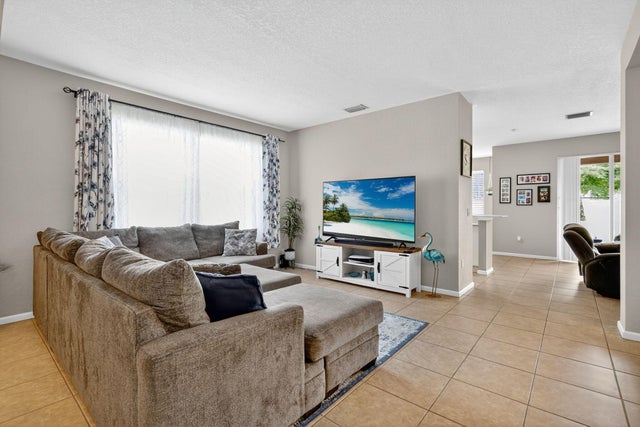About 118 Bella Vista Way
This 4 bedroom 3 bath beauty is move in ready with an extended garage and driveway. This also has an extended bacyard with a privacy wall.
Features of 118 Bella Vista Way
| MLS® # | RX-11126399 |
|---|---|
| USD | $649,000 |
| CAD | $913,552 |
| CNY | 元4,634,185 |
| EUR | €561,727 |
| GBP | £489,274 |
| RUB | ₽51,925,646 |
| HOA Fees | $213 |
| Bedrooms | 4 |
| Bathrooms | 3.00 |
| Full Baths | 3 |
| Total Square Footage | 3,259 |
| Living Square Footage | 2,392 |
| Square Footage | Tax Rolls |
| Acres | 0.22 |
| Year Built | 2002 |
| Type | Residential |
| Sub-Type | Single Family Detached |
| Restrictions | Buyer Approval, Comercial Vehicles Prohibited, Interview Required, No Boat, No Lease First 2 Years |
| Unit Floor | 0 |
| Status | Active |
| HOPA | No Hopa |
| Membership Equity | No |
Community Information
| Address | 118 Bella Vista Way |
|---|---|
| Area | 5530 |
| Subdivision | BELLA TERRA PUD 1 |
| City | Royal Palm Beach |
| County | Palm Beach |
| State | FL |
| Zip Code | 33411 |
Amenities
| Amenities | Basketball, Clubhouse, Community Room, Exercise Room, Manager on Site, Pickleball, Picnic Area, Playground, Pool, Spa-Hot Tub, Street Lights, Tennis |
|---|---|
| Utilities | Cable, 3-Phase Electric, Public Sewer, Public Water |
| Parking | 2+ Spaces, Driveway, Garage - Attached |
| # of Garages | 3 |
| View | Garden |
| Is Waterfront | No |
| Waterfront | None |
| Has Pool | No |
| Pets Allowed | Yes |
| Subdivision Amenities | Basketball, Clubhouse, Community Room, Exercise Room, Manager on Site, Pickleball, Picnic Area, Playground, Pool, Spa-Hot Tub, Street Lights, Community Tennis Courts |
| Security | Entry Card, Entry Phone, Gate - Unmanned |
Interior
| Interior Features | Foyer, Cook Island, Laundry Tub, Pantry, Split Bedroom, Volume Ceiling, Walk-in Closet |
|---|---|
| Appliances | Auto Garage Open, Dishwasher, Disposal, Dryer, Microwave, Range - Electric, Refrigerator, Storm Shutters, Washer, Water Heater - Elec, Water Softener-Owned |
| Heating | Central, Electric |
| Cooling | Ceiling Fan, Central, Electric |
| Fireplace | No |
| # of Stories | 1 |
| Stories | 1.00 |
| Furnished | Unfurnished |
| Master Bedroom | Dual Sinks, Separate Shower, Separate Tub |
Exterior
| Exterior Features | Auto Sprinkler, Covered Patio, Open Patio, Room for Pool |
|---|---|
| Windows | Verticals |
| Roof | Barrel |
| Construction | CBS |
| Front Exposure | West |
Additional Information
| Date Listed | September 23rd, 2025 |
|---|---|
| Days on Market | 20 |
| Zoning | PUD |
| Foreclosure | No |
| Short Sale | No |
| RE / Bank Owned | No |
| HOA Fees | 213 |
| Parcel ID | 72414336030000090 |
Room Dimensions
| Master Bedroom | 18 x 14 |
|---|---|
| Bedroom 2 | 11.6 x 11.9 |
| Bedroom 3 | 12.8 x 11 |
| Bedroom 4 | 13.7 x 11.4 |
| Living Room | 20 x 14 |
| Kitchen | 14 x 12 |
Listing Details
| Office | The Keyes Company |
|---|---|
| jenniferschillace@keyes.com |

