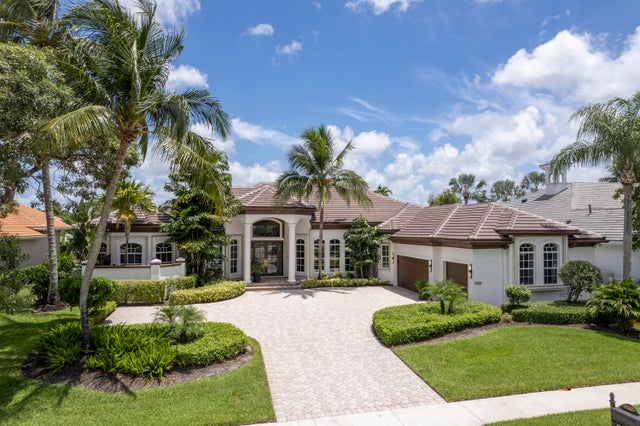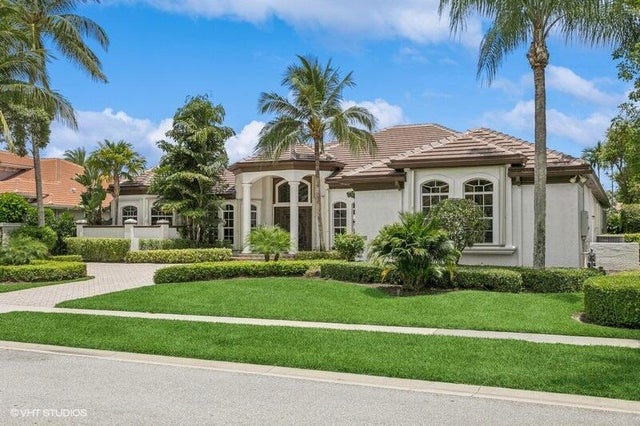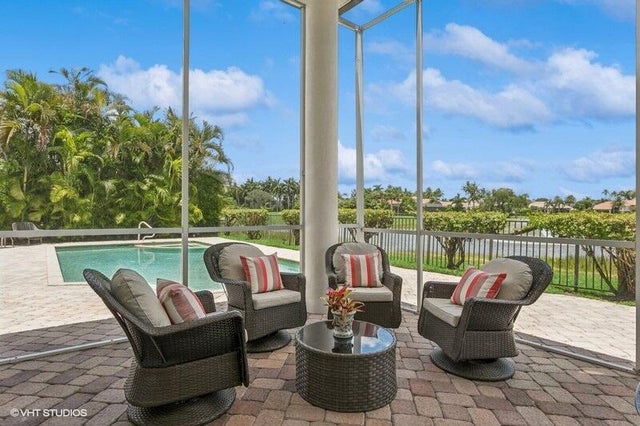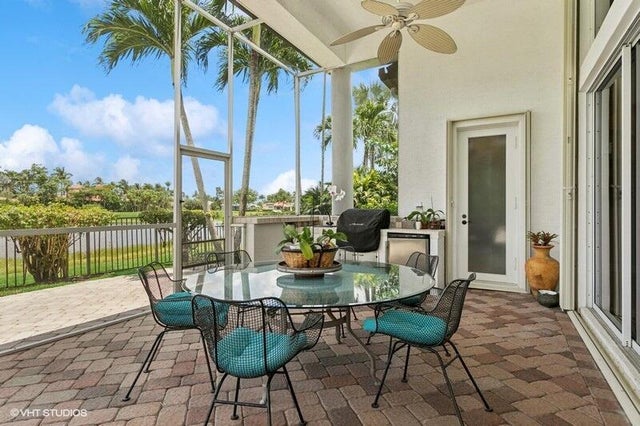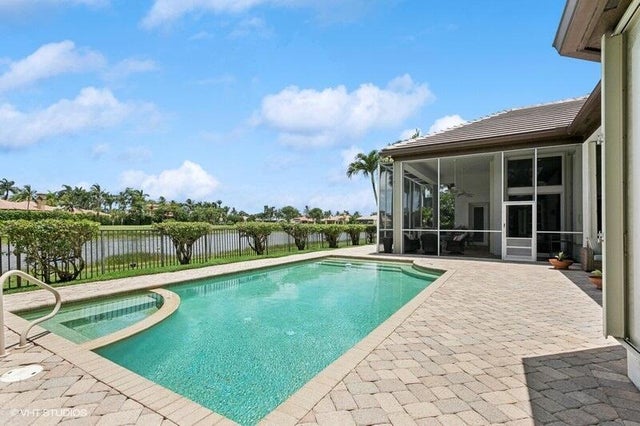About 7565 Hawks Landing Drive
CUSTOM ESTATE HOME WITH 4BR PLUS OFFICE/4.1 BATHS LOCATED ON A WATERFRONT LOT WITH BEAUTIFUL GOLF & WATER VIEWS AND PRIVACY. UPGRADES INCLUDE A 2025 REPLACED FLAT TILE ROOF, A 22KW GENERAC GENERATOR, NEWLY RE-SURFACED POOL AND COMPLETE HURRICANE PROTECTION WITH ACCORDION SHUTTERS. LARGE KITCHEN FEATURES WHITE 42'' CABINETRY, REPLACED S/S REFRIGERATOR AND GRANITE COUNTERS. THE ETCHED FRONT ENTRY DOORS AND NEW FLAT TILE ROOF GIVE THIS HOME A CONTEMPORARY FINISHED LOOK. TWO ZONES AC, 2021 RUDD 5 TON, SMALLER IS 2015. 2016 WATER HEATER, 2025 POOL PUMP. THIS CUSTOM ESTATE HOME COMBINES ELEGANCE WITH COMFORT AND PRIVACY ON A DESIRED LOT IN THE CUSTOM NEIGHBORHOOD OF HAWKS LANDING LOCATED IN THE CLUB AT IBIS, AN AWARD WINNING PRIVATE CLUB.
Features of 7565 Hawks Landing Drive
| MLS® # | RX-11126400 |
|---|---|
| USD | $2,199,000 |
| CAD | $3,082,668 |
| CNY | 元15,645,379 |
| EUR | €1,892,264 |
| GBP | £1,646,882 |
| RUB | ₽177,630,162 |
| HOA Fees | $486 |
| Bedrooms | 4 |
| Bathrooms | 5.00 |
| Full Baths | 4 |
| Half Baths | 1 |
| Total Square Footage | 5,270 |
| Living Square Footage | 4,150 |
| Square Footage | Tax Rolls |
| Acres | 0.00 |
| Year Built | 2001 |
| Type | Residential |
| Sub-Type | Single Family Detached |
| Restrictions | Comercial Vehicles Prohibited, No Lease 1st Year |
| Style | Mediterranean |
| Unit Floor | 0 |
| Status | Active Under Contract |
| HOPA | No Hopa |
| Membership Equity | Yes |
Community Information
| Address | 7565 Hawks Landing Drive |
|---|---|
| Area | 5540 |
| Subdivision | Ibis-Hawk's Landing |
| Development | Hawks Landing-Ibis |
| City | West Palm Beach |
| County | Palm Beach |
| State | FL |
| Zip Code | 33412 |
Amenities
| Amenities | Basketball, Bocce Ball, Clubhouse, Exercise Room, Golf Course, Library, Manager on Site, Pickleball, Pool, Putting Green, Sauna, Sidewalks, Spa-Hot Tub, Street Lights, Tennis, Whirlpool |
|---|---|
| Utilities | Cable, 3-Phase Electric, Public Sewer, Public Water, Gas Natural |
| Parking | 2+ Spaces, Garage - Attached, Drive - Decorative |
| # of Garages | 3 |
| View | Golf, Lake |
| Is Waterfront | Yes |
| Waterfront | Lake |
| Has Pool | Yes |
| Pool | Heated, Inground, Spa, Equipment Included |
| Pets Allowed | Restricted |
| Unit | On Golf Course |
| Subdivision Amenities | Basketball, Bocce Ball, Clubhouse, Exercise Room, Golf Course Community, Library, Manager on Site, Pickleball, Pool, Putting Green, Sauna, Sidewalks, Spa-Hot Tub, Street Lights, Community Tennis Courts, Whirlpool |
| Security | Gate - Manned, Private Guard, Security Patrol, Security Sys-Owned |
| Guest House | No |
Interior
| Interior Features | Closet Cabinets, Foyer, Laundry Tub, Pantry, Pull Down Stairs, Roman Tub, Split Bedroom, Walk-in Closet |
|---|---|
| Appliances | Auto Garage Open, Dishwasher, Disposal, Dryer, Ice Maker, Microwave, Refrigerator, Washer, Water Heater - Gas, Central Vacuum, Wall Oven, Range - Gas |
| Heating | Central, Electric |
| Cooling | Ceiling Fan, Central |
| Fireplace | No |
| # of Stories | 1 |
| Stories | 1.00 |
| Furnished | Furniture Negotiable, Unfurnished |
| Master Bedroom | Bidet, Dual Sinks, Mstr Bdrm - Ground, Mstr Bdrm - Sitting, Separate Shower, Separate Tub, Whirlpool Spa |
Exterior
| Exterior Features | Auto Sprinkler, Covered Patio, Custom Lighting, Fence, Lake/Canal Sprinkler, Open Patio, Screened Patio, Zoned Sprinkler, Built-in Grill, Summer Kitchen |
|---|---|
| Lot Description | 1/4 to 1/2 Acre, Sidewalks |
| Windows | Blinds, Drapes, Sliding |
| Roof | Flat Tile |
| Construction | CBS |
| Front Exposure | South |
School Information
| Elementary | Pierce Hammock Elementary School |
|---|---|
| Middle | Western Pines Community Middle |
| High | Seminole Ridge Community High School |
Additional Information
| Date Listed | September 23rd, 2025 |
|---|---|
| Days on Market | 19 |
| Zoning | RPD |
| Foreclosure | No |
| Short Sale | No |
| RE / Bank Owned | No |
| HOA Fees | 486 |
| Parcel ID | 74414225040000090 |
| Waterfront Frontage | 100 |
Room Dimensions
| Master Bedroom | 28 x 17 |
|---|---|
| Bedroom 2 | 12 x 13 |
| Bedroom 3 | 12 x 13 |
| Bedroom 4 | 12 x 13 |
| Den | 12 x 14 |
| Dining Room | 13 x 16 |
| Family Room | 20 x 20 |
| Living Room | 22 x 20 |
| Kitchen | 22 x 15 |
Listing Details
| Office | Leibowitz Realty Group, LLC./PBG |
|---|---|
| michael@leibowitzrealty.com |

