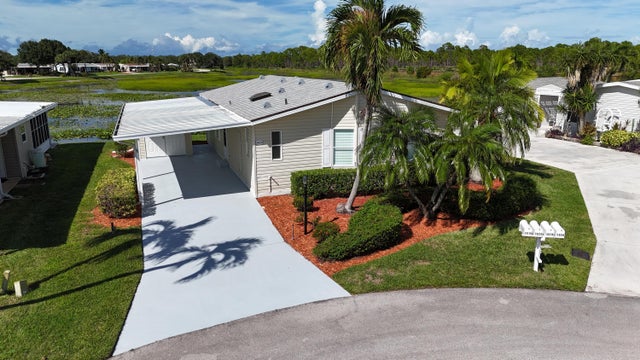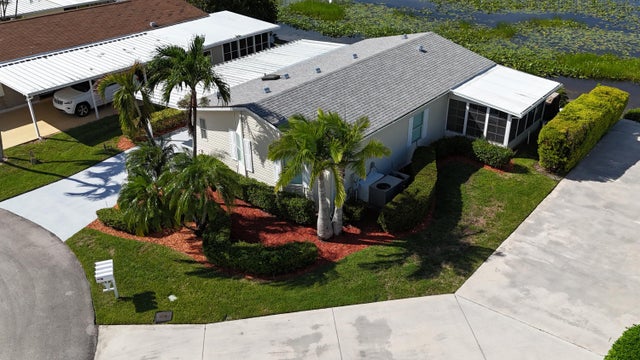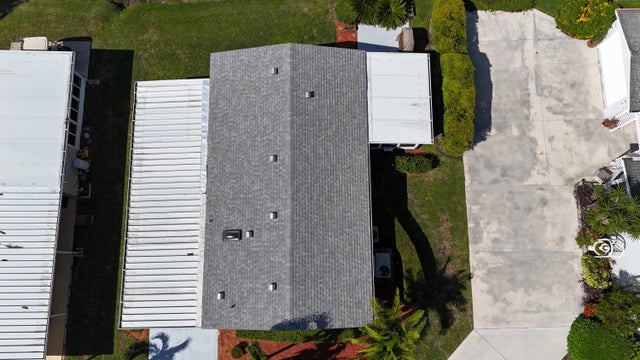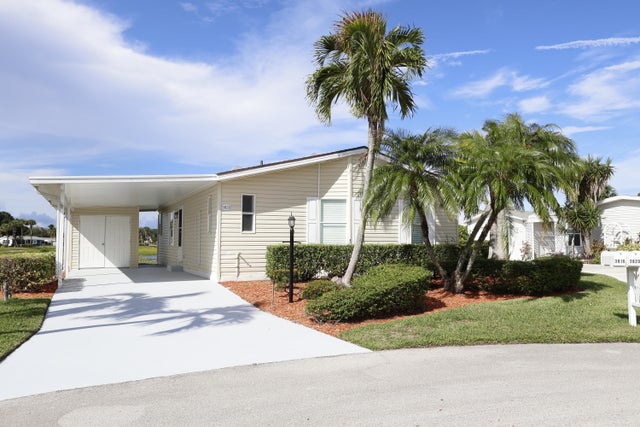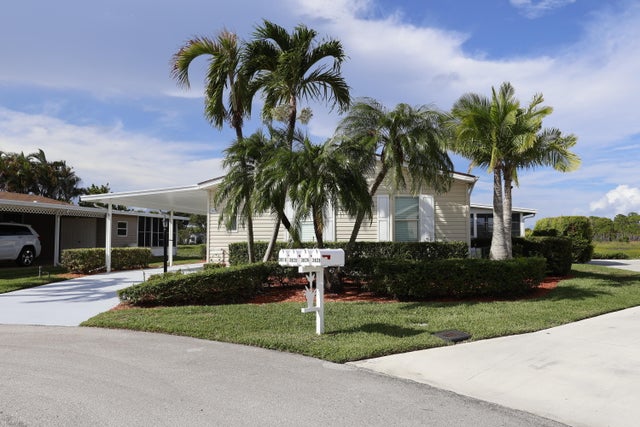About 3820 Nimblewill Court
Waterfront Perfection in Savanna Club - Completely Renovated 2/2 Discover the ultimate Florida lifestyle in this beautifully renovated 2-bedroom, 2-bathroom waterfront home with breathtaking views from every room. Whether you're in the living room, dining area, kitchen, or relaxing on the lanai, the water wraps around your home, creating a serene and picturesque setting you'll love every day. This home has been fully updated from top to bottom with high-quality finishes, including: Brand-new roof (2025) New vapor barrier and anchor-down Luxury vinyl flooring throughout. All-new ceilings and smooth-finish walls (no knockdown texture) with fresh paintStainless steel appliances plus washer & dryer. Enclosed lanai with its own brand-new A/C unitModern fans & fixtures throughout. Oversized storage shed and sprinkler system on well water. Nice Stainless Steel grill, table, and chairs on the lanai included. Beyond your doorstep, Savanna Club offers a resort lifestyle with three clubhouses, swimming pools, fitness centers, tennis, golf, on-site dining, live theater, karaoke nights, and even RV and boat storage. HOA fees include cable, internet, trash removal, and access to all amenities. Perfectly located just minutes from beaches, shopping, dining, and medical facilities, this home truly combines location, lifestyle, and value. Panoramic views, modern upgrades, and resort living await you. Easy to schedule your appointment today! The Golf cart is negotiable.
Open Houses
| Sat, Oct 25th | 11:00am - 1:00pm |
|---|---|
| Sun, Oct 26th | 1:00pm - 3:00pm |
Features of 3820 Nimblewill Court
| MLS® # | RX-11126411 |
|---|---|
| USD | $205,000 |
| CAD | $287,484 |
| CNY | 元1,460,092 |
| EUR | €176,529 |
| GBP | £153,935 |
| RUB | ₽16,569,412 |
| HOA Fees | $286 |
| Bedrooms | 2 |
| Bathrooms | 2.00 |
| Full Baths | 2 |
| Total Square Footage | 1,862 |
| Living Square Footage | 1,250 |
| Square Footage | Tax Rolls |
| Acres | 0.00 |
| Year Built | 2000 |
| Type | Residential |
| Sub-Type | Mobile/Manufactured |
| Unit Floor | 0 |
| Status | Active |
| HOPA | Yes-Verified |
| Membership Equity | No |
Community Information
| Address | 3820 Nimblewill Court |
|---|---|
| Area | 7190 |
| Subdivision | THE PRESERVE AT SAVANNA CLUB |
| Development | Savanna Club 55+ |
| City | Port Saint Lucie |
| County | St. Lucie |
| State | FL |
| Zip Code | 34952 |
Amenities
| Amenities | Billiards, Business Center, Cafe/Restaurant, Clubhouse, Exercise Room, Game Room, Library, Pickleball, Pool, Sauna, Spa-Hot Tub, Tennis, Golf Course, Internet Included |
|---|---|
| Utilities | Cable, 3-Phase Electric, Public Sewer, Public Water, Well Water |
| Parking Spaces | 2 |
| Parking | 2+ Spaces, Carport - Attached, Covered, RV/Boat |
| View | Lake |
| Is Waterfront | Yes |
| Waterfront | Lake |
| Has Pool | No |
| Pets Allowed | Yes |
| Subdivision Amenities | Billiards, Business Center, Cafe/Restaurant, Clubhouse, Exercise Room, Game Room, Library, Pickleball, Pool, Sauna, Spa-Hot Tub, Community Tennis Courts, Golf Course Community, Internet Included |
| Security | Security Patrol |
Interior
| Interior Features | Ctdrl/Vault Ceilings, Foyer, Split Bedroom, Volume Ceiling, Walk-in Closet, Sky Light(s) |
|---|---|
| Appliances | Dishwasher, Disposal, Dryer, Ice Maker, Range - Electric, Refrigerator, Smoke Detector, Storm Shutters, Washer |
| Heating | Central, Electric |
| Cooling | Ceiling Fan, Central, Electric |
| Fireplace | No |
| # of Stories | 1 |
| Stories | 1.00 |
| Furnished | Unfurnished |
| Master Bedroom | Mstr Bdrm - Ground, Separate Shower |
Exterior
| Exterior Features | Auto Sprinkler, Shutters, Well Sprinkler |
|---|---|
| Windows | Double Hung Metal |
| Roof | Comp Shingle |
| Construction | Manufactured, Vinyl Siding |
| Front Exposure | Northeast |
Additional Information
| Date Listed | September 23rd, 2025 |
|---|---|
| Days on Market | 30 |
| Zoning | Residential |
| Foreclosure | No |
| Short Sale | No |
| RE / Bank Owned | No |
| HOA Fees | 285.81 |
| Parcel ID | 342570601150000 |
| Waterfront Frontage | Lake |
Room Dimensions
| Master Bedroom | 18 x 15 |
|---|---|
| Bedroom 2 | 12 x 13 |
| Dining Room | 13 x 12 |
| Living Room | 20 x 17 |
| Kitchen | 14 x 12 |
Listing Details
| Office | Real Estate of Florida |
|---|---|
| reofstuart@gmail.com |

