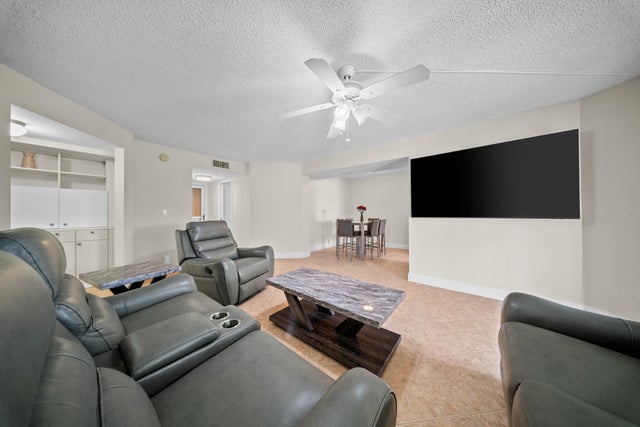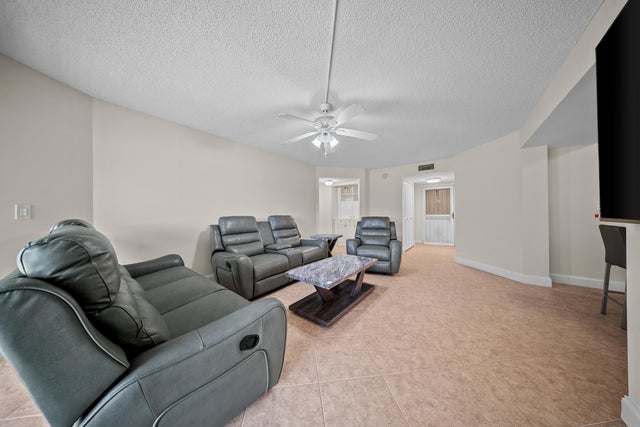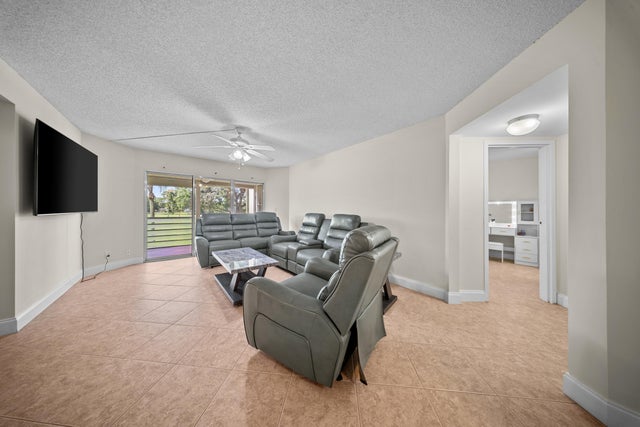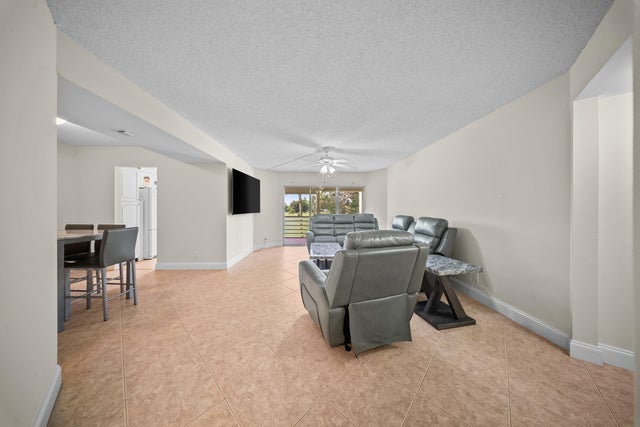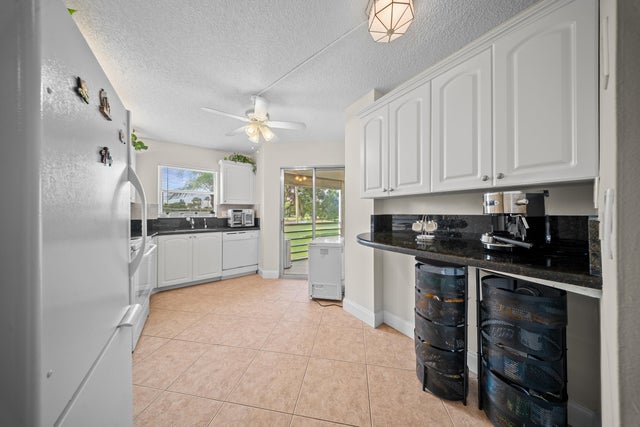About 3959 Via Poinciana #203
Welcome to this charming apartment in a well-maintained 55+ community! Enjoy the peace of mind of living in a great association with beautifully kept grounds and inviting amenities, perfect for relaxation and socializing. Residents benefit from easy access to nearby shopping centers, markets, and dining, making everyday convenience just around the corner. Whether you're looking to stay active, connect with neighbors, or simply unwind, this community offers the ideal blend of comfort and lifestyle.
Features of 3959 Via Poinciana #203
| MLS® # | RX-11126436 |
|---|---|
| USD | $179,500 |
| CAD | $251,900 |
| CNY | 元1,279,081 |
| EUR | €153,555 |
| GBP | £133,604 |
| RUB | ₽14,574,215 |
| HOA Fees | $672 |
| Bedrooms | 2 |
| Bathrooms | 2.00 |
| Full Baths | 2 |
| Total Square Footage | 1,103 |
| Living Square Footage | 1,103 |
| Square Footage | Tax Rolls |
| Acres | 0.00 |
| Year Built | 1974 |
| Type | Residential |
| Sub-Type | Condo or Coop |
| Unit Floor | 2 |
| Status | Active |
| HOPA | Yes-Verified |
| Membership Equity | No |
Community Information
| Address | 3959 Via Poinciana #203 |
|---|---|
| Area | 5750 |
| Subdivision | POINCIANA PLACE CONDO 1,2,8 AND 9 |
| City | Lake Worth |
| County | Palm Beach |
| State | FL |
| Zip Code | 33467 |
Amenities
| Amenities | None |
|---|---|
| Utilities | 3-Phase Electric, Public Sewer, Public Water |
| Is Waterfront | No |
| Waterfront | Lake |
| Has Pool | Yes |
| Pets Allowed | No |
| Subdivision Amenities | None |
Interior
| Interior Features | None |
|---|---|
| Appliances | Dryer, Microwave, Range - Electric, Refrigerator, Washer |
| Heating | Central |
| Cooling | Central |
| Fireplace | No |
| # of Stories | 6 |
| Stories | 6.00 |
| Furnished | Unfurnished |
| Master Bedroom | Mstr Bdrm - Ground |
Exterior
| Construction | CBS, Frame/Stucco |
|---|---|
| Front Exposure | East |
Additional Information
| Date Listed | September 23rd, 2025 |
|---|---|
| Days on Market | 24 |
| Zoning | RS |
| Foreclosure | No |
| Short Sale | No |
| RE / Bank Owned | No |
| HOA Fees | 672 |
| Parcel ID | 00424422030092030 |
Room Dimensions
| Master Bedroom | 16 x 12 |
|---|---|
| Living Room | 19 x 14 |
| Kitchen | 11 x 10 |
Listing Details
| Office | Volante Realty Group LLC |
|---|---|
| volanterealtygroup@gmail.com |

