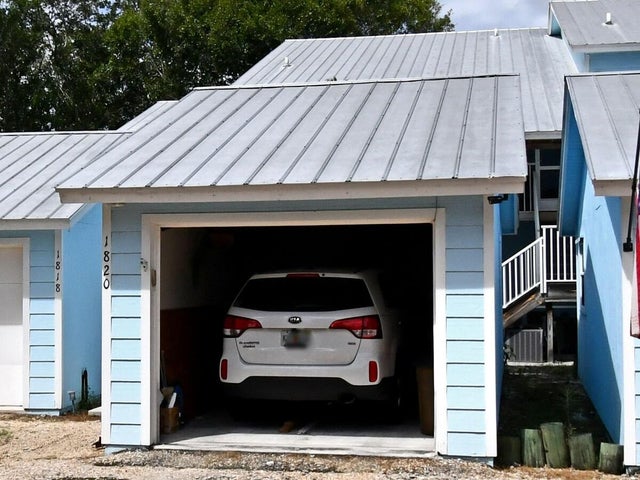About 1820 Se Hideaway Circle
Discover this charming 2 bedroom, 2 bathroom second-floor condo in the peaceful Walden Woods community. This home offers an open layout with a bright living area and an eat-in kitchen for everyday comfort. The primary suite includes a walk-in closet and private bath, while the guest bedroom provides flexibility for family, visitors, or a home office. Enjoy the convenience of a detached garage plus a private screened balcony--perfect for morning coffee or evening relaxation. Community amenities include a pool, clubhouse, and lawn care, making for easy, low-maintenance living. Conveniently located near shopping, dining, beaches, and major highways, this condo is a wonderful opportunity in Port St. Lucie.
Features of 1820 Se Hideaway Circle
| MLS® # | RX-11126441 |
|---|---|
| USD | $195,000 |
| CAD | $273,361 |
| CNY | 元1,387,380 |
| EUR | €167,800 |
| GBP | £146,040 |
| RUB | ₽15,751,652 |
| HOA Fees | $570 |
| Bedrooms | 2 |
| Bathrooms | 2.00 |
| Full Baths | 2 |
| Total Square Footage | 1,116 |
| Living Square Footage | 977 |
| Square Footage | Appraisal |
| Acres | 0.00 |
| Year Built | 1996 |
| Type | Residential |
| Sub-Type | Condo or Coop |
| Restrictions | Buyer Approval, No Lease First 2 Years |
| Unit Floor | 2 |
| Status | Active Under Contract |
| HOPA | No Hopa |
| Membership Equity | No |
Community Information
| Address | 1820 Se Hideaway Circle |
|---|---|
| Area | 7280 |
| Subdivision | Walden Woods |
| City | Port Saint Lucie |
| County | St. Lucie |
| State | FL |
| Zip Code | 34952 |
Amenities
| Amenities | Boating, Cabana, Pool |
|---|---|
| Utilities | Cable, 3-Phase Electric, Public Sewer, Public Water |
| # of Garages | 1 |
| Is Waterfront | Yes |
| Waterfront | Ocean Access, River, Canal Width 1 - 80 |
| Has Pool | No |
| Pets Allowed | Restricted |
| Subdivision Amenities | Boating, Cabana, Pool |
Interior
| Interior Features | Ctdrl/Vault Ceilings, Walk-in Closet |
|---|---|
| Appliances | Dryer, Microwave, Range - Electric, Washer |
| Heating | Central, Electric |
| Cooling | Central, Electric |
| Fireplace | No |
| # of Stories | 1 |
| Stories | 1.00 |
| Furnished | Unfurnished |
| Master Bedroom | Combo Tub/Shower |
Exterior
| Construction | Fiber Cement Siding, Frame, Other |
|---|---|
| Front Exposure | Northeast |
Additional Information
| Date Listed | September 23rd, 2025 |
|---|---|
| Days on Market | 18 |
| Zoning | PUD |
| Foreclosure | No |
| Short Sale | No |
| RE / Bank Owned | No |
| HOA Fees | 570 |
| Parcel ID | 440270500210003 |
Room Dimensions
| Master Bedroom | 13 x 12 |
|---|---|
| Living Room | 17 x 12 |
| Kitchen | 11 x 7 |
Listing Details
| Office | Coldwell Banker Realty |
|---|---|
| jacques.chester@cbrealty.com |

