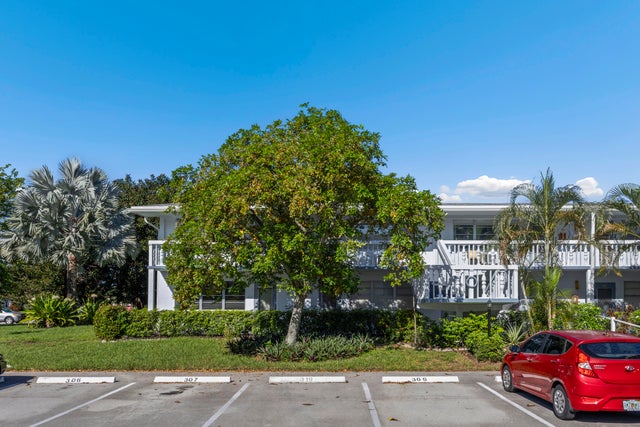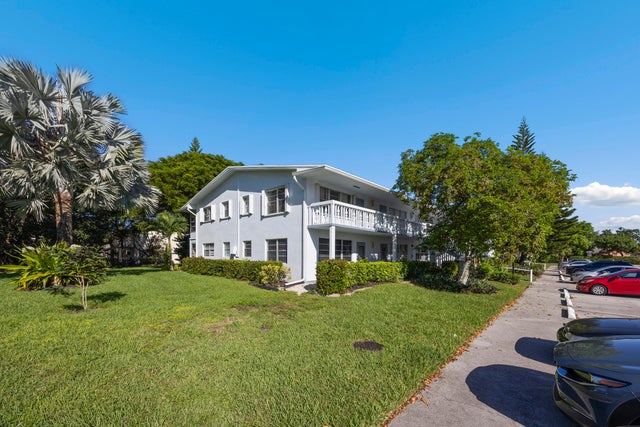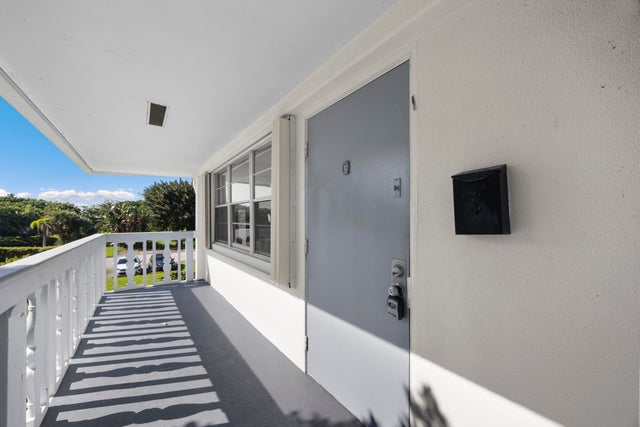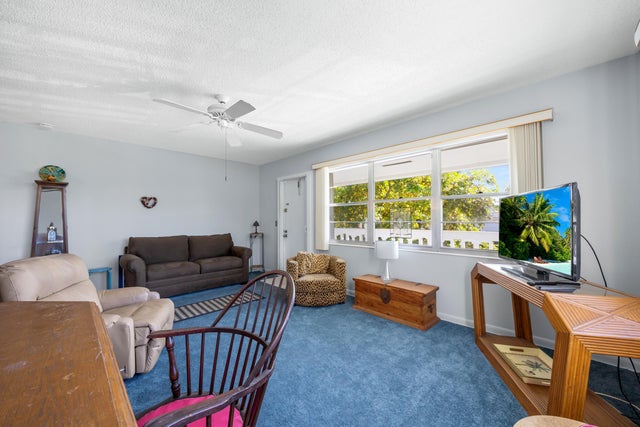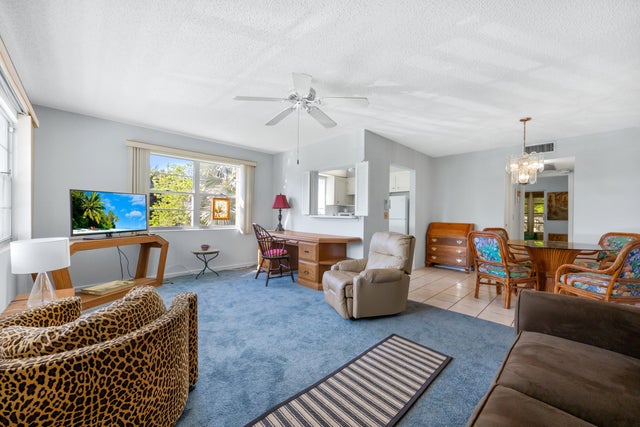About 315 Tilford #o
LOCATION! Charming Second Floor Corner Unit with Screened Porch! Welcome to a beautiful 55 + gated retirement community with 24-hour security. Amenities galore! Shuttle busses, 16 heated pools, one indoor pool, tennis & pickleball courts, 145,00 sq ft clubhouse, fitness & social activities, 1600 seat theatre, entertainment and cafe. Close to great shopping & 3 miles to beaches. Storm Shutters for peace of mind during storm season. Its affordable, well maintained and ready for a new resident!
Features of 315 Tilford #o
| MLS® # | RX-11126450 |
|---|---|
| USD | $110,000 |
| CAD | $154,411 |
| CNY | 元784,531 |
| EUR | €95,086 |
| GBP | £82,495 |
| RUB | ₽8,926,346 |
| HOA Fees | $550 |
| Bedrooms | 1 |
| Bathrooms | 2.00 |
| Full Baths | 1 |
| Half Baths | 1 |
| Total Square Footage | 700 |
| Living Square Footage | 700 |
| Square Footage | Tax Rolls |
| Acres | 0.00 |
| Year Built | 1978 |
| Type | Residential |
| Sub-Type | Condo or Coop |
| Style | Traditional |
| Unit Floor | 2 |
| Status | Active |
| HOPA | Yes-Verified |
| Membership Equity | No |
Community Information
| Address | 315 Tilford #o |
|---|---|
| Area | 3415 |
| Subdivision | TILFORD O CONDO |
| Development | Century Village East |
| City | Deerfield Beach |
| County | Broward |
| State | FL |
| Zip Code | 33442 |
Amenities
| Amenities | Clubhouse, Community Room, Pickleball, Pool, Shuffleboard, Bike - Jog, Library |
|---|---|
| Utilities | Cable, 3-Phase Electric, Public Sewer, Public Water |
| Is Waterfront | No |
| Waterfront | None |
| Has Pool | No |
| Pets Allowed | No |
| Subdivision Amenities | Clubhouse, Community Room, Pickleball, Pool, Shuffleboard, Bike - Jog, Library |
| Guest House | No |
Interior
| Interior Features | None |
|---|---|
| Appliances | Microwave, Range - Electric, Refrigerator |
| Heating | Electric |
| Cooling | Ceiling Fan |
| Fireplace | No |
| # of Stories | 2 |
| Stories | 2.00 |
| Furnished | Unfurnished |
| Master Bedroom | Combo Tub/Shower |
Exterior
| Construction | CBS, Concrete, Block |
|---|---|
| Front Exposure | East |
Additional Information
| Date Listed | September 24th, 2025 |
|---|---|
| Days on Market | 18 |
| Zoning | RM-15 |
| Foreclosure | No |
| Short Sale | No |
| RE / Bank Owned | No |
| HOA Fees | 550 |
| Parcel ID | 484203j40110 |
Room Dimensions
| Master Bedroom | 16 x 12 |
|---|---|
| Living Room | 18 x 20 |
| Kitchen | 8 x 8 |
Listing Details
| Office | EXP Realty LLC |
|---|---|
| a.shahin.broker@exprealty.net |

