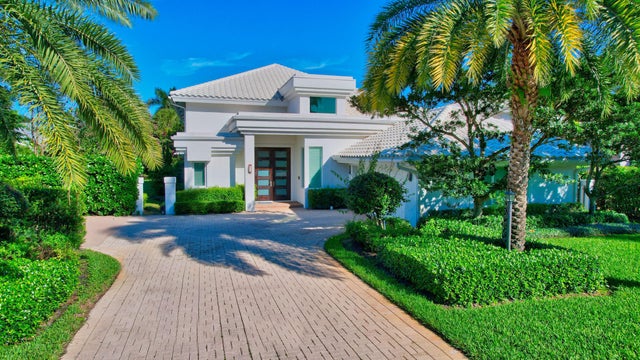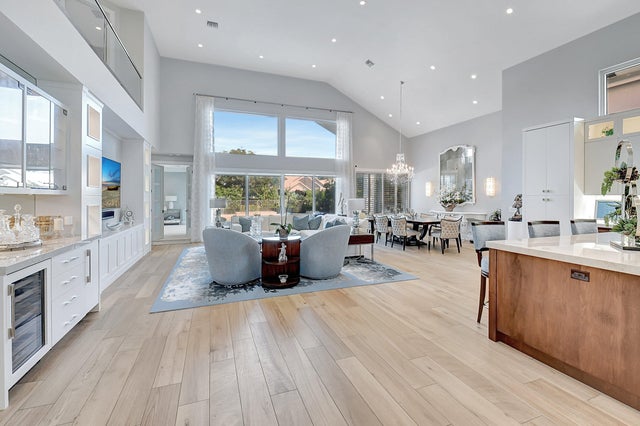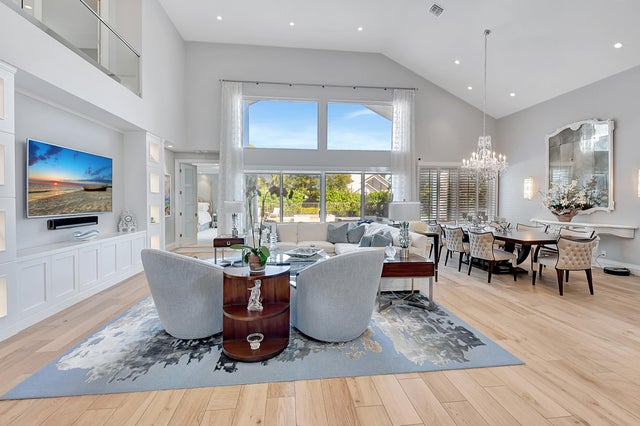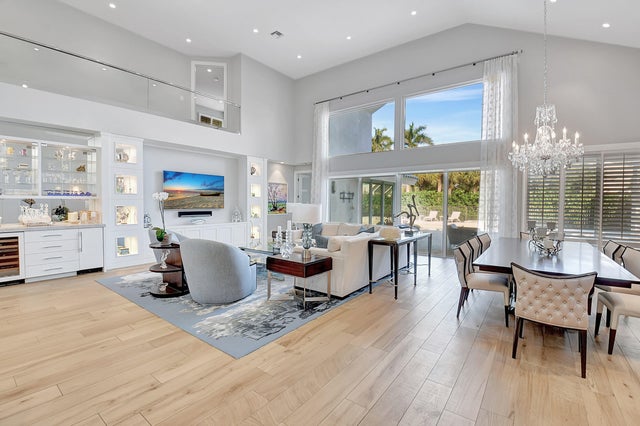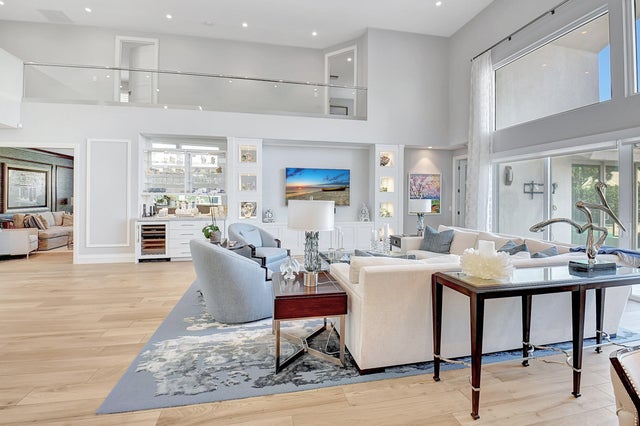About 7303 Gateside Drive
FULLY RENOVATED two-story, 3 bedroom + office home in St. Andrews Country Club! The interior is light and bright, with a wide open floor plan and custom designer details throughout. Gourmet kitchen with built-in Miele appliances and Sub-Zero refrigerator. Master suite has spacious closets and 2 master bathrooms. The office is appointed with custom built-in cabinets and desk. Outside is a large patio area with resort-style pool with spa, abundant lawn space, and lake views. Located in the Fairway Terrace section with concierge services.
Features of 7303 Gateside Drive
| MLS® # | RX-11126481 |
|---|---|
| USD | $3,495,000 |
| CAD | $4,899,466 |
| CNY | 元24,866,121 |
| EUR | €3,007,486 |
| GBP | £2,617,486 |
| RUB | ₽282,318,062 |
| HOA Fees | $1,440 |
| Bedrooms | 3 |
| Bathrooms | 5.00 |
| Full Baths | 4 |
| Half Baths | 1 |
| Total Square Footage | 4,458 |
| Living Square Footage | 3,434 |
| Square Footage | Tax Rolls |
| Acres | 0.00 |
| Year Built | 1986 |
| Type | Residential |
| Sub-Type | Single Family Detached |
| Restrictions | Comercial Vehicles Prohibited, Lease OK w/Restrict |
| Unit Floor | 0 |
| Status | Pending |
| HOPA | No Hopa |
| Membership Equity | Yes |
Community Information
| Address | 7303 Gateside Drive |
|---|---|
| Area | 4650 |
| Subdivision | ST ANDREWS COUNTRY CLUB |
| Development | ST ANDREWS COUNTRY CLUB |
| City | Boca Raton |
| County | Palm Beach |
| State | FL |
| Zip Code | 33496 |
Amenities
| Amenities | Basketball, Cafe/Restaurant, Clubhouse, Exercise Room, Game Room, Golf Course, Pickleball, Playground, Pool, Putting Green, Tennis |
|---|---|
| Utilities | Cable, 3-Phase Electric, Public Sewer, Public Water |
| # of Garages | 3 |
| View | Lake |
| Is Waterfront | Yes |
| Waterfront | Lake |
| Has Pool | Yes |
| Pets Allowed | Restricted |
| Subdivision Amenities | Basketball, Cafe/Restaurant, Clubhouse, Exercise Room, Game Room, Golf Course Community, Pickleball, Playground, Pool, Putting Green, Community Tennis Courts |
| Security | Burglar Alarm, Gate - Manned, Security Patrol |
Interior
| Interior Features | Entry Lvl Lvng Area, Cook Island, Split Bedroom, Volume Ceiling, Walk-in Closet |
|---|---|
| Appliances | Auto Garage Open, Central Vacuum, Cooktop, Dishwasher, Freezer, Microwave, Refrigerator, Washer |
| Heating | Central, Electric |
| Cooling | Central, Electric |
| Fireplace | No |
| # of Stories | 2 |
| Stories | 2.00 |
| Furnished | Unfurnished |
| Master Bedroom | 2 Master Baths, Mstr Bdrm - Ground |
Exterior
| Exterior Features | Auto Sprinkler, Covered Patio, Open Patio |
|---|---|
| Construction | CBS |
| Front Exposure | South |
School Information
| Elementary | Calusa Elementary School |
|---|---|
| Middle | Omni Middle School |
| High | Spanish River Community High School |
Additional Information
| Date Listed | September 24th, 2025 |
|---|---|
| Days on Market | 17 |
| Zoning | RT |
| Foreclosure | No |
| Short Sale | No |
| RE / Bank Owned | No |
| HOA Fees | 1440.33 |
| Parcel ID | 00424633060004130 |
Room Dimensions
| Master Bedroom | 19 x 18 |
|---|---|
| Living Room | 18 x 16 |
| Kitchen | 18 x 17 |
Listing Details
| Office | Compass Florida LLC |
|---|---|
| brokerfl@compass.com |

