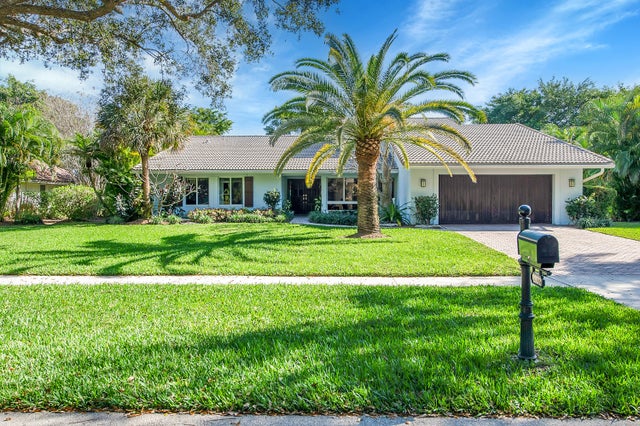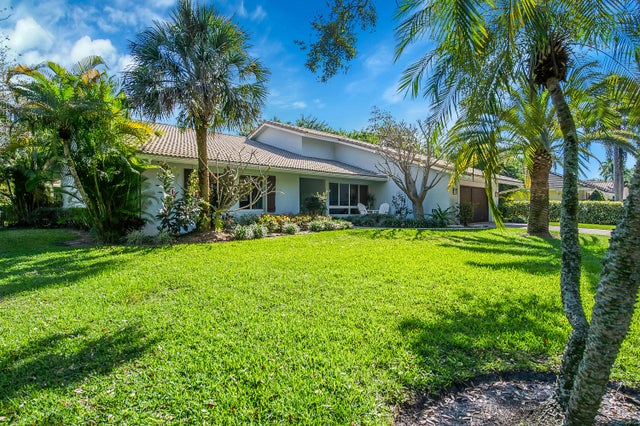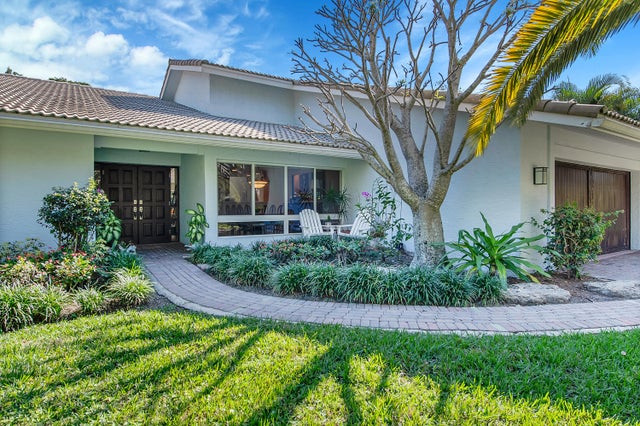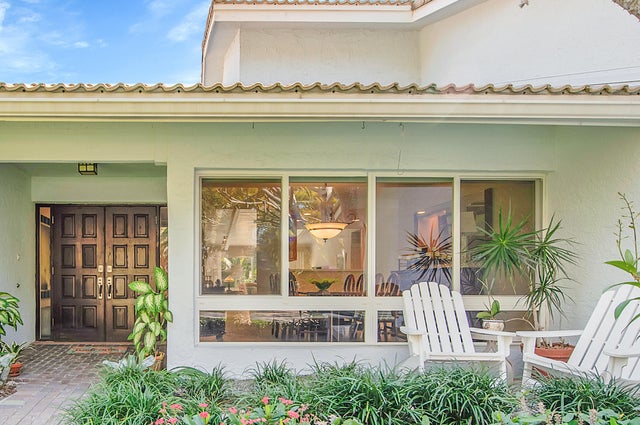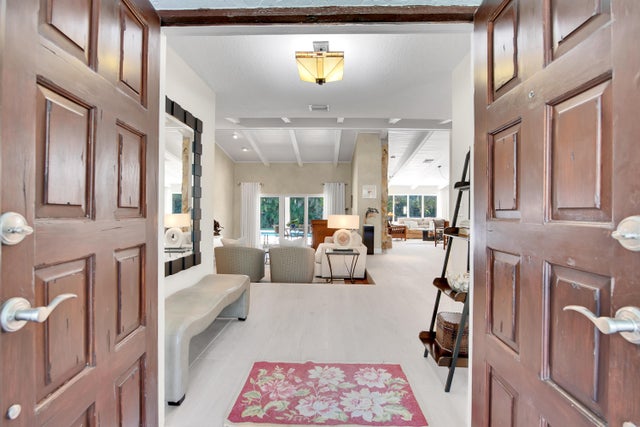About 2932 Banyan Boulevard Circle Nw
Stunning, updated 4 BD/3 BA home in one of Boca's premier 24 hr guard gated communities. The open floor plan,vaulted ceilings & high impact windows create a bright and inviting space. The kitchen boasts wood cabinety,quartz counters & stainless appliances.New wide-plank tile & hardwood flooring.New 2025 AC. Step outside to a large fenced yard w/lush landscaping; perfect for entertaining or just relaxing.Boca Bath & Tennis is a sought after family neighborhood with expansive green spaces, lakes, sidewalks & top tier ammentities: 8 tennis courts w/on site instruction,pickleball,fitness center,playground,olympic size heated pool,basketball,volleyball,newly renovated clubhouse,fun community events. Close to top rated schools, shops,dining,major roads. A rare find in an unbeatable location!!!
Features of 2932 Banyan Boulevard Circle Nw
| MLS® # | RX-11126486 |
|---|---|
| USD | $1,500,000 |
| CAD | $2,106,525 |
| CNY | 元10,689,600 |
| EUR | €1,290,855 |
| GBP | £1,123,418 |
| RUB | ₽118,123,500 |
| HOA Fees | $677 |
| Bedrooms | 4 |
| Bathrooms | 3.00 |
| Full Baths | 2 |
| Half Baths | 1 |
| Total Square Footage | 3,543 |
| Living Square Footage | 2,599 |
| Square Footage | Tax Rolls |
| Acres | 0.41 |
| Year Built | 1980 |
| Type | Residential |
| Sub-Type | Single Family Detached |
| Restrictions | Lease OK |
| Style | Ranch |
| Unit Floor | 0 |
| Status | Active |
| HOPA | No Hopa |
| Membership Equity | No |
Community Information
| Address | 2932 Banyan Boulevard Circle Nw |
|---|---|
| Area | 4560 |
| Subdivision | BOCA RATON BATH & TENNIS CLUB |
| City | Boca Raton |
| County | Palm Beach |
| State | FL |
| Zip Code | 33431 |
Amenities
| Amenities | Basketball, Clubhouse, Exercise Room, Game Room, Internet Included, Manager on Site, Park, Pickleball, Picnic Area, Playground, Pool, Sidewalks, Street Lights, Tennis |
|---|---|
| Utilities | Cable, 3-Phase Electric, Public Water |
| Parking | Driveway, Garage - Attached |
| # of Garages | 2 |
| View | Garden, Pool |
| Is Waterfront | No |
| Waterfront | None |
| Has Pool | Yes |
| Pool | Inground, Equipment Included |
| Pets Allowed | Yes |
| Subdivision Amenities | Basketball, Clubhouse, Exercise Room, Game Room, Internet Included, Manager on Site, Park, Pickleball, Picnic Area, Playground, Pool, Sidewalks, Street Lights, Community Tennis Courts |
| Security | Gate - Manned, Security Patrol, Wall |
| Guest House | No |
Interior
| Interior Features | Built-in Shelves, Closet Cabinets, Ctdrl/Vault Ceilings, Entry Lvl Lvng Area, Fireplace(s), Foyer, Split Bedroom, Walk-in Closet |
|---|---|
| Appliances | Auto Garage Open, Central Vacuum, Cooktop, Dishwasher, Disposal, Dryer, Purifier, Range - Electric, Refrigerator, Smoke Detector, Washer, Water Heater - Elec |
| Heating | Electric |
| Cooling | Ceiling Fan, Electric |
| Fireplace | Yes |
| # of Stories | 1 |
| Stories | 1.00 |
| Furnished | Furniture Negotiable, Unfurnished |
| Master Bedroom | Dual Sinks, Mstr Bdrm - Ground, Separate Shower |
Exterior
| Exterior Features | Auto Sprinkler, Covered Patio, Fence, Fruit Tree(s), Open Patio, Zoned Sprinkler |
|---|---|
| Lot Description | 1/4 to 1/2 Acre, Sidewalks, West of US-1 |
| Windows | Blinds, Hurricane Windows, Impact Glass, Sliding |
| Roof | Concrete Tile |
| Construction | CBS |
| Front Exposure | West |
School Information
| Elementary | Blue Lake Elementary |
|---|---|
| Middle | Omni Middle School |
| High | Spanish River Community High School |
Additional Information
| Date Listed | September 24th, 2025 |
|---|---|
| Days on Market | 20 |
| Zoning | R1C(ci |
| Foreclosure | No |
| Short Sale | No |
| RE / Bank Owned | No |
| HOA Fees | 677 |
| Parcel ID | 06424711010010040 |
Room Dimensions
| Master Bedroom | 19 x 14 |
|---|---|
| Bedroom 2 | 15 x 14 |
| Bedroom 3 | 12 x 11 |
| Bedroom 4 | 12 x 10 |
| Dining Room | 12 x 12 |
| Family Room | 17 x 14 |
| Living Room | 19 x 14 |
| Kitchen | 18 x 14 |
Listing Details
| Office | Champagne & Parisi Real Estate |
|---|---|
| info@champagneparisi.com |

