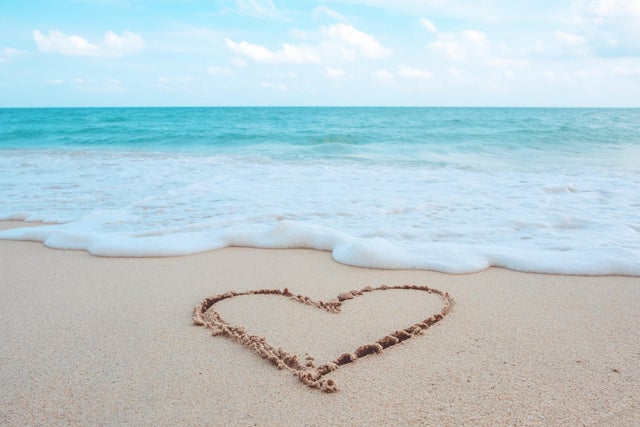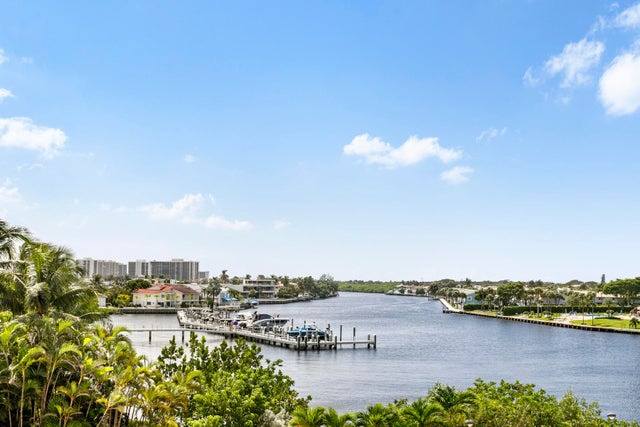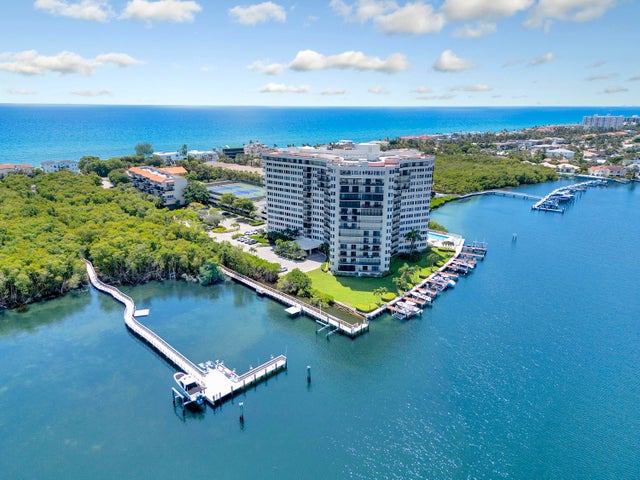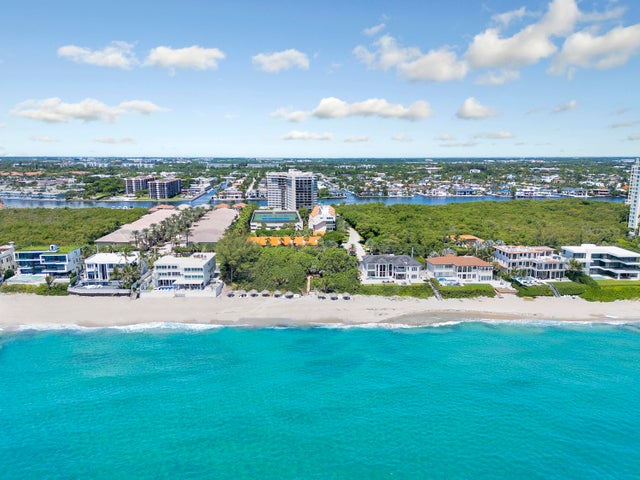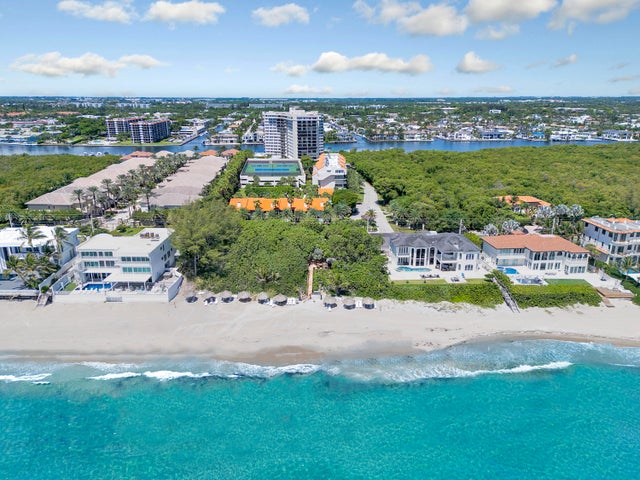About 3912 S Ocean Boulevard #404
New! Come Love The Regency's Updated ''Pearl''...on the Intracoastal, by the ocean, set between Delray Beach & Boca Raton. Recently, beautifully re-imagined, spacious 2 BR/2 Bath, South-facing water views (ideal 4th floor), preferred color array, open kitchen, new appliances, fireplace element, washer/dryer, high impact doors/windows, large flatscreen TVs, LR surround sound. Two pools, private beach access & resort set-up, new BBQ stations, dual gyms, garage parking, EV stations. On-floor storage unit & oversized washer/dryer. Top managed, low $ monthly, all work complete, no assessments. Min. to Atlantic Ave & Boca Raton. Comes FURNISHED. Must see The Regency Highland's stunning Pearl!
Features of 3912 S Ocean Boulevard #404
| MLS® # | RX-11126509 |
|---|---|
| USD | $960,000 |
| CAD | $1,345,776 |
| CNY | 元6,830,179 |
| EUR | €826,091 |
| GBP | £718,966 |
| RUB | ₽77,546,592 |
| HOA Fees | $1,075 |
| Bedrooms | 2 |
| Bathrooms | 2.00 |
| Full Baths | 2 |
| Total Square Footage | 1,293 |
| Living Square Footage | 1,293 |
| Square Footage | Tax Rolls |
| Acres | 0.00 |
| Year Built | 1976 |
| Type | Residential |
| Sub-Type | Condo or Coop |
| Restrictions | Buyer Approval, Interview Required, No Lease First 2 Years |
| Style | Contemporary |
| Unit Floor | 4 |
| Status | Active |
| HOPA | No Hopa |
| Membership Equity | No |
Community Information
| Address | 3912 S Ocean Boulevard #404 |
|---|---|
| Area | 4150 |
| Subdivision | REGENCY HIGHLAND CLUB CONDO |
| Development | REGENCY HIGHLAND |
| City | Highland Beach |
| County | Palm Beach |
| State | FL |
| Zip Code | 33487 |
Amenities
| Amenities | Billiards, Boating, Common Laundry, Community Room, Elevator, Extra Storage, Exercise Room, Game Room, Manager on Site, Pickleball, Picnic Area, Pool, Tennis, Lobby, Sauna |
|---|---|
| Utilities | Cable, 3-Phase Electric, Public Sewer, Public Water |
| Parking | Covered, Deeded, Garage - Detached |
| # of Garages | 1 |
| View | Intracoastal, Pool |
| Is Waterfront | Yes |
| Waterfront | Intracoastal, Marina, No Fixed Bridges |
| Has Pool | No |
| Pool | Inground |
| Pets Allowed | Restricted |
| Unit | Interior Hallway, Lobby |
| Subdivision Amenities | Billiards, Boating, Common Laundry, Community Room, Elevator, Extra Storage, Exercise Room, Game Room, Manager on Site, Pickleball, Picnic Area, Pool, Community Tennis Courts, Lobby, Sauna |
| Security | Gate - Manned, Security Patrol, Private Guard, Lobby |
| Guest House | No |
Interior
| Interior Features | Decorative Fireplace, Entry Lvl Lvng Area, Fire Sprinkler, Walk-in Closet |
|---|---|
| Appliances | Dishwasher, Disposal, Dryer, Range - Electric, Refrigerator, Smoke Detector, Washer, Washer/Dryer Hookup, Water Heater - Elec |
| Heating | Central, Electric |
| Cooling | Central, Electric |
| Fireplace | Yes |
| # of Stories | 14 |
| Stories | 14.00 |
| Furnished | Furnished |
| Master Bedroom | Combo Tub/Shower, Dual Sinks |
Exterior
| Exterior Features | Awnings, Built-in Grill, Cabana, Covered Patio, Outdoor Shower |
|---|---|
| Windows | Blinds, Impact Glass |
| Construction | CBS |
| Front Exposure | North |
School Information
| Middle | Boca Raton Community Middle School |
|---|---|
| High | Boca Raton Community High School |
Additional Information
| Date Listed | September 24th, 2025 |
|---|---|
| Days on Market | 18 |
| Zoning | RML(ci |
| Foreclosure | No |
| Short Sale | No |
| RE / Bank Owned | No |
| HOA Fees | 1075 |
| Parcel ID | 24434704130010404 |
Room Dimensions
| Master Bedroom | 17 x 12 |
|---|---|
| Bedroom 2 | 15 x 12 |
| Living Room | 10 x 17 |
| Kitchen | 10 x 10 |
Listing Details
| Office | One Sotheby's International Realty |
|---|---|
| mls@onesothebysrealty.com |

