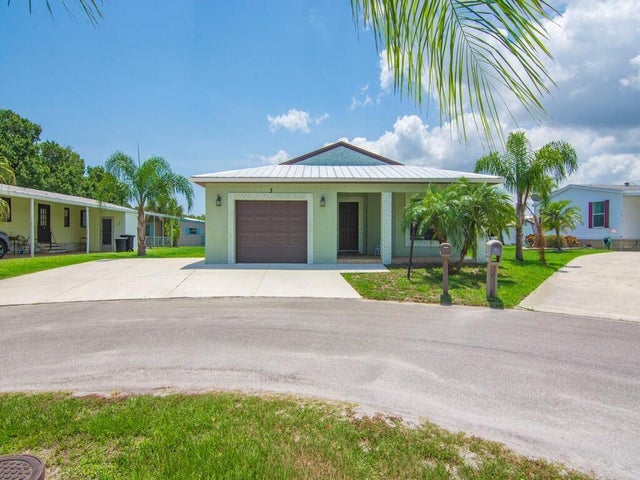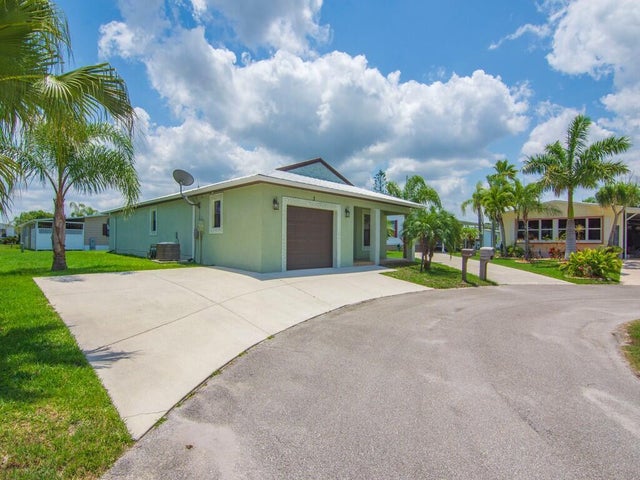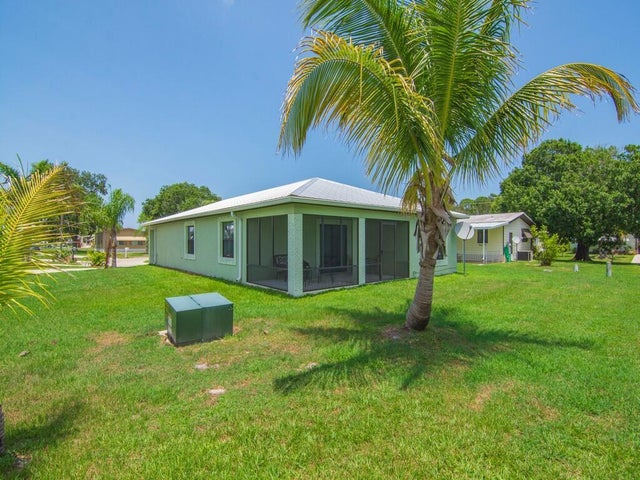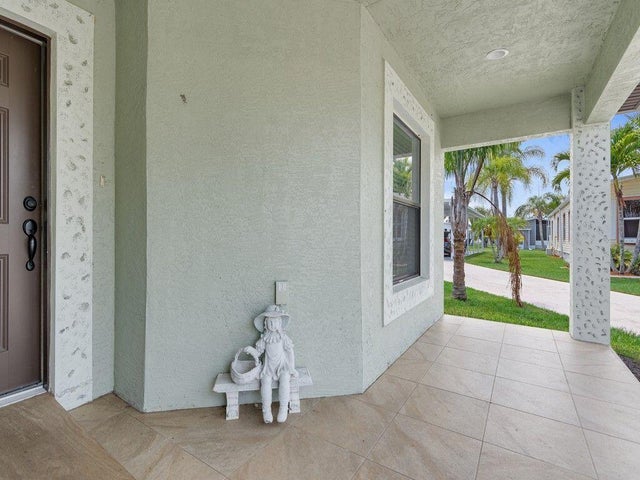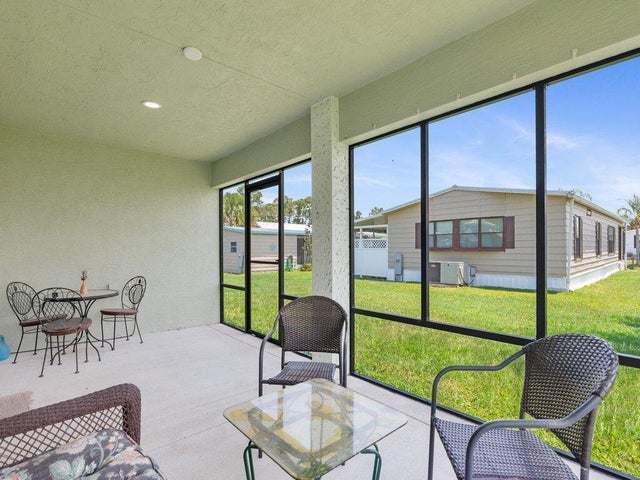About 3 Grande Camino Court
Spanish Lakes Country Club: Active 55+ Community, Lot Rent currently $653/month. No HOA Fees. Amenities are included with your lot rent: golf, heated pool, huge clubhouse, tennis, pickle ball, shuffleboard! Built in 2018, this quality 2 BR, 2 Bath, 1-car garage, concrete-block home has a metal roof, stainless steel appliances, granite counter-tops and cherry-wood cabinets. All sizes approximate. Buyer should confirm all measurements for accuracy. Show = Sell!
Features of 3 Grande Camino Court
| MLS® # | RX-11126513 |
|---|---|
| USD | $130,000 |
| CAD | $182,228 |
| CNY | 元926,250 |
| EUR | €111,866 |
| GBP | £97,360 |
| RUB | ₽10,564,944 |
| Bedrooms | 2 |
| Bathrooms | 2.00 |
| Full Baths | 2 |
| Total Square Footage | 2,109 |
| Living Square Footage | 1,451 |
| Square Footage | Tax Rolls |
| Acres | 0.12 |
| Year Built | 2018 |
| Type | Residential |
| Sub-Type | Single Family Detached |
| Unit Floor | 0 |
| Status | Active |
| HOPA | Yes-Verified |
| Membership Equity | No |
Community Information
| Address | 3 Grande Camino Court |
|---|---|
| Area | 7040 |
| Subdivision | SPANISH LAKES COUNTRY CLUB VILLAGE LEASEHOLD ESTATES |
| City | Fort Pierce |
| County | St. Lucie |
| State | FL |
| Zip Code | 34951 |
Amenities
| Amenities | Exercise Room, Pool, Shuffleboard, Spa-Hot Tub, Tennis |
|---|---|
| Utilities | 3-Phase Electric |
| # of Garages | 1 |
| Is Waterfront | No |
| Waterfront | None |
| Has Pool | No |
| Pets Allowed | Yes |
| Subdivision Amenities | Exercise Room, Pool, Shuffleboard, Spa-Hot Tub, Community Tennis Courts |
Interior
| Interior Features | None |
|---|---|
| Appliances | Auto Garage Open, Dishwasher, Dryer, Freezer, Range - Electric, Refrigerator, Wall Oven, Washer, Water Heater - Elec |
| Heating | Central Individual, Electric |
| Cooling | Central Individual, Electric |
| Fireplace | No |
| # of Stories | 1 |
| Stories | 1.00 |
| Furnished | Unfurnished |
| Master Bedroom | Mstr Bdrm - Ground, Separate Shower |
Exterior
| Lot Description | < 1/4 Acre |
|---|---|
| Construction | CBS, Frame/Stucco |
| Front Exposure | North |
Additional Information
| Date Listed | September 24th, 2025 |
|---|---|
| Days on Market | 17 |
| Zoning | Residential |
| Foreclosure | No |
| Short Sale | No |
| RE / Bank Owned | No |
| Parcel ID | 130150004110006 |
Room Dimensions
| Master Bedroom | 18 x 12 |
|---|---|
| Bedroom 2 | 12 x 11 |
| Dining Room | 12 x 10 |
| Living Room | 20 x 18 |
| Kitchen | 11 x 10 |
| Porch | 20 x 10 |
Listing Details
| Office | Hartson Cohn Management, Inc. |
|---|---|
| dylan@hartsoncohn.com |

