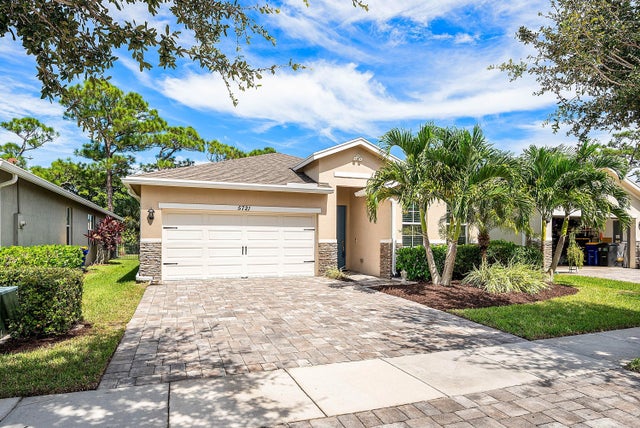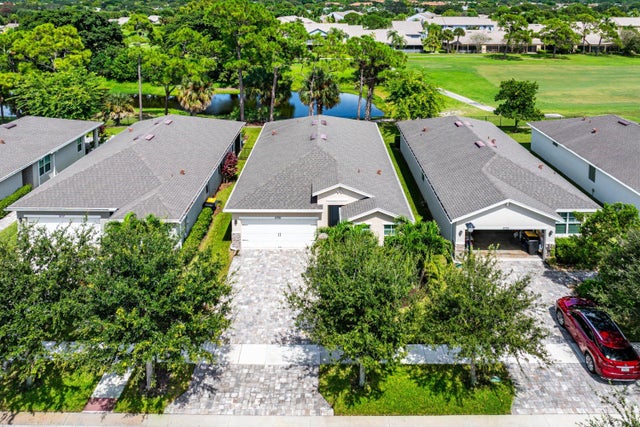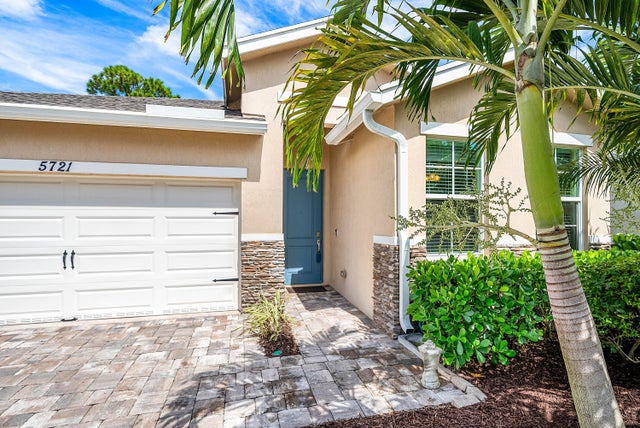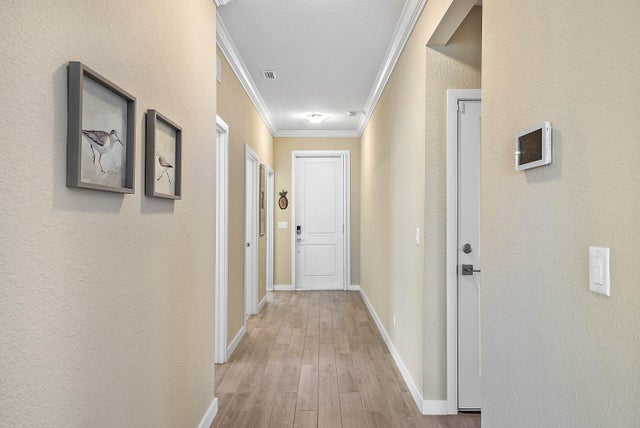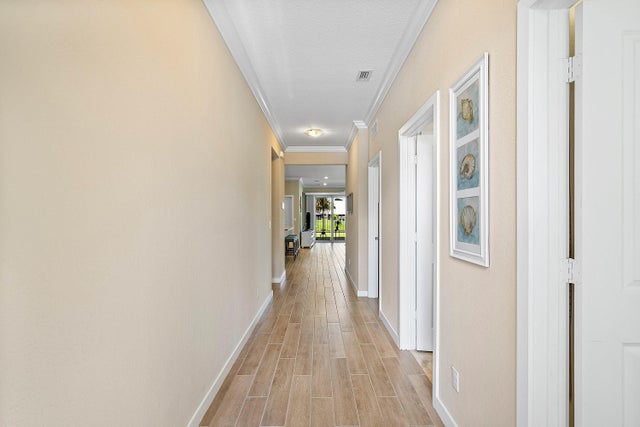About 5721 Se Kawana Trail
Low HOA Fees in the Quaint Gated Community of Canopy Cove This stunning 3-bedroom, 2-bath, 2-car garage home with a flex room is located in the highly sought-after gated community of Canoy Cove. Built in 2019, the residence offers a modern split floor plan and a variety of impressive upgrades. The gourmet kitchen features custom white cabinetry, granite countertops, and a center island with breakfast bar, opening seamlessly to the dining area and spacious living room--perfect for entertaining or everyday living. The private master suite at the back of the home offers tranquil golf course and lake views. Its ensuite bath includes dual sinks, a private water closet, and a custom walk-in closet. Additional highlights include crown molding, custom closets, faux wood tile flooringthroughout, and impact windows and doors. The versatile flex room is ideal for a den, office, sewing room, or playroom. Step outside to a screened, covered porch and enjoy picturesque views of the golf course and lake, along with a variety of wildlife right from your backyard.
Features of 5721 Se Kawana Trail
| MLS® # | RX-11126551 |
|---|---|
| USD | $599,888 |
| CAD | $840,953 |
| CNY | 元4,268,065 |
| EUR | €516,210 |
| GBP | £449,270 |
| RUB | ₽48,457,573 |
| HOA Fees | $285 |
| Bedrooms | 3 |
| Bathrooms | 2.00 |
| Full Baths | 2 |
| Total Square Footage | 2,330 |
| Living Square Footage | 1,730 |
| Square Footage | Tax Rolls |
| Acres | 0.13 |
| Year Built | 2019 |
| Type | Residential |
| Sub-Type | Single Family Detached |
| Restrictions | Buyer Approval, Lease OK w/Restrict, No Boat, No RV, Tenant Approval |
| Style | < 4 Floors |
| Unit Floor | 0 |
| Status | Active Under Contract |
| HOPA | No Hopa |
| Membership Equity | No |
Community Information
| Address | 5721 Se Kawana Trail |
|---|---|
| Area | 14 - Hobe Sound/Stuart - South of Cove Rd |
| Subdivision | SEABRANCH |
| Development | Canopy Cove |
| City | Hobe Sound |
| County | Martin |
| State | FL |
| Zip Code | 33455 |
Amenities
| Amenities | Pool, Sidewalks |
|---|---|
| Utilities | Cable, 3-Phase Electric, Public Sewer, Public Water |
| Parking | 2+ Spaces, Driveway, Garage - Attached |
| # of Garages | 2 |
| View | Golf, Lake |
| Is Waterfront | No |
| Waterfront | Lake |
| Has Pool | No |
| Pets Allowed | Restricted |
| Unit | On Golf Course |
| Subdivision Amenities | Pool, Sidewalks |
| Security | Gate - Unmanned |
Interior
| Interior Features | Foyer, Cook Island, Pantry, Split Bedroom, Walk-in Closet |
|---|---|
| Appliances | Auto Garage Open, Dishwasher, Dryer, Microwave, Range - Electric, Refrigerator, Washer, Water Heater - Elec |
| Heating | Central, Electric |
| Cooling | Central, Electric |
| Fireplace | No |
| # of Stories | 1 |
| Stories | 1.00 |
| Furnished | Unfurnished |
| Master Bedroom | Dual Sinks, Mstr Bdrm - Ground, Separate Shower |
Exterior
| Exterior Features | Auto Sprinkler, Covered Patio, Screened Patio |
|---|---|
| Lot Description | < 1/4 Acre, East of US-1, Golf Front, Paved Road, Private Road, Sidewalks |
| Windows | Impact Glass |
| Roof | Comp Shingle |
| Construction | Block, Frame/Stucco |
| Front Exposure | West |
Additional Information
| Date Listed | September 24th, 2025 |
|---|---|
| Days on Market | 18 |
| Zoning | RES |
| Foreclosure | No |
| Short Sale | No |
| RE / Bank Owned | No |
| HOA Fees | 285 |
| Parcel ID | 343842094000003200 |
Room Dimensions
| Master Bedroom | 16 x 13 |
|---|---|
| Bedroom 2 | 10 x 10 |
| Bedroom 3 | 10 x 10 |
| Den | 10 x 10 |
| Dining Room | 15 x 10 |
| Living Room | 15 x 13 |
| Kitchen | 14 x 10 |
Listing Details
| Office | RE/MAX Select Group |
|---|---|
| elizabeth@goselectgroup.com |

