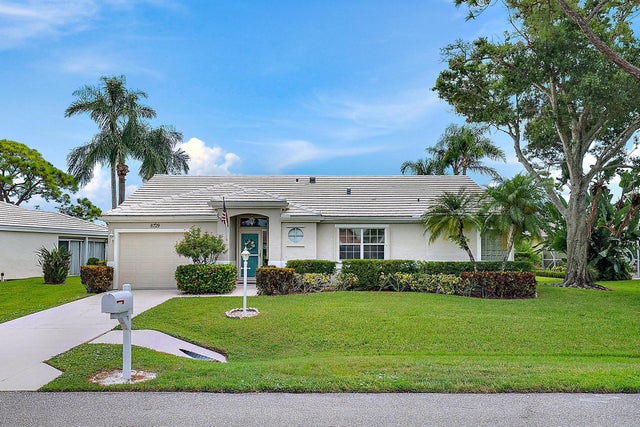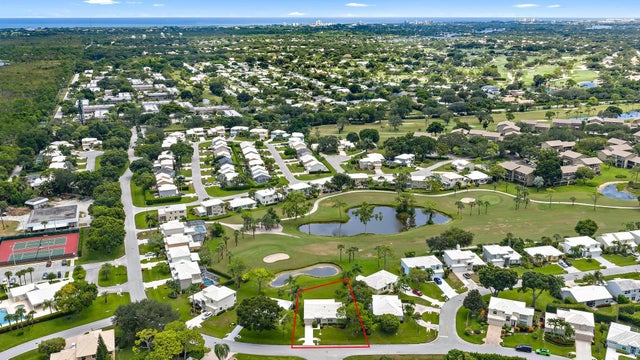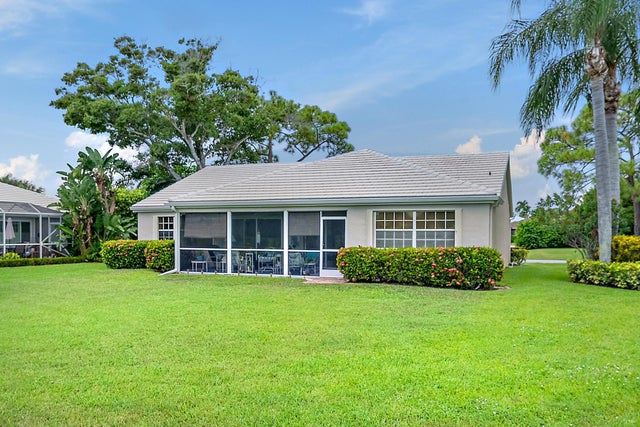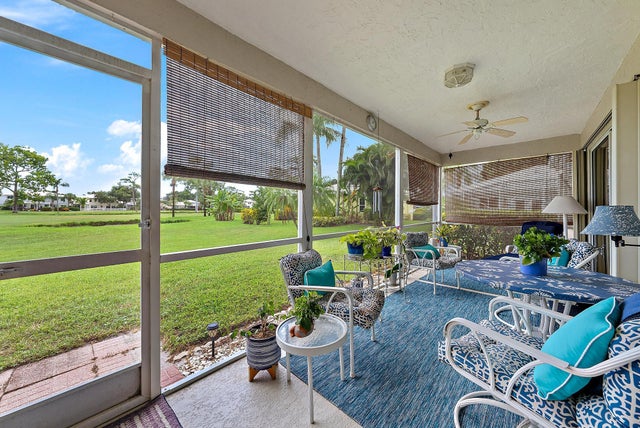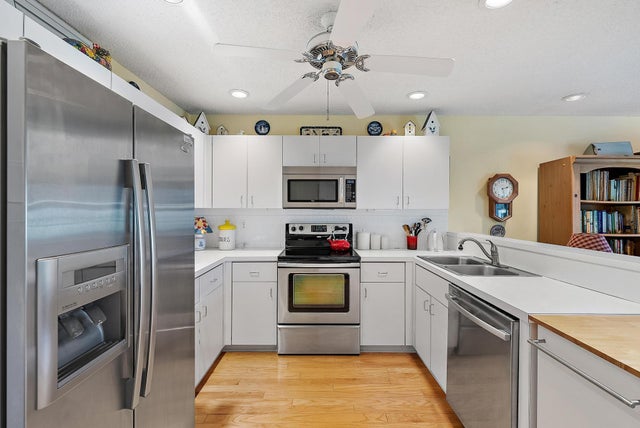About 8729 Se Riverfront Terrace
This charming home is perfectly situated on an oversized golf course lot in the highly desirable North Passage community, nestled along the scenic Loxahatchee River. Offering 1,648 sq. ft. of living space, this residence features 2 bedrooms and 2 full bathrooms.Enjoy resort-style amenities, including a fitness center, heated pool, hot tub, tennis, pickleball, and a playground. Golf enthusiasts can take advantage of Riverbend Golf Club with a separate membership. Conveniently located near pristine beaches, top-rated dining in Tequesta and Jupiter, and minutes to I-95 and the Florida Turnpike for easy commuting.
Features of 8729 Se Riverfront Terrace
| MLS® # | RX-11126565 |
|---|---|
| USD | $589,900 |
| CAD | $828,426 |
| CNY | 元4,203,863 |
| EUR | €507,650 |
| GBP | £441,803 |
| RUB | ₽46,454,035 |
| HOA Fees | $366 |
| Bedrooms | 2 |
| Bathrooms | 2.00 |
| Full Baths | 2 |
| Total Square Footage | 2,182 |
| Living Square Footage | 1,648 |
| Square Footage | Tax Rolls |
| Acres | 0.23 |
| Year Built | 1989 |
| Type | Residential |
| Sub-Type | Single Family Detached |
| Restrictions | Buyer Approval |
| Style | < 4 Floors |
| Unit Floor | 0 |
| Status | Active |
| HOPA | No Hopa |
| Membership Equity | No |
Community Information
| Address | 8729 Se Riverfront Terrace |
|---|---|
| Area | 5060 |
| Subdivision | NORTH PASSAGE |
| City | Jupiter |
| County | Martin |
| State | FL |
| Zip Code | 33469 |
Amenities
| Amenities | Bike - Jog, Clubhouse, Exercise Room, Manager on Site, Pickleball, Playground, Pool, Sidewalks, Tennis, Basketball |
|---|---|
| Utilities | Cable, 3-Phase Electric, Public Sewer, Public Water |
| Parking | Garage - Attached, Driveway |
| # of Garages | 1 |
| View | Golf |
| Is Waterfront | No |
| Waterfront | Pond |
| Has Pool | No |
| Pets Allowed | Yes |
| Unit | On Golf Course |
| Subdivision Amenities | Bike - Jog, Clubhouse, Exercise Room, Manager on Site, Pickleball, Playground, Pool, Sidewalks, Community Tennis Courts, Basketball |
| Security | Gate - Manned, Gate - Unmanned, Security Sys-Owned, Security Sys-Leased, Security Light |
Interior
| Interior Features | Ctdrl/Vault Ceilings, Volume Ceiling, Roman Tub |
|---|---|
| Appliances | Auto Garage Open, Dishwasher, Disposal, Dryer, Microwave, Range - Electric, Refrigerator, Washer |
| Heating | Central, Electric |
| Cooling | Central, Electric |
| Fireplace | No |
| # of Stories | 1 |
| Stories | 1.00 |
| Furnished | Unfurnished |
| Master Bedroom | Mstr Bdrm - Ground |
Exterior
| Exterior Features | Auto Sprinkler, Covered Patio, Screened Patio |
|---|---|
| Lot Description | < 1/4 Acre, Interior Lot, Golf Front |
| Windows | Blinds |
| Roof | Concrete Tile |
| Construction | Frame, Frame/Stucco |
| Front Exposure | Northwest |
School Information
| Elementary | Hobe Sound Elementary School |
|---|---|
| Middle | Murray Middle School |
| High | South Fork High School |
Additional Information
| Date Listed | September 24th, 2025 |
|---|---|
| Days on Market | 21 |
| Zoning | RES |
| Foreclosure | No |
| Short Sale | No |
| RE / Bank Owned | No |
| HOA Fees | 366 |
| Parcel ID | 224042020000005708 |
Room Dimensions
| Master Bedroom | 21 x 12 |
|---|---|
| Bedroom 2 | 14 x 12 |
| Family Room | 15 x 14 |
| Living Room | 23 x 21 |
| Kitchen | 14 x 10 |
| Patio | 23 x 8 |
Listing Details
| Office | RE/MAX Properties |
|---|---|
| petemartinsen@hotmail.com |

