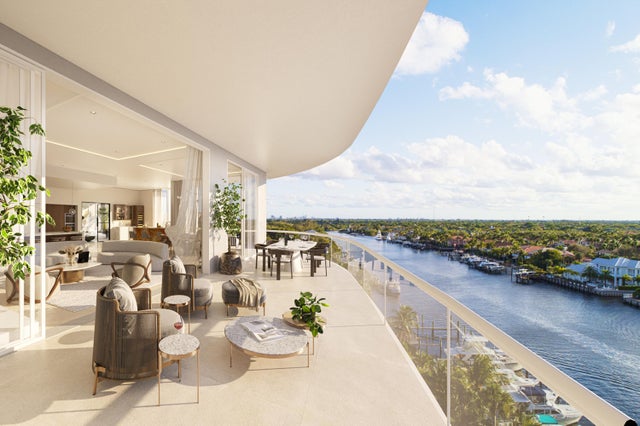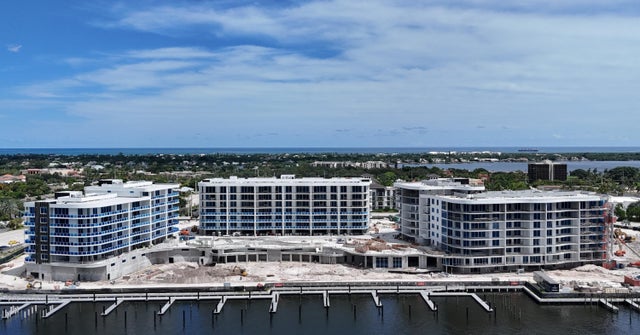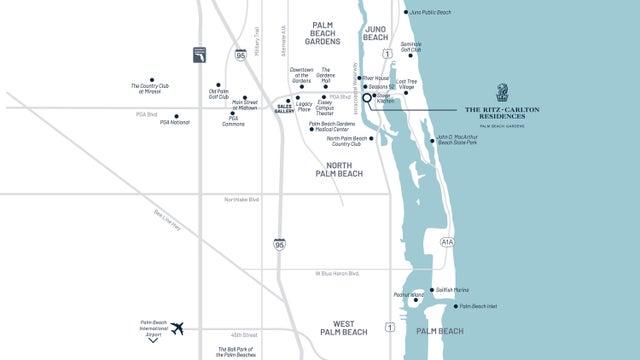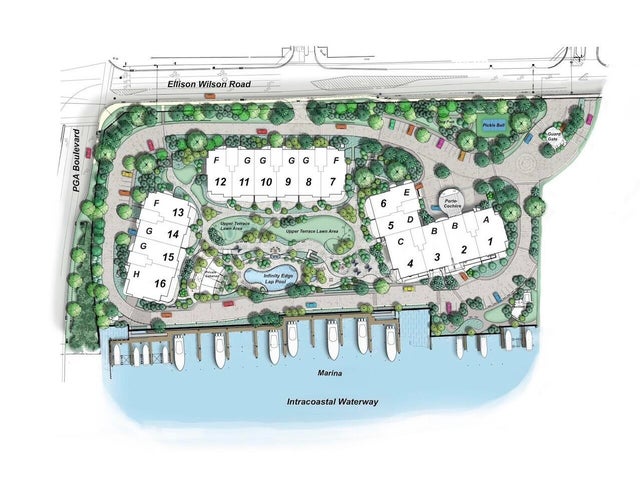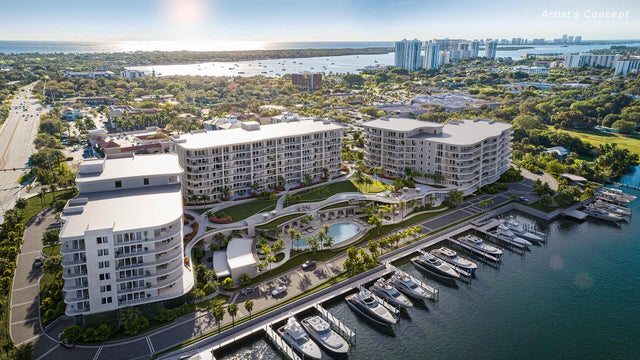About 2200 Pga Boulevard #401
Residence 401A is a rare southwest corner 4BR + Den, 4.5BA home at The Ritz-Carlton Residences, Palm Beach Gardens. Designed with a spacious flow-through layout and a 13' deep balcony, it offers abundant natural light and seamless indoor-outdoor living. Floor-to-ceiling triple-pane glass frames sweeping Intracoastal sunsets, with every detail oriented around the panoramic waterfront views. Features include European oak finish cabinetry, Wolf & Sub-Zero appliances with gas cooktop, and two garage spaces. Just steps from the infinity-edge pool, cabanas, and garden sanctuaries, residents enjoy 20,000+ sqft of amenities and the legendary service of The Ritz-Carlton. Completion Q2 2026.
Open Houses
| Thu, Oct 16th | 11:00am - 1:00pm |
|---|---|
| Thu, Oct 23rd | 11:00am - 1:00pm |
| Thu, Oct 30th | 11:00am - 1:00pm |
Features of 2200 Pga Boulevard #401
| MLS® # | RX-11126567 |
|---|---|
| USD | $9,300,000 |
| CAD | $13,036,275 |
| CNY | 元66,262,500 |
| EUR | €8,002,752 |
| GBP | £6,964,984 |
| RUB | ₽755,799,840 |
| HOA Fees | $6,405 |
| Bedrooms | 4 |
| Bathrooms | 5.00 |
| Full Baths | 4 |
| Half Baths | 1 |
| Total Square Footage | 5,315 |
| Living Square Footage | 4,575 |
| Square Footage | Developer |
| Acres | 0.00 |
| Year Built | 2026 |
| Type | Residential |
| Sub-Type | Condo or Coop |
| Restrictions | Comercial Vehicles Prohibited, Lease OK, Lease OK w/Restrict, Tenant Approval |
| Style | 4+ Floors |
| Unit Floor | 4 |
| Status | Active |
| HOPA | No Hopa |
| Membership Equity | No |
Community Information
| Address | 2200 Pga Boulevard #401 |
|---|---|
| Area | 5250 |
| Subdivision | Ritz Carlton Residences, Palm Beach Gardens |
| Development | Ritz Carlton Residences, Palm Beach Gardens |
| City | Palm Beach Gardens |
| County | Palm Beach |
| State | FL |
| Zip Code | 33408 |
Amenities
| Amenities | Bike Storage, Billiards, Boating, Business Center, Cabana, Community Room, Dog Park, Extra Storage, Exercise Room, Game Room, Manager on Site, Pickleball, Picnic Area, Pool, Putting Green, Sidewalks, Spa-Hot Tub |
|---|---|
| Utilities | Cable, 3-Phase Electric, Gas Natural, Public Sewer, Public Water, Underground |
| Parking | 2+ Spaces, Assigned, Covered, Garage - Building, Guest, Under Building |
| # of Garages | 2 |
| View | Intracoastal, Marina, Pool |
| Is Waterfront | Yes |
| Waterfront | Intracoastal, Marina, Navigable, No Fixed Bridges, Seawall |
| Has Pool | No |
| Boat Services | Common Dock, Electric Available, Exclusive Use, Lift, Marina, No Wake Zone, Private Dock, Restroom, Water Available |
| Pets Allowed | Yes |
| Unit | Corner |
| Subdivision Amenities | Bike Storage, Billiards, Boating, Business Center, Cabana, Community Room, Dog Park, Extra Storage, Exercise Room, Game Room, Manager on Site, Pickleball, Picnic Area, Pool, Putting Green, Sidewalks, Spa-Hot Tub |
| Security | Doorman, Entry Card, Gate - Manned, Lobby, Private Guard, Security Bars, Security Light, Security Patrol, TV Camera |
| Guest House | No |
Interior
| Interior Features | Bar, Elevator, Entry Lvl Lvng Area, Fire Sprinkler, Foyer, Cook Island, Laundry Tub, Pantry, Walk-in Closet, Wet Bar |
|---|---|
| Appliances | Cooktop, Dishwasher, Disposal, Dryer, Fire Alarm, Microwave, Range - Gas, Refrigerator, Smoke Detector, Wall Oven, Washer, Washer/Dryer Hookup, Water Heater - Elec |
| Heating | Central, Electric, Zoned |
| Cooling | Central, Electric, Zoned |
| Fireplace | No |
| # of Stories | 6 |
| Stories | 6.00 |
| Furnished | Unfurnished |
| Master Bedroom | Dual Sinks, Mstr Bdrm - Ground, Separate Shower, Separate Tub |
Exterior
| Exterior Features | Auto Sprinkler, Covered Balcony |
|---|---|
| Lot Description | 1 to < 2 Acres, 10 to <25 Acres, Paved Road, Private Road, Sidewalks, Treed Lot, West of US-1 |
| Windows | Hurricane Windows, Impact Glass, Sliding, Thermal |
| Roof | Built-Up |
| Construction | Concrete, Elevated, Frame/Stucco |
| Front Exposure | West |
Additional Information
| Date Listed | September 24th, 2025 |
|---|---|
| Days on Market | 16 |
| Zoning | PUD |
| Foreclosure | No |
| Short Sale | No |
| RE / Bank Owned | No |
| HOA Fees | 6405 |
| Parcel ID | 52434205430180010 |
| Waterfront Frontage | 1040' |
Room Dimensions
| Master Bedroom | 20.05 x 17.17 |
|---|---|
| Living Room | 18.83 x 17.83 |
| Kitchen | 23.5 x 15.75 |
| Balcony | 52.42 x 13.17 |
Listing Details
| Office | Douglas Elliman (Jupiter) |
|---|---|
| don.langdon@elliman.com |

