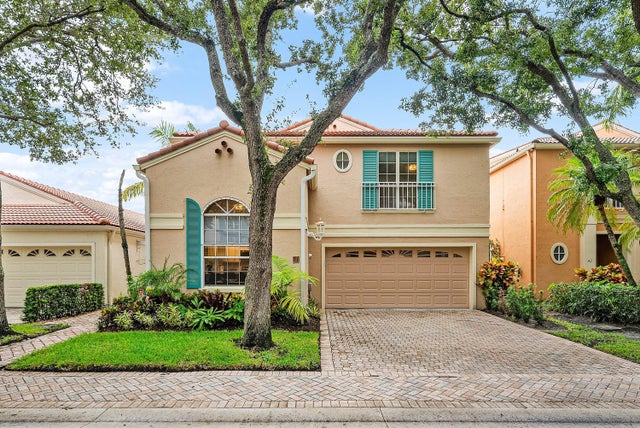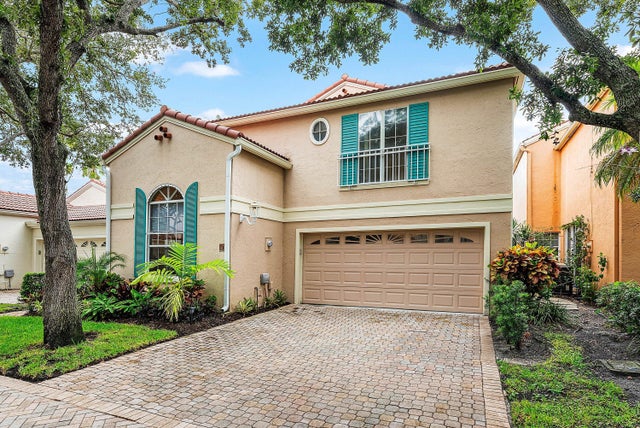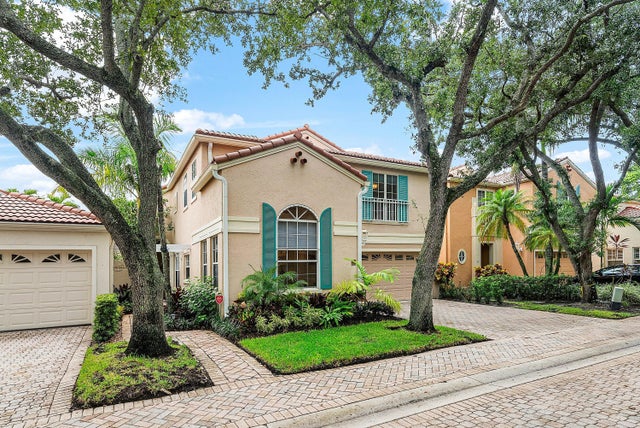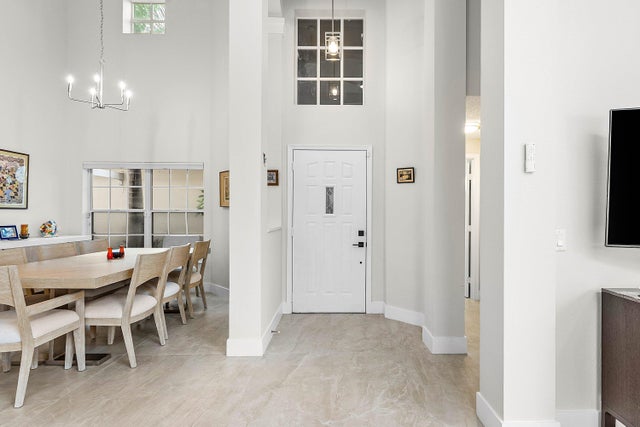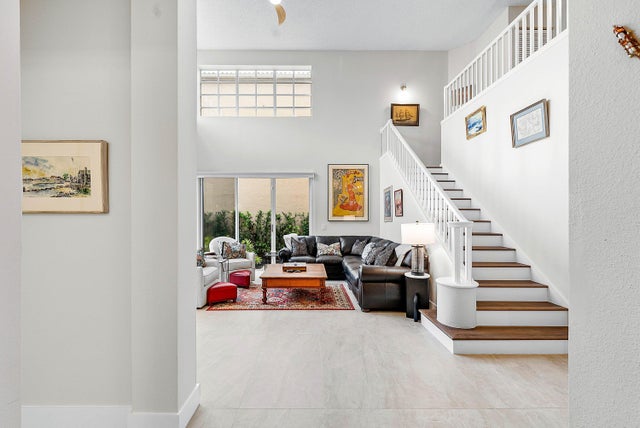About 40 Via Verona
RECENT RENOVATION WITH NEW KITCHEN, BATHROOMS, APPLIANCES, FLOORING, INTERIOR PAINT, A/C AND WATER HEATER. ROOF AND GUTTERS IN 2024, IMPACT WIDOWS AND ACCORDION SHUTTERS 2025, EXTERIOR PAINT 2024, NEW LANDSCAPING AND EXTERIOR LIGHTING 2024. WINDOW BLINDS 2024.
Features of 40 Via Verona
| MLS® # | RX-11126569 |
|---|---|
| USD | $720,000 |
| CAD | $1,009,260 |
| CNY | 元5,130,000 |
| EUR | €619,568 |
| GBP | £539,225 |
| RUB | ₽58,513,536 |
| HOA Fees | $368 |
| Bedrooms | 3 |
| Bathrooms | 3.00 |
| Full Baths | 2 |
| Half Baths | 1 |
| Total Square Footage | 2,394 |
| Living Square Footage | 1,929 |
| Square Footage | Tax Rolls |
| Acres | 0.08 |
| Year Built | 1991 |
| Type | Residential |
| Sub-Type | Single Family Detached |
| Restrictions | Comercial Vehicles Prohibited, No Boat, No RV, Maximum # Vehicles |
| Style | < 4 Floors, Mediterranean |
| Unit Floor | 0 |
| Status | Active Under Contract |
| HOPA | No Hopa |
| Membership Equity | No |
Community Information
| Address | 40 Via Verona |
|---|---|
| Area | 5360 |
| Subdivision | VILLA D ESTE |
| City | Palm Beach Gardens |
| County | Palm Beach |
| State | FL |
| Zip Code | 33418 |
Amenities
| Amenities | Pool, Sidewalks, Spa-Hot Tub, Street Lights |
|---|---|
| Utilities | Cable, 3-Phase Electric, Public Sewer, Public Water, Water Available |
| Parking | 2+ Spaces, Driveway, Garage - Attached, Vehicle Restrictions |
| # of Garages | 2 |
| View | Garden |
| Is Waterfront | No |
| Waterfront | None |
| Has Pool | No |
| Pets Allowed | Restricted |
| Unit | Multi-Level |
| Subdivision Amenities | Pool, Sidewalks, Spa-Hot Tub, Street Lights |
| Security | Gate - Manned |
| Guest House | No |
Interior
| Interior Features | Foyer, Pantry, Sky Light(s), Split Bedroom, Volume Ceiling, Walk-in Closet |
|---|---|
| Appliances | Auto Garage Open, Dishwasher, Dryer, Microwave, Range - Electric, Refrigerator, Smoke Detector, Storm Shutters, Washer, Washer/Dryer Hookup, Water Heater - Elec |
| Heating | Central, Electric |
| Cooling | Ceiling Fan, Central, Electric |
| Fireplace | No |
| # of Stories | 2 |
| Stories | 2.00 |
| Furnished | Unfurnished |
| Master Bedroom | Dual Sinks, Mstr Bdrm - Ground, Separate Shower |
Exterior
| Exterior Features | Auto Sprinkler, Open Patio, Zoned Sprinkler |
|---|---|
| Lot Description | < 1/4 Acre, Sidewalks, West of US-1, Interior Lot |
| Windows | Arched |
| Roof | Concrete Tile |
| Construction | CBS |
| Front Exposure | West |
School Information
| Elementary | Timber Trace Elementary School |
|---|---|
| Middle | Watson B. Duncan Middle School |
| High | Palm Beach Gardens High School |
Additional Information
| Date Listed | September 24th, 2025 |
|---|---|
| Days on Market | 17 |
| Zoning | PCD(ci |
| Foreclosure | No |
| Short Sale | No |
| RE / Bank Owned | No |
| HOA Fees | 368 |
| Parcel ID | 52424210140001190 |
Room Dimensions
| Master Bedroom | 1 x 11 |
|---|---|
| Living Room | 1 x 1 |
| Kitchen | 1 x 1 |
Listing Details
| Office | Blue Water Real Estate Group |
|---|---|
| info@bwrealtors.com |

