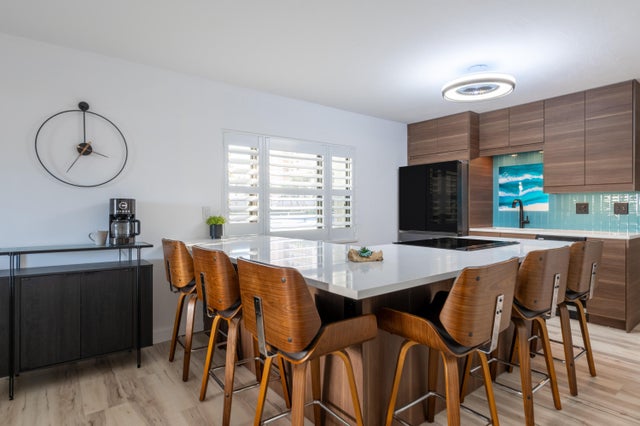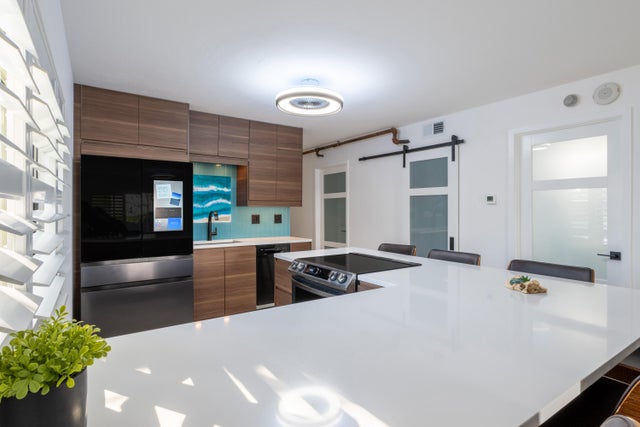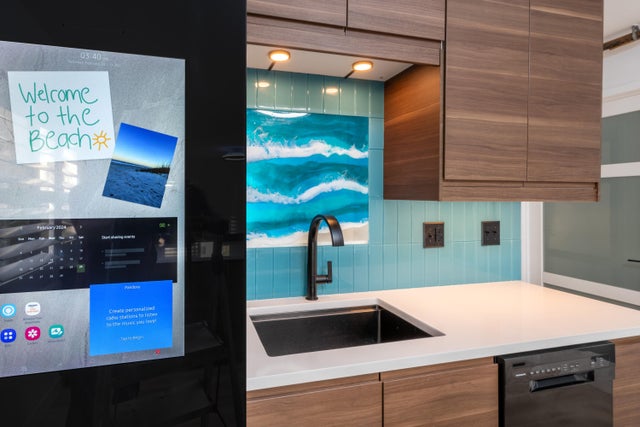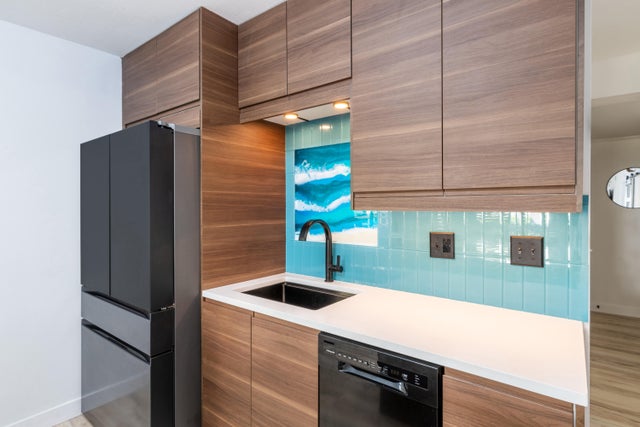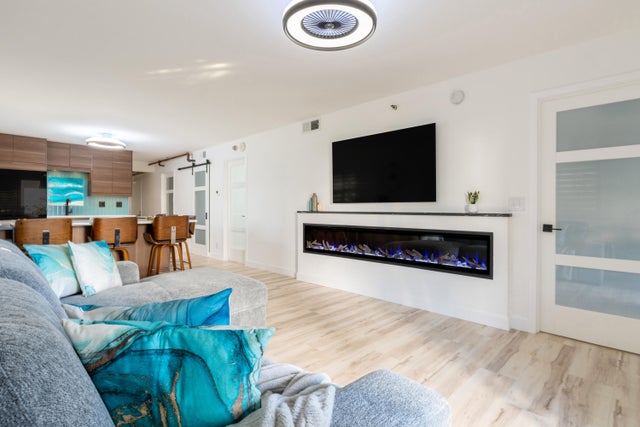About 5163 N Highway A1a #120
BOAT SLIP included! Modernized and renovated 2bdr PLUS DEN (office or spare bedroom) and Laundry Room! Smart appliances, raised ceilings, tile throughout, private unit access off wrap porch or through the secure lobby entrance. All State inspections complete, new roof, no assessments, financially stable community. 600+/- private beach frontage, private 100 slip marina, all abuts 150+ acre State Preserve! Close proximity to Vero Beach's oceanfront village, Fort Pierce's Inlet to fishing and many amenities. Vero Beach airport with Breeze Airways and soon Jet Blue! This unit is Leased for one year through August 2026 at 2,800/month for instant income for you! Tenants clean and neat, non smoking, two cats only. Firefighters with long hours so please 24 hours notice. No exceptions.
Features of 5163 N Highway A1a #120
| MLS® # | RX-11126571 |
|---|---|
| USD | $369,000 |
| CAD | $517,246 |
| CNY | 元2,629,125 |
| EUR | €317,529 |
| GBP | £276,353 |
| RUB | ₽29,988,187 |
| HOA Fees | $796 |
| Bedrooms | 2 |
| Bathrooms | 2.00 |
| Full Baths | 2 |
| Total Square Footage | 1,406 |
| Living Square Footage | 1,126 |
| Square Footage | Tax Rolls |
| Acres | 0.00 |
| Year Built | 1985 |
| Type | Residential |
| Sub-Type | Condo or Coop |
| Restrictions | Buyer Approval, No Motorcycle, Tenant Approval |
| Style | 4+ Floors, Contemporary |
| Unit Floor | 1 |
| Status | Active |
| HOPA | No Hopa |
| Membership Equity | No |
Community Information
| Address | 5163 N Highway A1a #120 |
|---|---|
| Area | 7020 |
| Subdivision | OCEAN HARBOUR CONDOMINIUM D |
| Development | Ocean Harbour North |
| City | Hutchinson Island |
| County | St. Lucie |
| State | FL |
| Zip Code | 34949 |
Amenities
| Amenities | Bike Storage, Boating, Cabana, Clubhouse, Elevator, Internet Included, Lobby, Pickleball, Pool, Private Beach Pvln, Sauna, Spa-Hot Tub, Tennis, Trash Chute, Whirlpool |
|---|---|
| Utilities | Public Sewer, Public Water |
| Parking | 2+ Spaces, Open |
| View | Garden, Pool, Tennis |
| Is Waterfront | Yes |
| Waterfront | Marina, Navigable, Ocean Access, Ocean Front, Seawall |
| Has Pool | No |
| Boat Services | Electric Available, Marina, Private Dock, Up to 30 Ft Boat, Water Available |
| Pets Allowed | Restricted |
| Unit | Corner, Garden Apartment, Lobby |
| Subdivision Amenities | Bike Storage, Boating, Cabana, Clubhouse, Elevator, Internet Included, Lobby, Pickleball, Pool, Private Beach Pvln, Sauna, Spa-Hot Tub, Community Tennis Courts, Trash Chute, Whirlpool |
| Security | Entry Phone, Lobby |
Interior
| Interior Features | Built-in Shelves, Closet Cabinets, Decorative Fireplace, Fire Sprinkler, Cook Island, Pantry, Split Bedroom, Walk-in Closet |
|---|---|
| Appliances | Dishwasher, Dryer, Ice Maker, Range - Electric, Refrigerator, Smoke Detector, Storm Shutters, Washer, Water Heater - Elec |
| Heating | Central, Electric |
| Cooling | Ceiling Fan, Central, Electric |
| Fireplace | Yes |
| # of Stories | 8 |
| Stories | 8.00 |
| Furnished | Furnished |
| Master Bedroom | Separate Shower, Separate Tub |
Exterior
| Exterior Features | Auto Sprinkler, Cabana, Screen Porch, Shutters, Tennis Court, Zoned Sprinkler, Wrap-Around Balcony |
|---|---|
| Windows | Plantation Shutters, Single Hung Metal, Sliding, Solar Tinted |
| Construction | CBS, Concrete, Frame/Stucco |
| Front Exposure | North |
Additional Information
| Date Listed | September 24th, 2025 |
|---|---|
| Days on Market | 17 |
| Zoning | res |
| Foreclosure | No |
| Short Sale | No |
| RE / Bank Owned | No |
| HOA Fees | 796 |
| Parcel ID | 141170800040006 |
| Waterfront Frontage | 600'+/- |
Room Dimensions
| Master Bedroom | 15 x 14 |
|---|---|
| Bedroom 2 | 13 x 12 |
| Den | 10 x 12 |
| Living Room | 20 x 16 |
| Kitchen | 15 x 12 |
Listing Details
| Office | Water Pointe Realty Group |
|---|---|
| mark@waterpointe.com |

