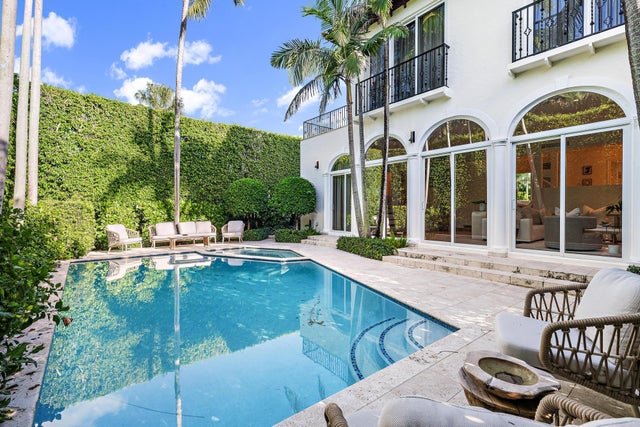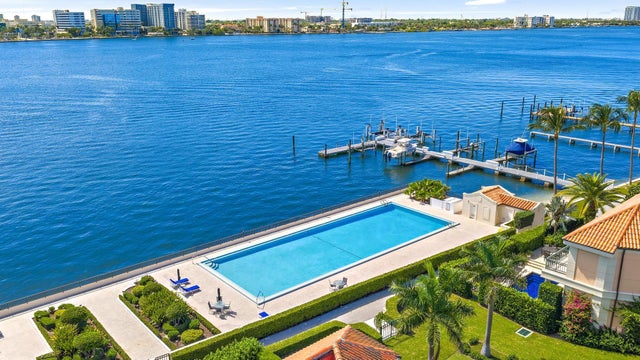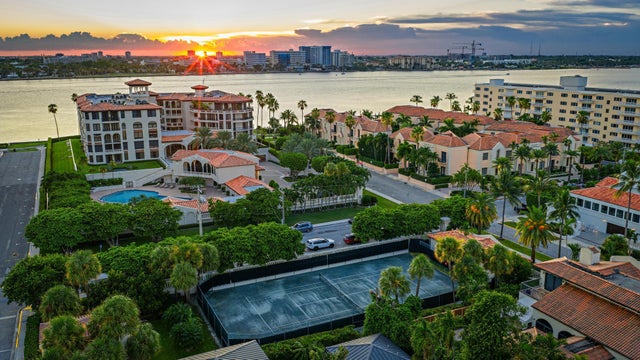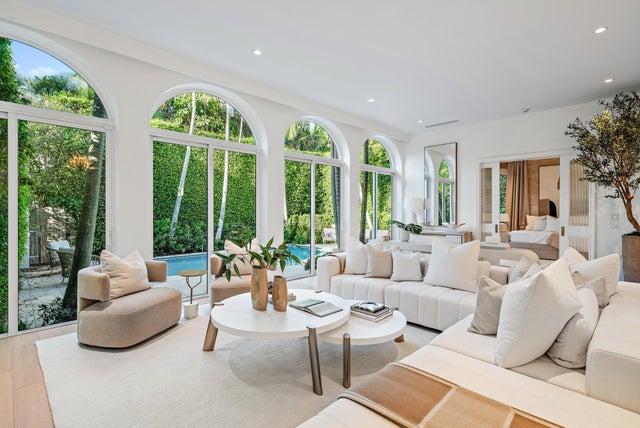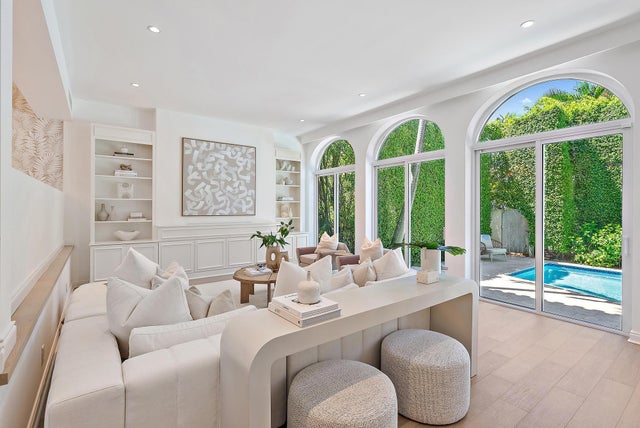About 245 Everglade Avenue
Featuring a rare CLAY TENNIS COURT and sunsets over an OLYMPIC-SIZE LAP POOL on the Intracoastal, 245 Everglade Ave, a 3 BR/3.5 BA 4,416 SF Townhouse, is fully reimagined in the most WALKABLE neighborhood steps from the beach, Lake Trail, Places of Worship, Amici, Lola, PB Grille, Sant Ambroeus, Trevini & more. Elevated at 10.9' (4' ABOVE FLOOD), it offers bright, airy interiors, a PRIVATE POOL/SPA & ELEVATOR. The main floor features HIGH CEILINGS, WOOD FLOORS, and a chef's kitchen with SUBZERO/WOLF & MARBLE. The top floor offers a PRIVATE PRIMARY SUITE with 2 WALK-IN CLOSETS, 2 TOTO WASHLET ROOMS, sitting room, SPA-LIKE MARBLE, BALCONY OVER POOL, and SUNLIT TERRACE. New IMPACT WINDOWS/DOORS/GARAGE, NEW ROOF, GENERATOR, and high-end finishes offer TURN-KEY living. 1 YEAR WARRANTY INCLUDED
Open Houses
| Sun, Oct 12th | 3:30pm - 5:00pm |
|---|
Features of 245 Everglade Avenue
| MLS® # | RX-11126595 |
|---|---|
| USD | $9,950,000 |
| CAD | $13,947,413 |
| CNY | 元70,893,750 |
| EUR | €8,562,084 |
| GBP | £7,451,784 |
| RUB | ₽808,624,560 |
| HOA Fees | $627 |
| Bedrooms | 3 |
| Bathrooms | 4.00 |
| Full Baths | 3 |
| Half Baths | 1 |
| Total Square Footage | 4,416 |
| Living Square Footage | 3,505 |
| Square Footage | Floor Plan |
| Acres | 0.13 |
| Year Built | 1985 |
| Type | Residential |
| Sub-Type | Townhouse / Villa / Row |
| Restrictions | None |
| Unit Floor | 0 |
| Status | Active |
| HOPA | No Hopa |
| Membership Equity | No |
Community Information
| Address | 245 Everglade Avenue |
|---|---|
| Area | 5002 |
| Subdivision | OCEAN PARK ADD 1 IN |
| City | Palm Beach |
| County | Palm Beach |
| State | FL |
| Zip Code | 33480 |
Amenities
| Amenities | Bike - Jog, Pool, Tennis |
|---|---|
| Utilities | None |
| Parking | 2+ Spaces, Garage - Attached |
| # of Garages | 2 |
| Is Waterfront | No |
| Waterfront | None |
| Has Pool | Yes |
| Pets Allowed | Yes |
| Subdivision Amenities | Bike - Jog, Pool, Community Tennis Courts |
| Security | None |
Interior
| Interior Features | Elevator, Foyer, Walk-in Closet |
|---|---|
| Appliances | Dishwasher, Disposal, Dryer, Ice Maker, Refrigerator, Washer |
| Heating | Zoned |
| Cooling | Zoned |
| Fireplace | No |
| # of Stories | 3 |
| Stories | 3.00 |
| Furnished | Unfurnished |
| Master Bedroom | Mstr Bdrm - Sitting, Separate Shower, Separate Tub |
Exterior
| Lot Description | < 1/4 Acre |
|---|---|
| Construction | Concrete |
| Front Exposure | South |
Additional Information
| Date Listed | September 24th, 2025 |
|---|---|
| Days on Market | 17 |
| Zoning | R-C MEDIUM DEN |
| Foreclosure | No |
| Short Sale | No |
| RE / Bank Owned | No |
| HOA Fees | 627 |
| Parcel ID | 50434315040000110 |
Room Dimensions
| Master Bedroom | 18.5 x 15 |
|---|---|
| Bedroom 2 | 14 x 13.5 |
| Bedroom 3 | 15.5 x 12 |
| Dining Room | 16 x 12 |
| Living Room | 28 x 18.6 |
| Kitchen | 18.6 x 14 |
| Bonus Room | 6 x 7 |
Listing Details
| Office | Douglas Elliman |
|---|---|
| flbroker@elliman.com |

