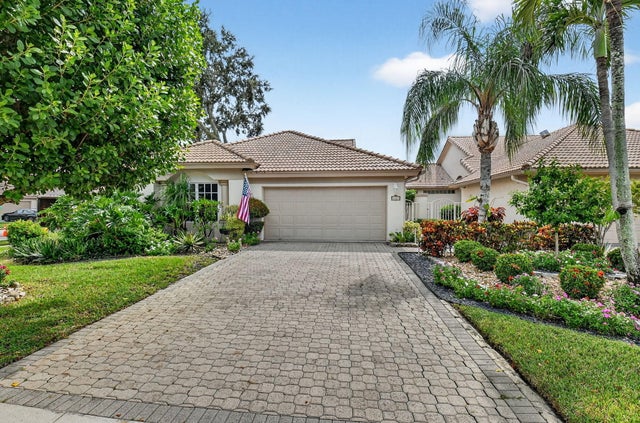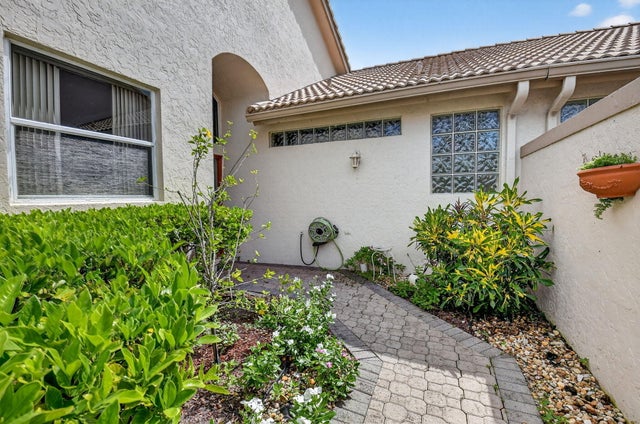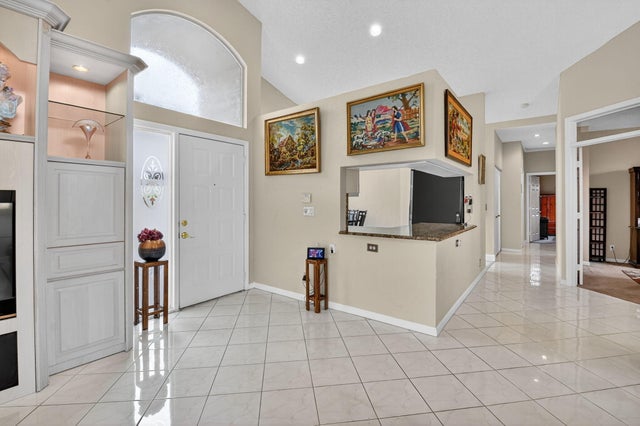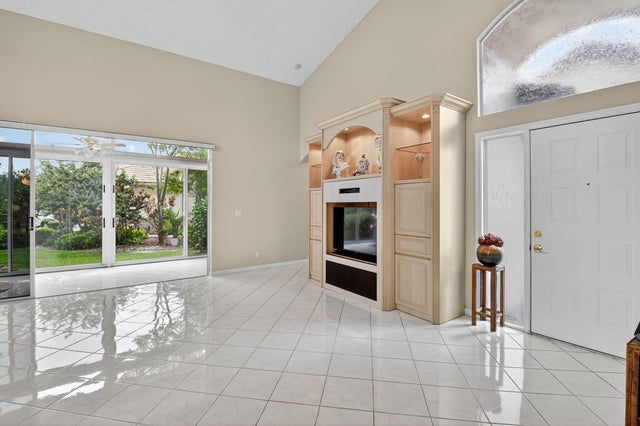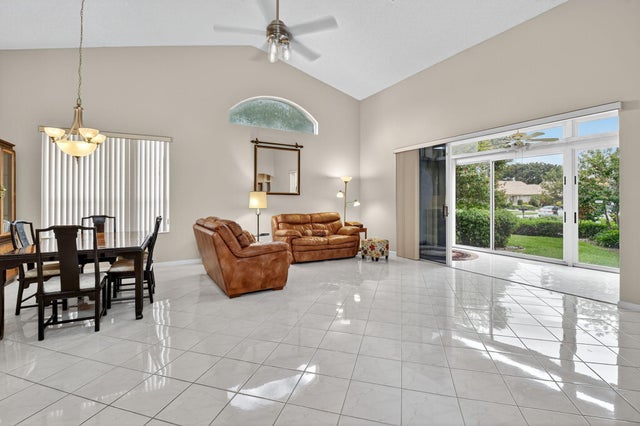About 8997 Shoal Creek Lane
Inviting villa in Lancaster Lakes with renovated kitchen, modern appliances, and ceramic tile floors. Enclosed lanai adds 216 sq/ft for a total of 2,003 sq/ft under air. Flexible floor plan offers office or extra bedroom. Recent updates include washer/dryer (2023), A/C (2021), and new water heater (2024). HOA covers roof, exterior paint, and landscaping. NOTE: Aberdeen Country Club has a MANDATORY MEMBERSHIP.
Features of 8997 Shoal Creek Lane
| MLS® # | RX-11126596 |
|---|---|
| USD | $169,000 |
| CAD | $237,031 |
| CNY | 元1,204,471 |
| EUR | €144,934 |
| GBP | £125,866 |
| RUB | ₽13,699,647 |
| HOA Fees | $650 |
| Bedrooms | 3 |
| Bathrooms | 2.00 |
| Full Baths | 2 |
| Total Square Footage | 2,428 |
| Living Square Footage | 1,787 |
| Square Footage | Owner |
| Acres | 0.15 |
| Year Built | 1995 |
| Type | Residential |
| Sub-Type | Townhouse / Villa / Row |
| Restrictions | Buyer Approval, Comercial Vehicles Prohibited, Lease OK, No RV, No Truck, Tenant Approval, Interview Required |
| Style | < 4 Floors, Villa |
| Unit Floor | 1 |
| Status | Pending |
| HOPA | No Hopa |
| Membership Equity | Yes |
Community Information
| Address | 8997 Shoal Creek Lane |
|---|---|
| Area | 4590 |
| Subdivision | ABERDEEN 15 |
| Development | Aberdeen - Lancaster Lakes |
| City | Boynton Beach |
| County | Palm Beach |
| State | FL |
| Zip Code | 33472 |
Amenities
| Amenities | Cafe/Restaurant, Clubhouse, Elevator, Exercise Room, Golf Course, Internet Included, Library, Lobby, Manager on Site, Pickleball, Pool, Putting Green, Sidewalks, Street Lights, Tennis, Cabana, Bocce Ball |
|---|---|
| Utilities | Cable, 3-Phase Electric, Public Sewer, Public Water |
| Parking | Driveway, Garage - Attached, Vehicle Restrictions |
| # of Garages | 2 |
| View | Other |
| Is Waterfront | No |
| Waterfront | None |
| Has Pool | No |
| Pets Allowed | Restricted |
| Unit | Corner |
| Subdivision Amenities | Cafe/Restaurant, Clubhouse, Elevator, Exercise Room, Golf Course Community, Internet Included, Library, Lobby, Manager on Site, Pickleball, Pool, Putting Green, Sidewalks, Street Lights, Community Tennis Courts, Cabana, Bocce Ball |
| Security | Security Sys-Owned, Gate - Manned, Security Bars |
| Guest House | No |
Interior
| Interior Features | Entry Lvl Lvng Area, Pantry, Split Bedroom, Walk-in Closet, Ctdrl/Vault Ceilings, Volume Ceiling, Closet Cabinets |
|---|---|
| Appliances | Dishwasher, Dryer, Microwave, Range - Electric, Refrigerator, Smoke Detector, Washer, Water Heater - Elec, Ice Maker |
| Heating | Central, Electric |
| Cooling | Central, Electric |
| Fireplace | No |
| # of Stories | 1 |
| Stories | 1.00 |
| Furnished | Furniture Negotiable |
| Master Bedroom | Mstr Bdrm - Ground |
Exterior
| Exterior Features | Auto Sprinkler, Screened Patio, Zoned Sprinkler |
|---|---|
| Lot Description | < 1/4 Acre, Paved Road, Sidewalks, West of US-1, Corner Lot, Zero Lot, Public Road |
| Windows | Double Hung Metal, Verticals |
| Roof | S-Tile |
| Construction | CBS |
| Front Exposure | North |
School Information
| Elementary | Crystal Lakes Elementary School |
|---|---|
| Middle | Christa Mcauliffe Middle School |
| High | Park Vista Community High School |
Additional Information
| Date Listed | September 24th, 2025 |
|---|---|
| Days on Market | 24 |
| Zoning | RS |
| Foreclosure | No |
| Short Sale | No |
| RE / Bank Owned | No |
| HOA Fees | 650 |
| Parcel ID | 00424516080000590 |
| Waterfront Frontage | NO |
Room Dimensions
| Master Bedroom | 16 x 13 |
|---|---|
| Bedroom 2 | 13 x 10 |
| Den | 10 x 12 |
| Dining Room | 10 x 9 |
| Living Room | 22 x 14 |
| Kitchen | 12 x 10 |
| Patio | 23 x 9 |
Listing Details
| Office | Compass Florida LLC |
|---|---|
| brokerfl@compass.com |

