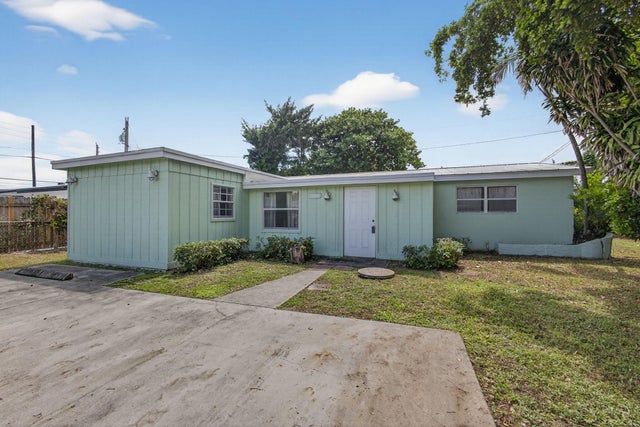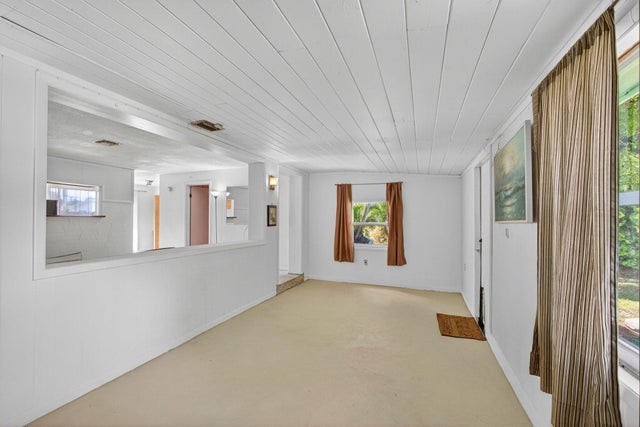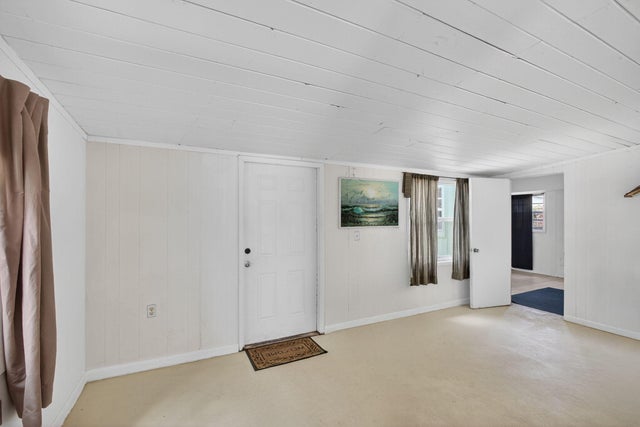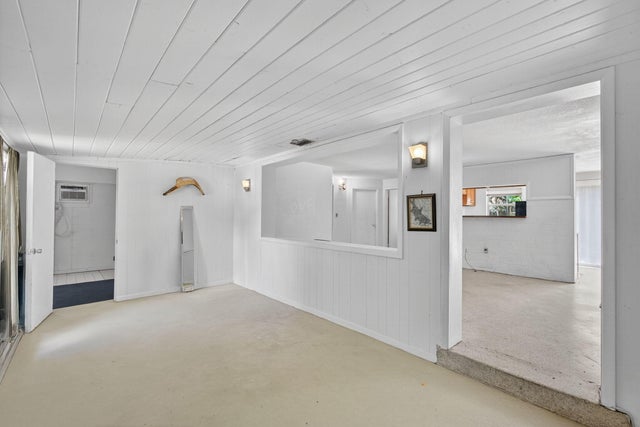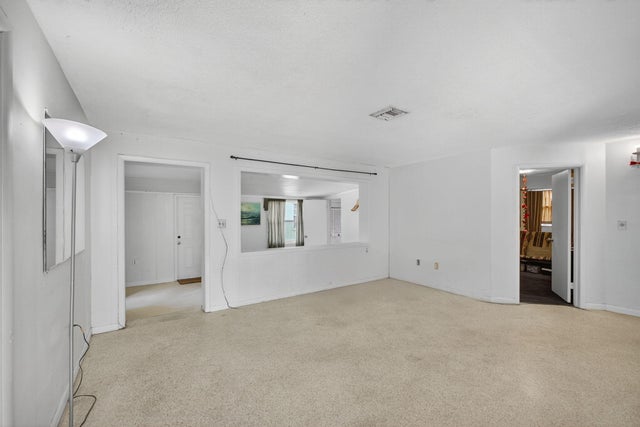About 5028 Cheryl Lane
Opportunity Knocks for someone looking for an affordable 4 Bedroom Single Family Home with No HOA and a 2021 Metal Roof. Enjoy the spacious floor plan with Living and Florida Rooms a large Kitchen, Laundry/Utility Room for convenience. Outside is freshly painted and TLC inside will make this house shine, like polishing the Terrazzo floors. Large lot with extra-large driveway and centrally located in West Palm Beach for quick shopping commutes. Ask about the assumable FHA loan.
Features of 5028 Cheryl Lane
| MLS® # | RX-11126597 |
|---|---|
| USD | $379,900 |
| CAD | $532,525 |
| CNY | 元2,706,788 |
| EUR | €326,908 |
| GBP | £284,516 |
| RUB | ₽30,874,017 |
| Bedrooms | 4 |
| Bathrooms | 2.00 |
| Full Baths | 2 |
| Total Square Footage | 1,530 |
| Living Square Footage | 1,530 |
| Square Footage | Tax Rolls |
| Acres | 0.17 |
| Year Built | 1960 |
| Type | Residential |
| Sub-Type | Single Family Detached |
| Restrictions | None, Other |
| Style | Ranch |
| Unit Floor | 0 |
| Status | Active Under Contract |
| HOPA | No Hopa |
| Membership Equity | No |
Community Information
| Address | 5028 Cheryl Lane |
|---|---|
| Area | 5510 |
| Subdivision | none |
| City | West Palm Beach |
| County | Palm Beach |
| State | FL |
| Zip Code | 33415 |
Amenities
| Amenities | None |
|---|---|
| Utilities | 3-Phase Electric, Public Water, Septic |
| Parking | 2+ Spaces, Driveway |
| View | Other |
| Is Waterfront | No |
| Waterfront | None |
| Has Pool | No |
| Pets Allowed | Yes |
| Subdivision Amenities | None |
| Security | None |
Interior
| Interior Features | Entry Lvl Lvng Area, Split Bedroom |
|---|---|
| Appliances | Dishwasher, Dryer, Range - Electric, Refrigerator, Washer, Water Heater - Elec |
| Heating | Central, Electric |
| Cooling | Central Individual, Electric |
| Fireplace | No |
| # of Stories | 1 |
| Stories | 1.00 |
| Furnished | Unfurnished |
| Master Bedroom | Combo Tub/Shower |
Exterior
| Lot Description | < 1/4 Acre, Interior Lot, Paved Road, Public Road, West of US-1 |
|---|---|
| Roof | Metal |
| Construction | CBS, Frame |
| Front Exposure | North |
Additional Information
| Date Listed | September 24th, 2025 |
|---|---|
| Days on Market | 17 |
| Zoning | RM |
| Foreclosure | No |
| Short Sale | No |
| RE / Bank Owned | No |
| Parcel ID | 00424402000001450 |
Room Dimensions
| Master Bedroom | 12 x 10 |
|---|---|
| Bedroom 2 | 13 x 10 |
| Bedroom 3 | 11 x 16 |
| Living Room | 19 x 15 |
| Kitchen | 9 x 8 |
Listing Details
| Office | KW Innovations |
|---|---|
| jackie@jackieellis.com |

