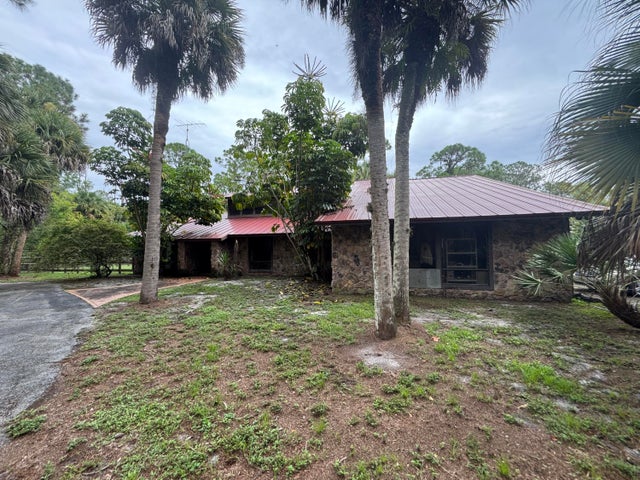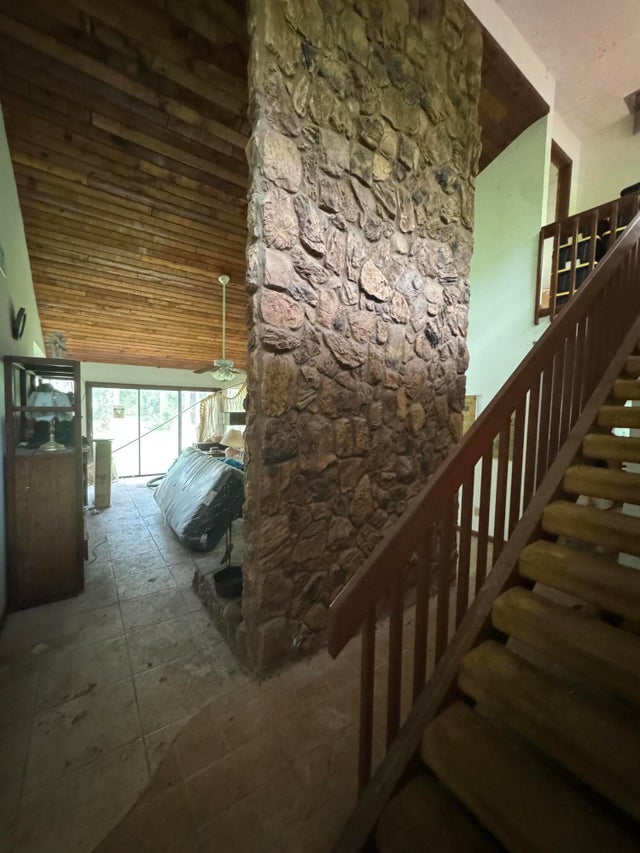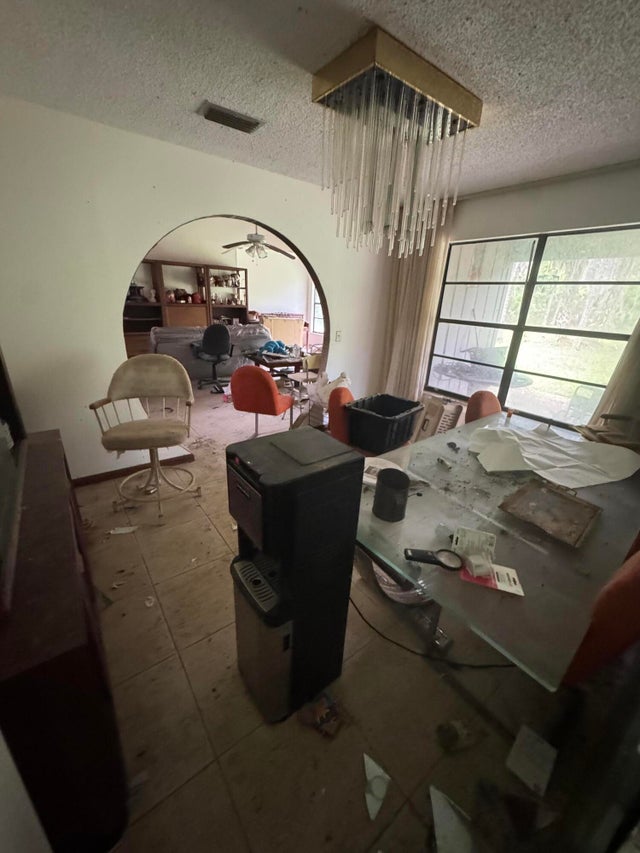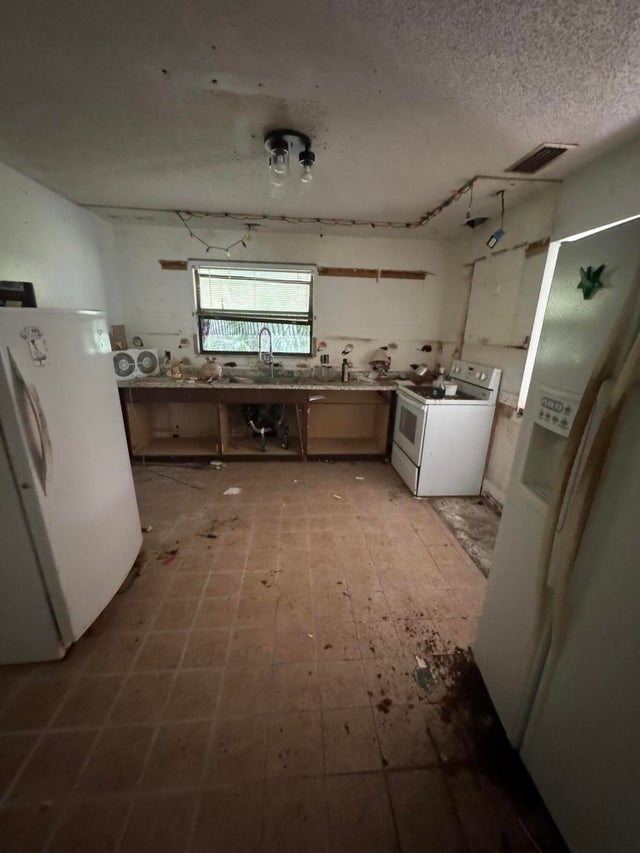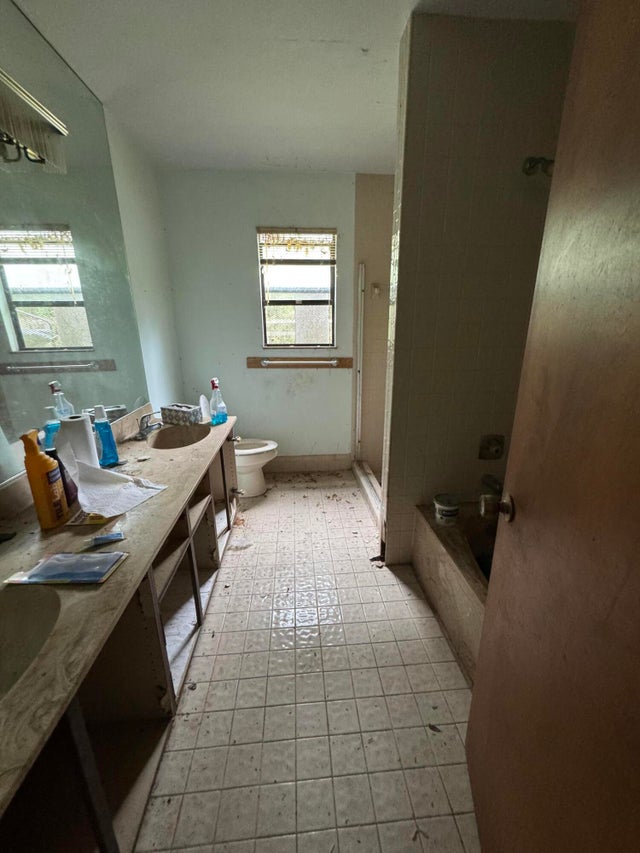About 2730 Doe Trail
Investor Alert! 2730 Doe Trail is a true handyman special--some say ''tear down,'' with code violations to tackle. Perfect for brave buyers ready to rebuild or reimagine. Cash Only! Dare to transform this spooky lot into something spectacular!
Features of 2730 Doe Trail
| MLS® # | RX-11126618 |
|---|---|
| USD | $606,000 |
| CAD | $851,527 |
| CNY | 元4,317,811 |
| EUR | €519,693 |
| GBP | £450,631 |
| RUB | ₽48,782,758 |
| HOA Fees | $250 |
| Bedrooms | 3 |
| Bathrooms | 5.00 |
| Full Baths | 4 |
| Half Baths | 1 |
| Total Square Footage | 3,444 |
| Living Square Footage | 2,914 |
| Square Footage | Tax Rolls |
| Acres | 5.00 |
| Year Built | 1981 |
| Type | Residential |
| Sub-Type | Single Family Detached |
| Restrictions | Lease OK w/Restrict |
| Unit Floor | 0 |
| Status | Active Under Contract |
| HOPA | No Hopa |
| Membership Equity | No |
Community Information
| Address | 2730 Doe Trail |
|---|---|
| Area | 5590 |
| Subdivision | DEER RUN |
| Development | DEER RUN |
| City | The Acreage |
| County | Palm Beach |
| State | FL |
| Zip Code | 33470 |
Amenities
| Amenities | Horse Trails, Horses Permitted |
|---|---|
| Utilities | None |
| # of Garages | 1 |
| Is Waterfront | No |
| Waterfront | Canal Width 81 - 120 |
| Has Pool | Yes |
| Pets Allowed | Yes |
| Subdivision Amenities | Horse Trails, Horses Permitted |
| Guest House | No |
Interior
| Interior Features | Fireplace(s) |
|---|---|
| Appliances | None |
| Heating | Other |
| Cooling | None |
| Fireplace | Yes |
| # of Stories | 2 |
| Stories | 2.00 |
| Furnished | Partially Furnished |
| Master Bedroom | None |
Exterior
| Lot Description | 5 to <10 Acres |
|---|---|
| Construction | Frame, Woodside |
| Front Exposure | East |
School Information
| Elementary | Binks Forest Elementary School |
|---|---|
| Middle | Wellington Landings Middle |
| High | Wellington High School |
Additional Information
| Date Listed | September 24th, 2025 |
|---|---|
| Days on Market | 21 |
| Zoning | AR |
| Foreclosure | No |
| Short Sale | No |
| RE / Bank Owned | No |
| HOA Fees | 250 |
| Parcel ID | 00404321010000050 |
Room Dimensions
| Master Bedroom | 16 x 14 |
|---|---|
| Living Room | 20 x 18 |
| Kitchen | 14 x 12 |
Listing Details
| Office | Sutter & Nugent LLC |
|---|---|
| talbot@sutterandnugent.com |

