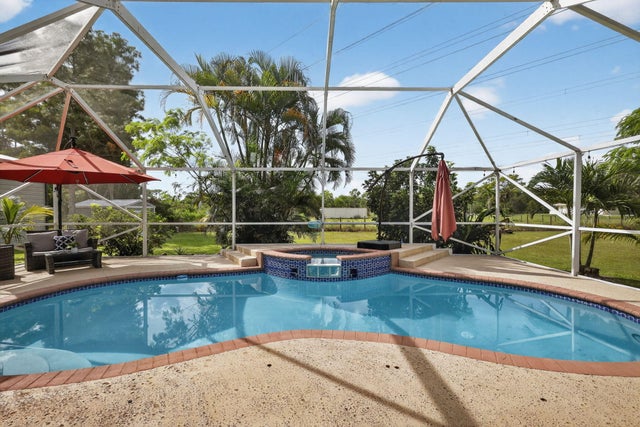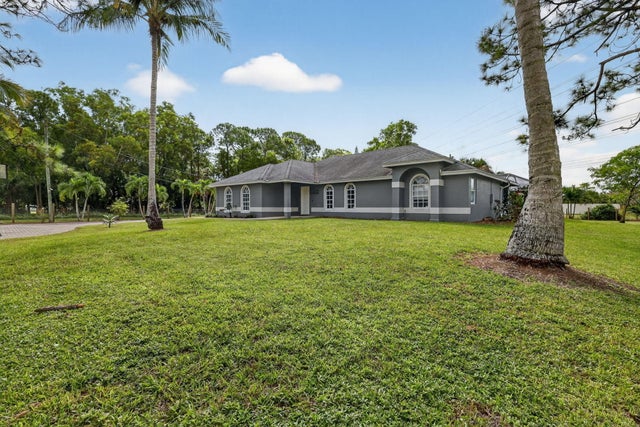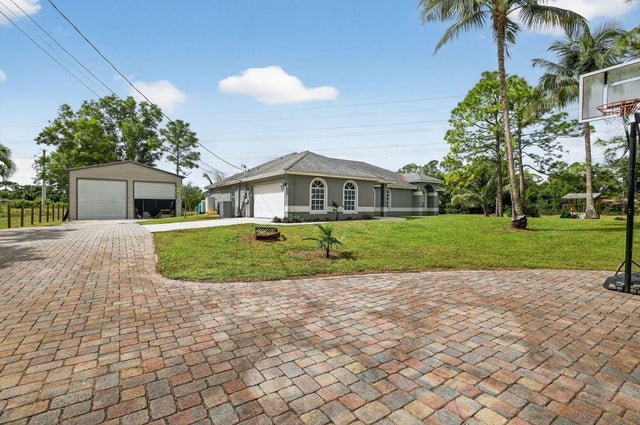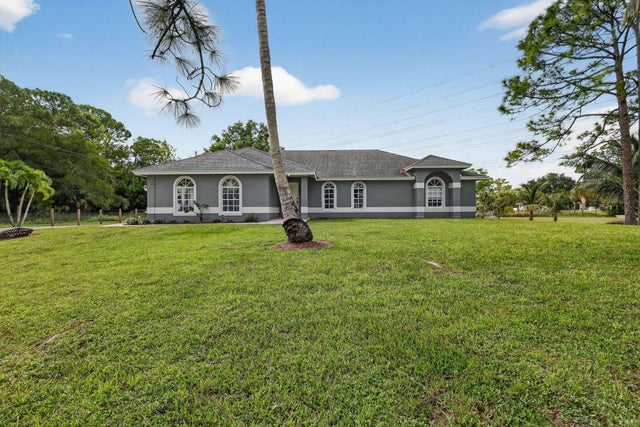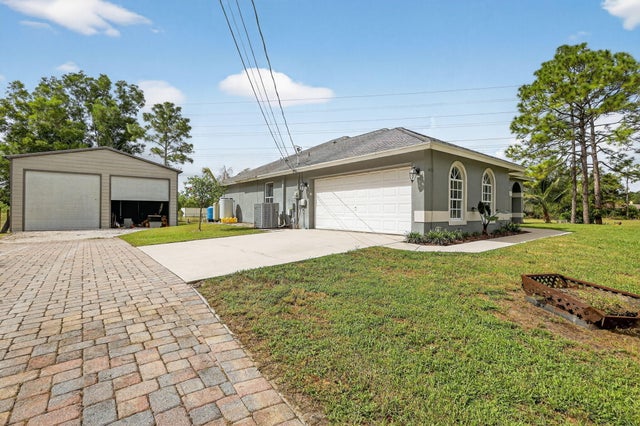About 14316 74th Street N
4 bedroom, 2 bath pool home on 2.46 acres in the heart of Loxahatchee. This property is built for both living and storage needs, featuring an attached 2 car garage plus a 30x35 detached metal garage with two roll-up doors. The garage is tall enough to fit an RV or install a mechanic's lift, and there's also a dedicated RV hookup with 100-amp electric service, two individual plugs (power only, no septic).A back shed with 60-amp electric service adds even more utility for storage, hobbies, or a workshop. The yard is fully fenced with plenty of open space for horse paddocks or additional outbuildings.The home itself includes an updated kitchen with white cabinetry and granite countertops, tile laid on the diagonal throughout, and generously sized rooms.Recent updates include a new AC system (2022) and water heater (2024). The screened-in pool area provides a great space to relax or entertain. Conveniently located near the shopping and restaurants at Westlake and Upcoming Avenir developments, with easy access to I-95, the Turnpike, and top-rated schools. This home truly offers the best of rural charm and modern convenience.
Features of 14316 74th Street N
| MLS® # | RX-11126632 |
|---|---|
| USD | $605,000 |
| CAD | $849,632 |
| CNY | 元4,311,472 |
| EUR | €520,645 |
| GBP | £453,112 |
| RUB | ₽47,643,145 |
| Bedrooms | 4 |
| Bathrooms | 2.00 |
| Full Baths | 2 |
| Total Square Footage | 3,530 |
| Living Square Footage | 1,718 |
| Square Footage | Tax Rolls |
| Acres | 2.46 |
| Year Built | 2002 |
| Type | Residential |
| Sub-Type | Single Family Detached |
| Restrictions | None |
| Style | Ranch |
| Unit Floor | 0 |
| Status | Active Under Contract |
| HOPA | No Hopa |
| Membership Equity | No |
Community Information
| Address | 14316 74th Street N |
|---|---|
| Area | 5540 |
| Subdivision | The Acreage |
| City | Loxahatchee |
| County | Palm Beach |
| State | FL |
| Zip Code | 33470 |
Amenities
| Amenities | Horse Trails, Horses Permitted |
|---|---|
| Utilities | 3-Phase Electric, Septic, Well Water |
| Parking | Driveway, Garage - Attached, Garage - Detached, RV/Boat |
| # of Garages | 6 |
| View | Canal |
| Is Waterfront | Yes |
| Waterfront | Canal Width 1 - 80 |
| Has Pool | Yes |
| Pool | Inground, Freeform, Screened |
| Pets Allowed | Yes |
| Subdivision Amenities | Horse Trails, Horses Permitted |
Interior
| Interior Features | Foyer, Split Bedroom, Walk-in Closet |
|---|---|
| Appliances | Auto Garage Open, Dishwasher, Microwave, Range - Electric, Refrigerator, Storm Shutters, Water Heater - Elec, Water Softener-Owned |
| Heating | Central |
| Cooling | Central |
| Fireplace | No |
| # of Stories | 1 |
| Stories | 1.00 |
| Furnished | Unfurnished |
| Master Bedroom | Mstr Bdrm - Ground, Separate Shower, Separate Tub |
Exterior
| Lot Description | 2 to <5 Acres, Dirt Road |
|---|---|
| Roof | Comp Shingle |
| Construction | Block, CBS |
| Front Exposure | North |
School Information
| Elementary | Acreage Pines Elementary School |
|---|---|
| Middle | Western Pines Community Middle |
| High | Seminole Ridge Community High School |
Additional Information
| Date Listed | September 24th, 2025 |
|---|---|
| Days on Market | 21 |
| Zoning | AR |
| Foreclosure | No |
| Short Sale | No |
| RE / Bank Owned | No |
| Parcel ID | 00414229000005350 |
Room Dimensions
| Master Bedroom | 14 x 13 |
|---|---|
| Bedroom 2 | 11 x 11 |
| Bedroom 3 | 11 x 10 |
| Bedroom 4 | 11 x 10 |
| Dining Room | 10 x 10 |
| Family Room | 10 x 11 |
| Living Room | 16 x 12 |
| Kitchen | 10 x 9 |
| Patio | 23 x 11 |
Listing Details
| Office | ZFC Real Estate LLC |
|---|---|
| zev.freidus@zfc.com |

