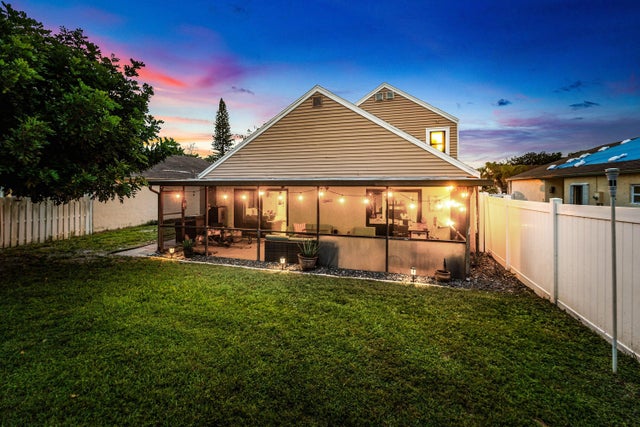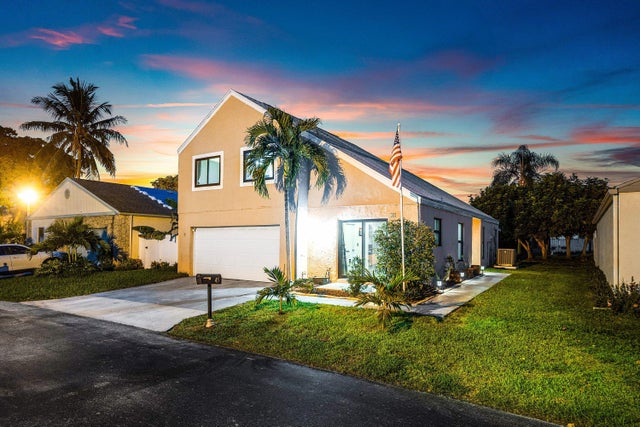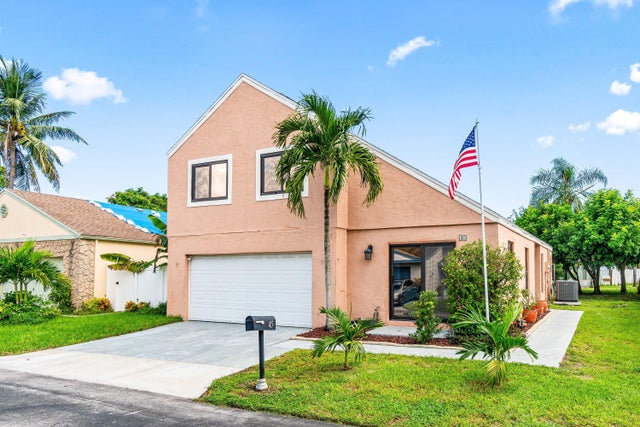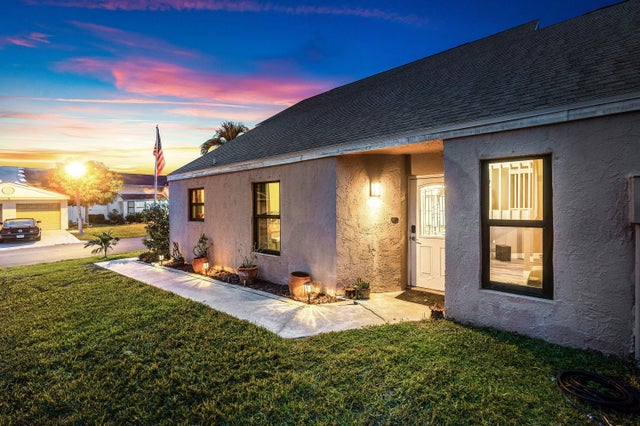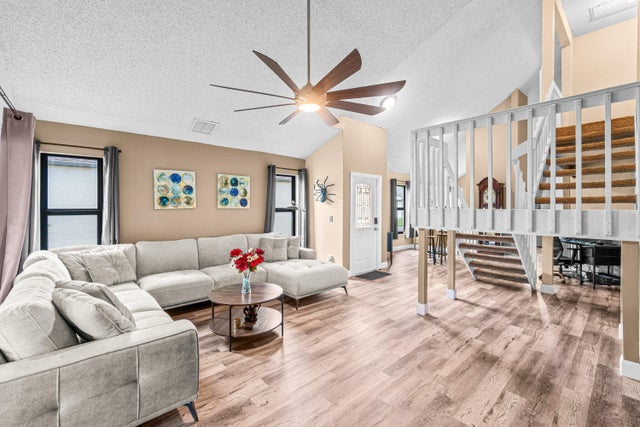About 45 Paxford Lane
Welcome to this spacious 3-bedroom, 2.5-bath home with a 2-car garage, offering just under 2,000 liv. sq. ft. Recent upgrades include 2024 IMPACT WINDOWS & SLIDERS & BRAND NEW ROOF (2025) for peace of mind. The split floor plan features a convenient primary suite on the 1st floor, with 2 additional bedrooms upstairs & the potential to create a 4th bedroom or versatile flex space. The family room flows seamlessly to a large screened-in patio, perfect for relaxing or entertaining. This community offers great amenities incl. a walking path, tot lot, clubhouse, & community pool. Low HOA dues cover both front & back lawn care, making maintenance a breeze. Centrally located near shopping, dining, golf, grocery stores, & just 15 mins from the beach--this home truly has it all incl. ATT Fiber.
Features of 45 Paxford Lane
| MLS® # | RX-11126663 |
|---|---|
| USD | $459,000 |
| CAD | $643,770 |
| CNY | 元3,271,316 |
| EUR | €393,721 |
| GBP | £343,216 |
| RUB | ₽37,375,360 |
| HOA Fees | $125 |
| Bedrooms | 3 |
| Bathrooms | 3.00 |
| Full Baths | 2 |
| Half Baths | 1 |
| Total Square Footage | 2,255 |
| Living Square Footage | 1,801 |
| Square Footage | Tax Rolls |
| Acres | 0.10 |
| Year Built | 1987 |
| Type | Residential |
| Sub-Type | Single Family Detached |
| Restrictions | Other |
| Style | Multi-Level |
| Unit Floor | 0 |
| Status | Active Under Contract |
| HOPA | No Hopa |
| Membership Equity | No |
Community Information
| Address | 45 Paxford Lane |
|---|---|
| Area | 4410 |
| Subdivision | BOYNTON LAKES 6 |
| Development | Boynton Lakes North |
| City | Boynton Beach |
| County | Palm Beach |
| State | FL |
| Zip Code | 33426 |
Amenities
| Amenities | Bike - Jog, Clubhouse, Community Room, Manager on Site, Picnic Area, Pool, Sidewalks, Street Lights |
|---|---|
| Utilities | Cable, 3-Phase Electric, Public Sewer, Public Water |
| Parking | 2+ Spaces, Driveway, Garage - Attached |
| # of Garages | 2 |
| View | Garden |
| Is Waterfront | No |
| Waterfront | None |
| Has Pool | No |
| Pets Allowed | Yes |
| Unit | Multi-Level |
| Subdivision Amenities | Bike - Jog, Clubhouse, Community Room, Manager on Site, Picnic Area, Pool, Sidewalks, Street Lights |
| Security | None |
| Guest House | No |
Interior
| Interior Features | Ctdrl/Vault Ceilings, Entry Lvl Lvng Area, Split Bedroom, Walk-in Closet |
|---|---|
| Appliances | Auto Garage Open, Dishwasher, Disposal, Range - Electric, Refrigerator, Smoke Detector, Washer/Dryer Hookup, Water Heater - Elec |
| Heating | Central, Electric |
| Cooling | Ceiling Fan, Central, Electric |
| Fireplace | No |
| # of Stories | 2 |
| Stories | 2.00 |
| Furnished | Unfurnished |
| Master Bedroom | Combo Tub/Shower, Mstr Bdrm - Ground |
Exterior
| Exterior Features | Screened Patio |
|---|---|
| Lot Description | < 1/4 Acre, West of US-1 |
| Roof | Comp Shingle |
| Construction | CBS, Frame, Frame/Stucco |
| Front Exposure | South |
School Information
| Middle | Congress Community Middle School |
|---|---|
| High | Santaluces Community High |
Additional Information
| Date Listed | September 24th, 2025 |
|---|---|
| Days on Market | 25 |
| Zoning | PUD(ci |
| Foreclosure | No |
| Short Sale | No |
| RE / Bank Owned | No |
| HOA Fees | 125 |
| Parcel ID | 08434508100060020 |
Room Dimensions
| Master Bedroom | 15 x 13 |
|---|---|
| Bedroom 2 | 12 x 17 |
| Bedroom 3 | 13 x 10 |
| Dining Room | 8 x 10 |
| Living Room | 18 x 13 |
| Kitchen | 10 x 11 |
Listing Details
| Office | Vickery Realty, Inc |
|---|---|
| kaseevickery@gmail.com |

