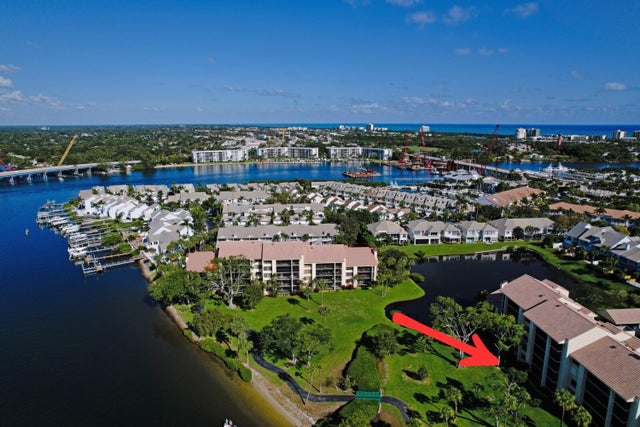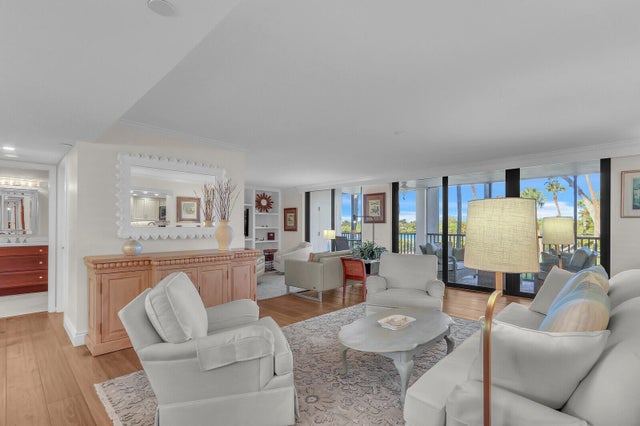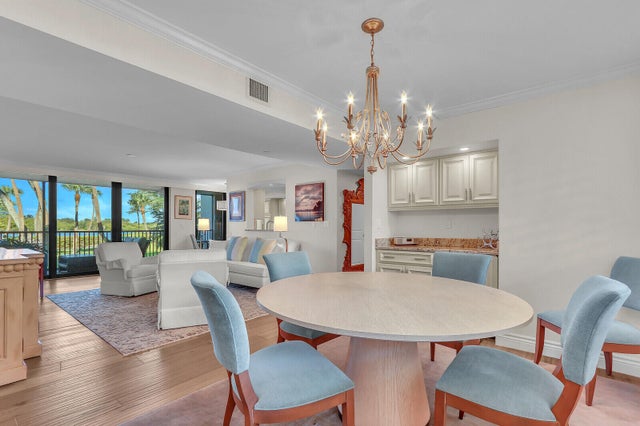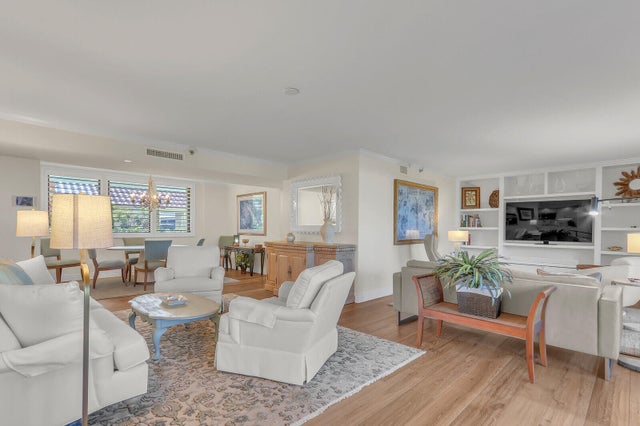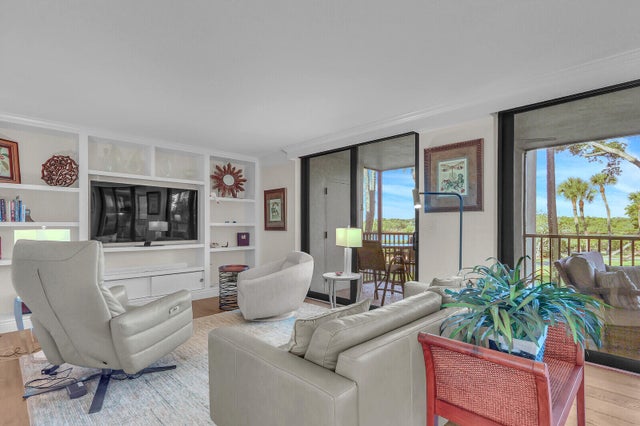About 1000 N Us Highway 1 #an104
Rarely available and truly turnkey, this first-floor residence in the sought-after Jupiter Harbour community offers serene Intracoastal views and the best of waterfront living. Featuring 2 bedrooms plus a versatile den that can easily convert to a third bedroom, the condo boasts a beautifully updated eat-in kitchen with granite counters, wood cabinetry with pull-out drawers, stainless steel GE Monogram appliances, and a stylish backsplash. The den is enhanced with custom built-ins and a mounted TV, while a separate bar area with an ice maker and mini fridge makes entertaining effortless. The split-bedroom layout provides privacy, with a spacious primary suite offering two walk-in closets, an additional closet, and a well-appointed bath with dual sinks and shower. More details:Interior highlights include wood-look flooring, plantation shutters, crown molding, modern flat ceilings, recessed lighting, and full hurricane impact windows and doors. Sliders open to a large covered and screened patio where you can relax and enjoy tranquil views of boats gliding along the Intracoastal. Amenities at Jupiter Harbour include a 24-hour manned guard gate, community pool and spa, tennis courts, scenic walking trails, a marina, and a sandy beach ideal for launching kayaks or paddleboards. Boat slips are available for purchase or lease separately. The community's prime location offers easy access to Harbourside Place, Love Street, and the Jupiter Riverwalk, where you can enjoy fine dining, shopping, and live music. Gorgeous beaches, Dubois Park, and the Jupiter Inlet are just a short walk or bike ride away. No Pets!
Features of 1000 N Us Highway 1 #an104
| MLS® # | RX-11126703 |
|---|---|
| USD | $1,049,000 |
| CAD | $1,470,541 |
| CNY | 元7,463,394 |
| EUR | €902,676 |
| GBP | £785,620 |
| RUB | ₽84,735,807 |
| HOA Fees | $2,191 |
| Bedrooms | 3 |
| Bathrooms | 2.00 |
| Full Baths | 2 |
| Total Square Footage | 1,828 |
| Living Square Footage | 1,828 |
| Square Footage | Tax Rolls |
| Acres | 0.00 |
| Year Built | 1982 |
| Type | Residential |
| Sub-Type | Condo or Coop |
| Restrictions | Buyer Approval, Comercial Vehicles Prohibited, Lease OK w/Restrict, Tenant Approval |
| Unit Floor | 1 |
| Status | Active |
| HOPA | No Hopa |
| Membership Equity | No |
Community Information
| Address | 1000 N Us Highway 1 #an104 |
|---|---|
| Area | 5080 |
| Subdivision | Jupiter Harbour Antigua Condo |
| Development | Jupiter Harbour |
| City | Jupiter |
| County | Palm Beach |
| State | FL |
| Zip Code | 33477 |
Amenities
| Amenities | Bike - Jog, Bike Storage, Boating, Community Room, Elevator, Exercise Room, Internet Included, Pickleball, Pool, Sidewalks, Tennis, Trash Chute |
|---|---|
| Utilities | Cable, 3-Phase Electric, Public Sewer, Public Water |
| Parking Spaces | 1 |
| Parking | Assigned, Carport - Detached, Guest, Vehicle Restrictions |
| View | Intracoastal |
| Is Waterfront | Yes |
| Waterfront | Intracoastal |
| Has Pool | No |
| Boat Services | Marina |
| Pets Allowed | No |
| Unit | Exterior Catwalk |
| Subdivision Amenities | Bike - Jog, Bike Storage, Boating, Community Room, Elevator, Exercise Room, Internet Included, Pickleball, Pool, Sidewalks, Community Tennis Courts, Trash Chute |
| Security | Gate - Manned, Private Guard |
Interior
| Interior Features | Built-in Shelves, Split Bedroom, Walk-in Closet |
|---|---|
| Appliances | Dishwasher, Disposal, Microwave, Range - Electric, Refrigerator, Washer, Water Heater - Elec |
| Heating | Central |
| Cooling | Ceiling Fan, Central |
| Fireplace | No |
| # of Stories | 5 |
| Stories | 5.00 |
| Furnished | Furnished |
| Master Bedroom | Dual Sinks, Mstr Bdrm - Ground, Separate Shower |
Exterior
| Exterior Features | Covered Patio, Screened Patio |
|---|---|
| Windows | Blinds, Impact Glass |
| Roof | Barrel |
| Construction | CBS, Concrete |
| Front Exposure | East |
School Information
| Elementary | Jupiter Elementary School |
|---|---|
| Middle | Jupiter Middle School |
| High | Jupiter High School |
Additional Information
| Date Listed | September 24th, 2025 |
|---|---|
| Days on Market | 18 |
| Zoning | R3(cit |
| Foreclosure | No |
| Short Sale | No |
| RE / Bank Owned | No |
| HOA Fees | 2191 |
| Parcel ID | 30434031230051040 |
Room Dimensions
| Master Bedroom | 18 x 12 |
|---|---|
| Bedroom 2 | 11 x 11 |
| Bedroom 3 | 13 x 12 |
| Living Room | 30 x 14 |
| Kitchen | 18 x 10 |
| Patio | 33 x 8 |
Listing Details
| Office | Premier Properties of South Fl |
|---|---|
| traci@pposf.com |

