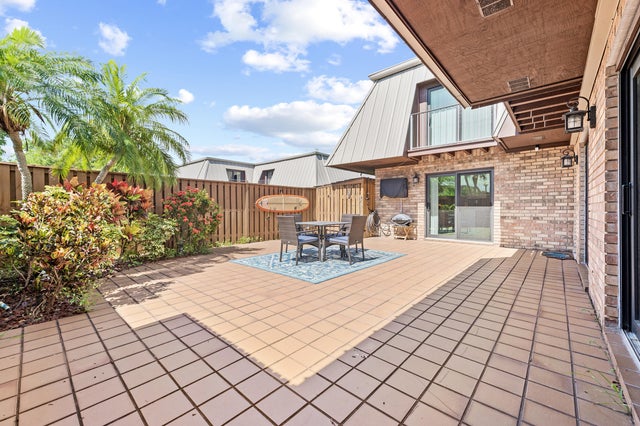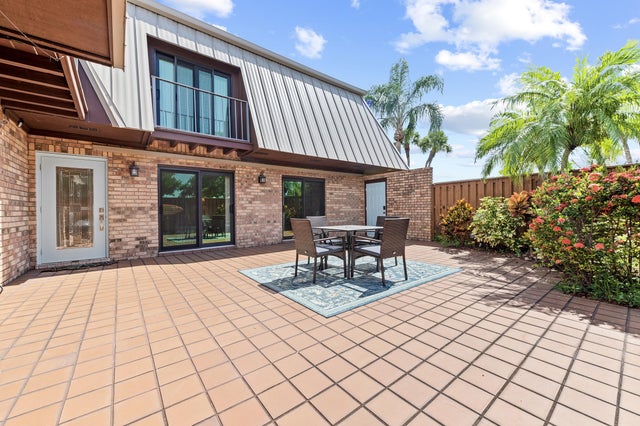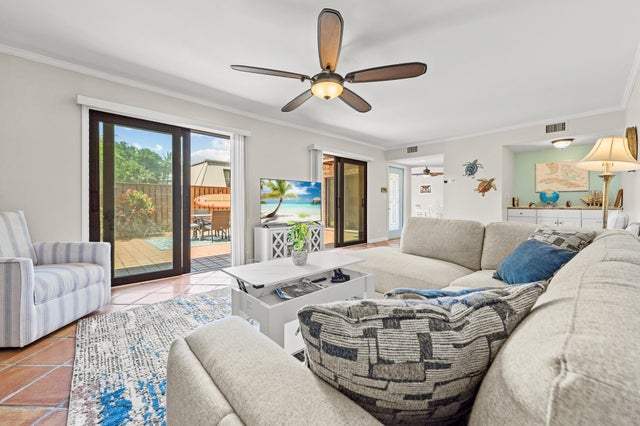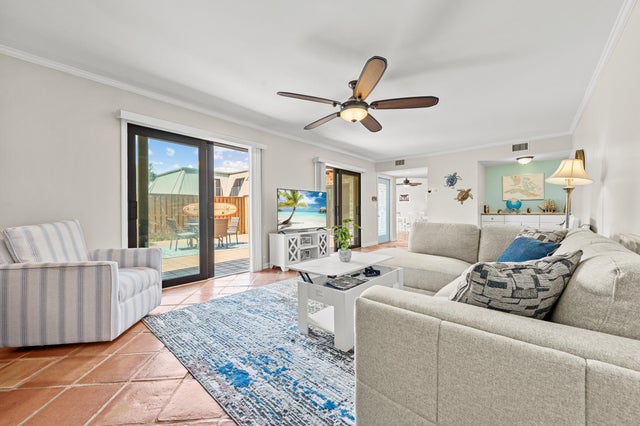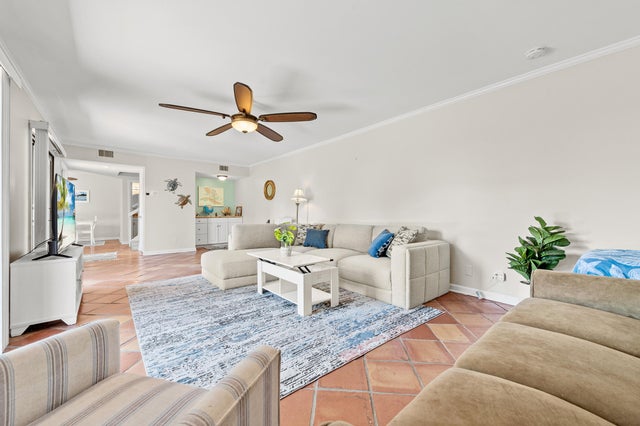About 1420 Ocean Way #3d
Coastal Living in the Heart of Jupiter! Welcome to Jupiter One, where beachside charm meets modern convenience. This beautifully maintained 2-bedroom, 2.5-bath townhouse offers over 1,700 sq. ft. of living space, complete with an open floor plan and private fenced patio perfect for entertaining or relaxing in the Florida sunshine.Step inside to find a light-filled living area, updated kitchen with plenty of cabinet space, and spacious bedrooms with en-suite bathrooms. The primary suite includes a walk-in closet and private balcony, creating the perfect retreat after a day at the beach.Just moments from Jupiter's pristine beaches, dining, shopping, and entertainment, this community also offers a pool, tennis courts, and a true coastal lifestyle. Whether you're searching for a full-time residence or seasonal getaway, this home checks all the boxes.
Features of 1420 Ocean Way #3d
| MLS® # | RX-11126712 |
|---|---|
| USD | $675,000 |
| CAD | $950,150 |
| CNY | 元4,819,838 |
| EUR | €584,231 |
| GBP | £508,875 |
| RUB | ₽54,005,873 |
| HOA Fees | $681 |
| Bedrooms | 2 |
| Bathrooms | 3.00 |
| Full Baths | 2 |
| Half Baths | 1 |
| Total Square Footage | 1,708 |
| Living Square Footage | 1,708 |
| Square Footage | Tax Rolls |
| Acres | 0.04 |
| Year Built | 1981 |
| Type | Residential |
| Sub-Type | Townhouse / Villa / Row |
| Restrictions | Buyer Approval, Comercial Vehicles Prohibited, Interview Required, No Lease 1st Year, Tenant Approval |
| Style | < 4 Floors, Townhouse, Quad, Patio Home, Courtyard |
| Unit Floor | 0 |
| Status | Active |
| HOPA | No Hopa |
| Membership Equity | No |
Community Information
| Address | 1420 Ocean Way #3d |
|---|---|
| Area | 5080 |
| Subdivision | JUPITER I PH 1 |
| City | Jupiter |
| County | Palm Beach |
| State | FL |
| Zip Code | 33477 |
Amenities
| Amenities | Manager on Site, Pickleball, Pool, Tennis |
|---|---|
| Utilities | Cable, Public Sewer, Public Water |
| Parking | Assigned, Guest |
| Is Waterfront | No |
| Waterfront | None |
| Has Pool | No |
| Pets Allowed | Yes |
| Subdivision Amenities | Manager on Site, Pickleball, Pool, Community Tennis Courts |
| Guest House | No |
Interior
| Interior Features | Walk-in Closet, Wet Bar |
|---|---|
| Appliances | Dishwasher, Dryer, Fire Alarm, Microwave, Range - Electric, Refrigerator, Washer, Water Heater - Elec |
| Heating | Central |
| Cooling | Ceiling Fan, Central |
| Fireplace | No |
| # of Stories | 2 |
| Stories | 2.00 |
| Furnished | Furniture Negotiable, Unfurnished |
| Master Bedroom | Dual Sinks, Mstr Bdrm - Upstairs, Separate Shower |
Exterior
| Exterior Features | Fence, Open Balcony, Open Patio |
|---|---|
| Lot Description | < 1/4 Acre |
| Windows | Verticals |
| Roof | Comp Rolled, Manufactured |
| Construction | CBS, Other |
| Front Exposure | East |
School Information
| Elementary | Jupiter Elementary School |
|---|---|
| Middle | Jupiter Middle School |
| High | Jupiter High School |
Additional Information
| Date Listed | September 24th, 2025 |
|---|---|
| Days on Market | 20 |
| Zoning | R3(cit |
| Foreclosure | No |
| Short Sale | No |
| RE / Bank Owned | No |
| HOA Fees | 681 |
| Parcel ID | 30434108110000034 |
Room Dimensions
| Master Bedroom | 16 x 13 |
|---|---|
| Living Room | 29 x 13 |
| Kitchen | 13 x 12 |
Listing Details
| Office | Sutter & Nugent LLC |
|---|---|
| talbot@sutterandnugent.com |

