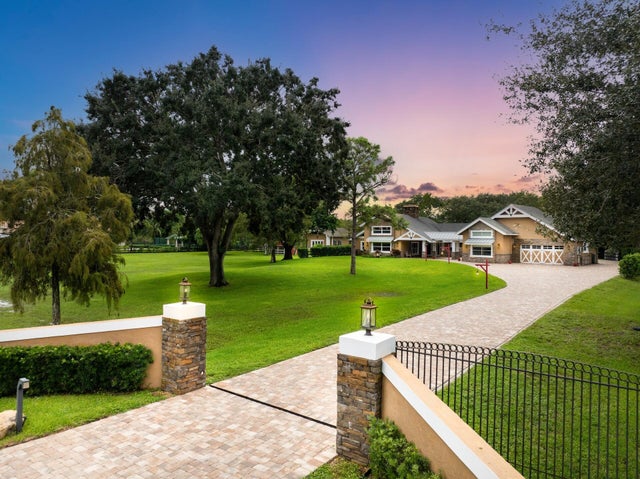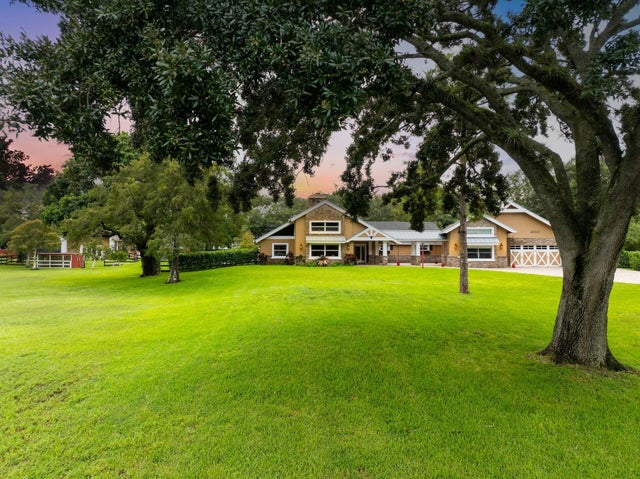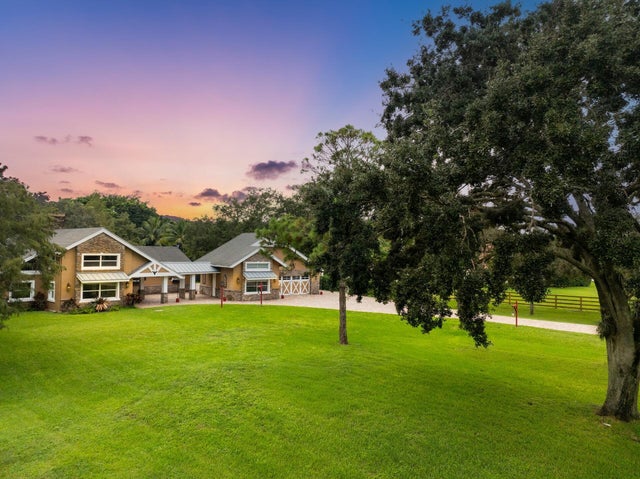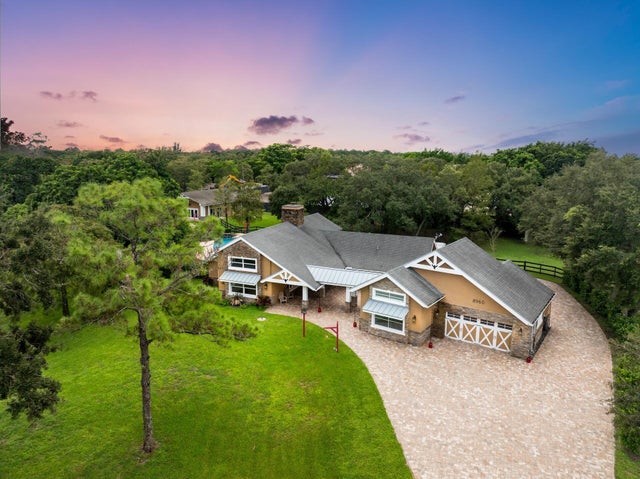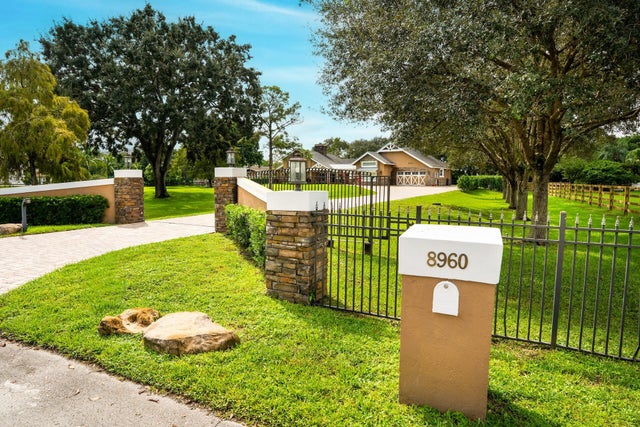About 8960 Nw 68th Court
Experience true serenity in this custom, country chic, pristine estate on 3 well manicured acres in Parkland Ranches. The main home offers 3 bedrooms + Loft, 2 baths, soaring 20' pine ceilings, open floor plan, & two-sided fireplace. Chef's kitchen with white cabinetry, quartz counters, gas range & walk-in pantry. Wood plank porcelain tile throughout most of the home. Luxurious primary suite features a spacious bathroom and huge custom closet. Guest house includes 2 bedrooms, 1 bath, full kitchen, living and dining areas. Outdoors enjoy an enormous screened patio, heated pool with waterfall, travertine paths and a fish-stocked pond. Complete with impact windows & doors, whole home generator, 2 small stables and 3-car garage. A-rated schools, no HOA, close to equestrian center & dog park.
Features of 8960 Nw 68th Court
| MLS® # | RX-11126740 |
|---|---|
| USD | $3,500,000 |
| CAD | $4,918,235 |
| CNY | 元24,918,600 |
| EUR | €3,012,608 |
| GBP | £2,615,260 |
| RUB | ₽284,727,450 |
| Bedrooms | 5 |
| Bathrooms | 3.00 |
| Full Baths | 3 |
| Total Square Footage | 5,536 |
| Living Square Footage | 4,586 |
| Square Footage | Tax Rolls |
| Acres | 2.92 |
| Year Built | 1982 |
| Type | Residential |
| Sub-Type | Single Family Detached |
| Restrictions | Lease OK, None |
| Style | < 4 Floors |
| Unit Floor | 0 |
| Status | Active Under Contract |
| HOPA | No Hopa |
| Membership Equity | No |
Community Information
| Address | 8960 Nw 68th Court |
|---|---|
| Area | 3611 |
| Subdivision | BBB Ranches |
| Development | Parkland Ranches |
| City | Parkland |
| County | Broward |
| State | FL |
| Zip Code | 33067 |
Amenities
| Amenities | Park, Playground, Picnic Area, Horses Permitted, Dog Park |
|---|---|
| Utilities | Cable, 3-Phase Electric, Public Water, Septic |
| Parking | Driveway, Garage - Detached |
| # of Garages | 3 |
| View | Pool, Pond |
| Is Waterfront | Yes |
| Waterfront | Pond |
| Has Pool | Yes |
| Pool | Inground, Heated |
| Pets Allowed | Yes |
| Subdivision Amenities | Park, Playground, Picnic Area, Horses Permitted, Dog Park |
| Security | Burglar Alarm, Gate - Unmanned, Motion Detector, Security Light |
| Guest House | Yes |
Interior
| Interior Features | Closet Cabinets, Foyer, Walk-in Closet, Wet Bar, Ctdrl/Vault Ceilings, Fireplace(s), Pantry, French Door, Laundry Tub |
|---|---|
| Appliances | Auto Garage Open, Dishwasher, Dryer, Microwave, Refrigerator, Washer, Water Heater - Elec, Range - Gas, Generator Hookup, Generator Whle House, Reverse Osmosis Water Treatment |
| Heating | Central, Electric |
| Cooling | Ceiling Fan, Central, Electric |
| Fireplace | Yes |
| # of Stories | 2 |
| Stories | 2.00 |
| Furnished | Unfurnished |
| Master Bedroom | Mstr Bdrm - Ground, Separate Shower, Dual Sinks |
Exterior
| Exterior Features | Auto Sprinkler, Screened Patio, Fence, Fruit Tree(s), Shed, Open Porch, Custom Lighting |
|---|---|
| Lot Description | Paved Road, 2 to <5 Acres |
| Windows | Blinds, Hurricane Windows, Impact Glass |
| Roof | Metal, Comp Shingle |
| Construction | CBS |
| Front Exposure | North |
School Information
| Elementary | Park Trails Elementary School |
|---|---|
| Middle | Westglades Middle School |
| High | Marjory Stoneman Douglas High School |
Additional Information
| Date Listed | September 24th, 2025 |
|---|---|
| Days on Market | 26 |
| Zoning | AE-1 |
| Foreclosure | No |
| Short Sale | No |
| RE / Bank Owned | No |
| Parcel ID | 484103010180 |
Room Dimensions
| Master Bedroom | 17.8 x 14.8 |
|---|---|
| Bedroom 2 | 11 x 13 |
| Bedroom 3 | 14 x 15.5 |
| Bedroom 4 | 14.9 x 13.2 |
| Bedroom 5 | 14 x 12 |
| Dining Room | 15.5 x 11 |
| Family Room | 31 x 16 |
| Living Room | 19 x 16 |
| Kitchen | 17 x 11 |
| Loft | 15.9 x 12 |
| Patio | 36.8 x 14.5 |
Listing Details
| Office | Capital Homes Inc |
|---|---|
| sflcapitalhomes@gmail.com |

