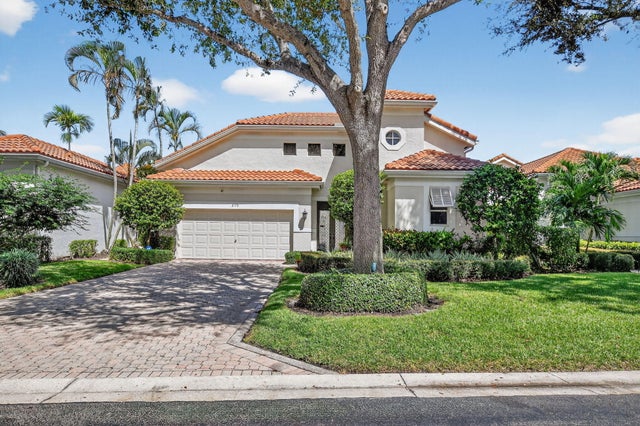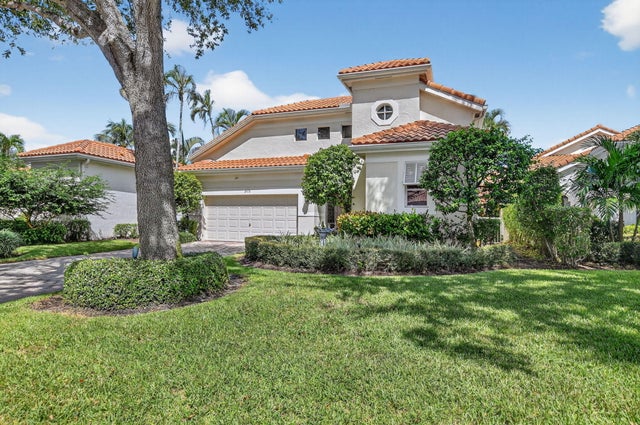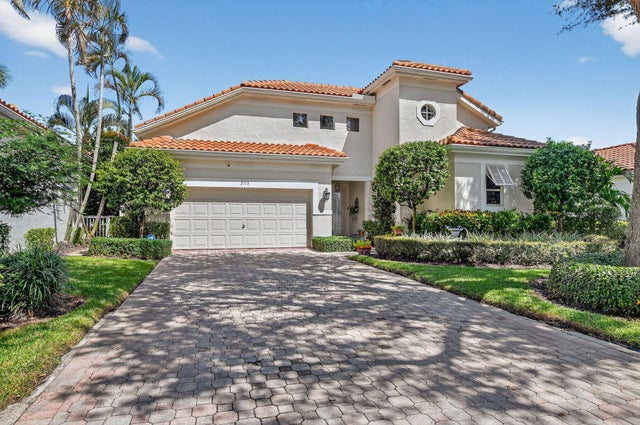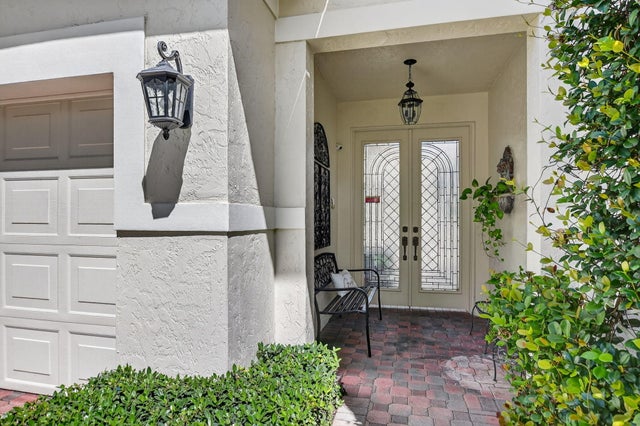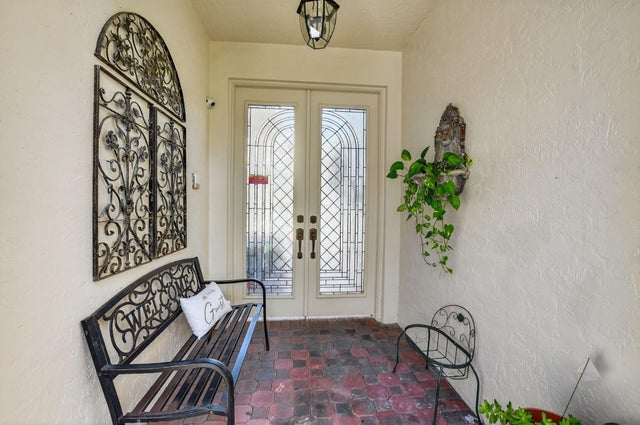About 2173 Nw 62nd Drive
Unique one of a kind custom built home located in The Bay Pointe subdivision of Broken Sound Country Club. Romantic and traditional offering privacy of a beautifully landscaped courtyard plus a serene water view setting in the back of the home where there is a second patio. Inside the main house you have over 3000 SF of updated and custom designed living space. A huge living room, formal dining , custom kitchen open to large family room make up the main living space all with very high ceilings. Spacious oversized primary bedroom with 2 custom built walk in closets and attached solarium with impact glass overlooking the lake. Primary bathroom is size of a bedroom. off on the other side of main house is second bedroom which has been designed and used as a traditional office with sleeperSecond fully renovated bath also serves as a cabana bath into the courtyard and pool. For ultimate privacy and comfort there is a two story 500 SF guest house which are used as additional bedrooms. Home has had many upgrades; most recently new floors all new LED lights, new paint , second full bath, guest bath new AC, new pool pump. Outdoor lights are on a Lutron timer System and there is Aqua link for pool and waterfall.
Features of 2173 Nw 62nd Drive
| MLS® # | RX-11126804 |
|---|---|
| USD | $1,395,000 |
| CAD | $1,955,581 |
| CNY | 元9,925,104 |
| EUR | €1,200,413 |
| GBP | £1,044,748 |
| RUB | ₽112,684,892 |
| HOA Fees | $788 |
| Bedrooms | 3 |
| Bathrooms | 4.00 |
| Full Baths | 3 |
| Half Baths | 1 |
| Total Square Footage | 4,247 |
| Living Square Footage | 3,320 |
| Square Footage | Tax Rolls |
| Acres | 0.21 |
| Year Built | 1994 |
| Type | Residential |
| Sub-Type | Single Family Detached |
| Restrictions | Lease OK w/Restrict, Tenant Approval |
| Style | Courtyard, Ranch, Traditional |
| Unit Floor | 0 |
| Status | Active Under Contract |
| HOPA | No Hopa |
| Membership Equity | Yes |
Community Information
| Address | 2173 Nw 62nd Drive |
|---|---|
| Area | 4560 |
| Subdivision | BAY POINTE OF UNIVERSITY PARK |
| Development | Broken Sound Country Club |
| City | Boca Raton |
| County | Palm Beach |
| State | FL |
| Zip Code | 33496 |
Amenities
| Amenities | Basketball, Billiards, Cafe/Restaurant, Clubhouse, Exercise Room, Fitness Trail, Game Room, Golf Course, Internet Included, Lobby, Pickleball, Playground, Pool, Putting Green, Sauna, Spa-Hot Tub, Tennis |
|---|---|
| Utilities | Cable, 3-Phase Electric, Lake Worth Drain Dis, Public Sewer, Public Water, Water Available |
| Parking | 2+ Spaces, Driveway, Garage - Attached |
| # of Garages | 2 |
| View | Garden, Lake |
| Is Waterfront | Yes |
| Waterfront | Lake |
| Has Pool | Yes |
| Pool | Inground |
| Pets Allowed | Restricted |
| Subdivision Amenities | Basketball, Billiards, Cafe/Restaurant, Clubhouse, Exercise Room, Fitness Trail, Game Room, Golf Course Community, Internet Included, Lobby, Pickleball, Playground, Pool, Putting Green, Sauna, Spa-Hot Tub, Community Tennis Courts |
| Security | Burglar Alarm, Gate - Manned, Security Patrol, Security Sys-Owned |
| Guest House | Yes |
Interior
| Interior Features | Built-in Shelves, Closet Cabinets, Custom Mirror, Entry Lvl Lvng Area, Foyer, Cook Island, Roman Tub, Split Bedroom, Volume Ceiling, Walk-in Closet |
|---|---|
| Appliances | Auto Garage Open, Central Vacuum, Compactor, Cooktop, Dishwasher, Disposal, Dryer, Fire Alarm, Freezer, Ice Maker, Microwave, Range - Electric, Refrigerator, Smoke Detector, Wall Oven, Washer, Water Heater - Elec |
| Heating | Central, Electric |
| Cooling | Central |
| Fireplace | No |
| # of Stories | 1 |
| Stories | 1.00 |
| Furnished | Unfurnished |
| Master Bedroom | Bidet, Dual Sinks, Mstr Bdrm - Ground, Mstr Bdrm - Sitting, Separate Shower, Separate Tub |
Exterior
| Exterior Features | Auto Sprinkler, Cabana, Custom Lighting, Fence, Open Patio, Shutters, Zoned Sprinkler |
|---|---|
| Lot Description | < 1/4 Acre, Paved Road, Treed Lot, West of US-1 |
| Windows | Drapes, Picture, Plantation Shutters, Sliding |
| Roof | S-Tile |
| Construction | CBS, Frame/Stucco |
| Front Exposure | South |
School Information
| Elementary | Calusa Elementary School |
|---|---|
| Middle | Omni Middle School |
| High | Spanish River Community High School |
Additional Information
| Date Listed | September 25th, 2025 |
|---|---|
| Days on Market | 18 |
| Zoning | R3F(ci |
| Foreclosure | No |
| Short Sale | No |
| RE / Bank Owned | No |
| HOA Fees | 788.34 |
| Parcel ID | 06424702300000350 |
| Waterfront Frontage | 40' |
Room Dimensions
| Master Bedroom | 29 x 21 |
|---|---|
| Bedroom 2 | 148 x 132 |
| Bedroom 3 | 16 x 15 |
| Dining Room | 19 x 15 |
| Family Room | 20 x 19 |
| Living Room | 19 x 15 |
| Kitchen | 13 x 9 |
| Bonus Room | 18 x 12 |
Listing Details
| Office | Coldwell Banker |
|---|---|
| joseph.santini@floridamoves.com |

