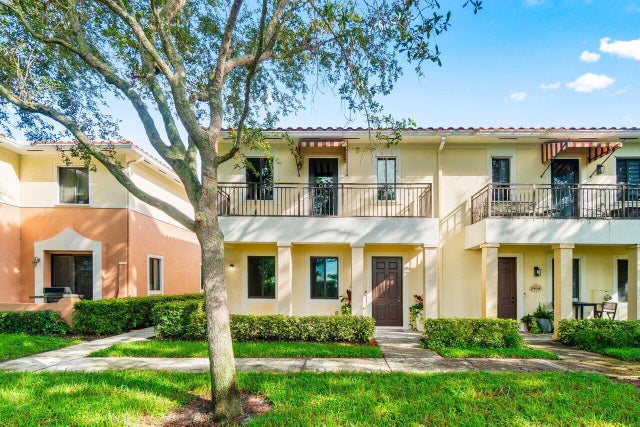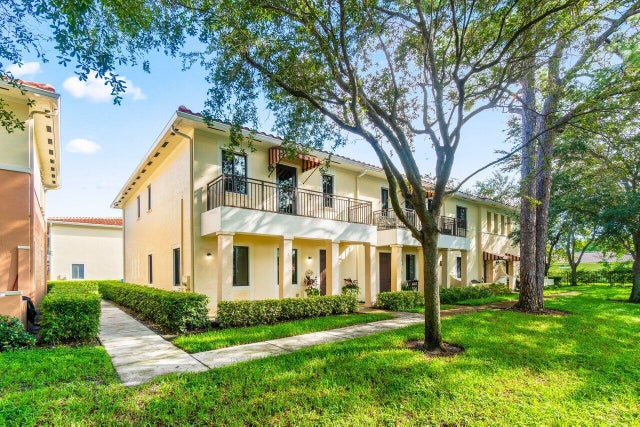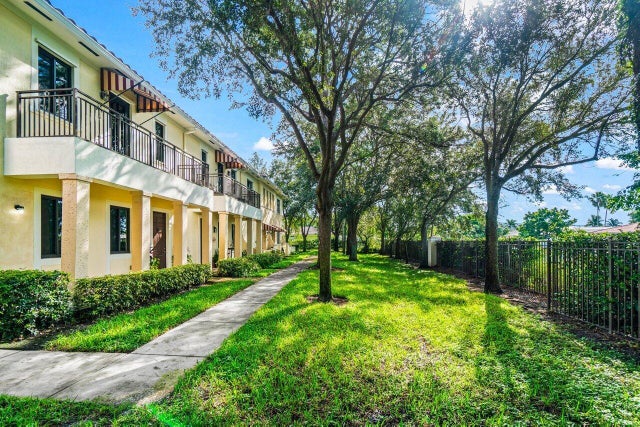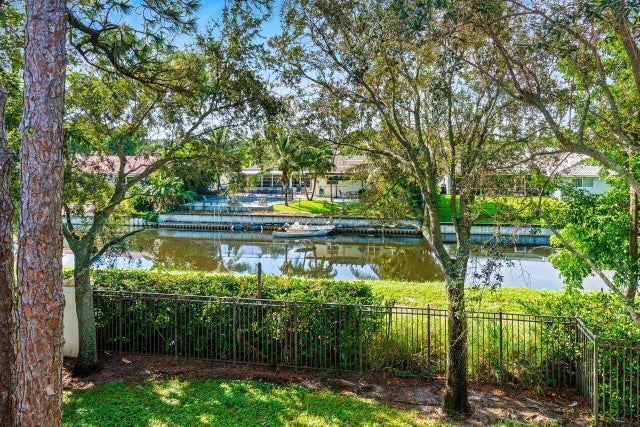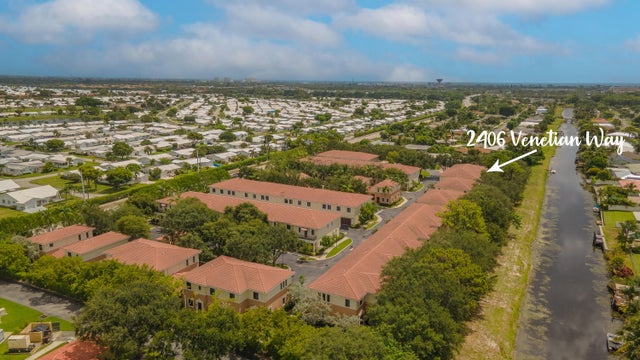About 2406 Venetian Way
The only available townhouse with a private garden entrance and front yard overlooking the freshwater canal. Watch water birds and otters play from your patio or master suite balcony. All hurricane impact windows and doors, including custom balcony door. Kitchen remodeled in 2022, with quartz countertops, custom backsplash, matching appliances including expanded fridge plus brand new microwave ('25), and shaker cabinets including custom built-it cabinetry in the dining room. Convenient 1st floor powder bath, storage and pantry. Spacious 2nd floor loft and split bedroom floorplan. The interior was professionally painted in August. Brand new roof 2024. The monthly HOA fee includes Cable/Internet , and a significant umbrella property insurance premium for each unit saving you $$$...(more)World-class beaches and waterfront dining are just minutes away, as are the shopping, dining and nightlife of Delray's Atlantic Ave
(See attached photography with descriptions)
The adjoining neighborhood has a pedestrian bridge into Caloosa Park - a 64+acres park offering soccer, basketball, racquetball, pickleball, tennis, baseball, biking, fitness trail, bbq sites and more.
Also nearby is Boynton's Centennial Park and Amphitheater which regularly features free concerts, arts & crafts and other events, food trucks and festivals. Centennial Park and Amphitheatre are a part of Boynton's Town Square Redevelopment Project which is transforming the downtown and affecting property values throughout east Boynton.
Bethesda Hospital - a full-service Baptist Health medical center - is just one mile away, and 2 International airports and several regional airports are also conveniently close-by.
Serene privacy in a quaint gated community, PLUS shopping, dining, entertainment, world-class beaches, and all of life's necessities just minutes away... From Sunrise to Sunset, it's the best of what South Florida has to offer..
*All seller/agent representations, measurements, distances, property descriptions, etc. are believed accurate but must be verified by buyer/buyer's agent. It is incumbent upon buyer/buyer agent to verify all property information, inquiries and/or representations.

