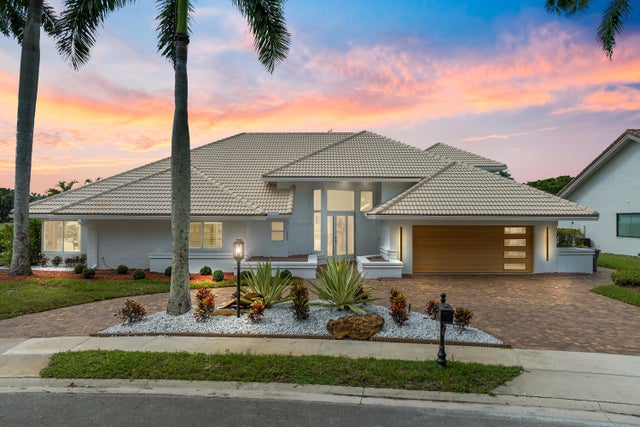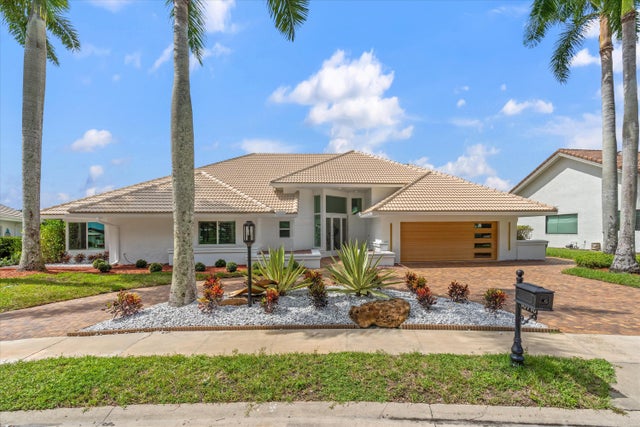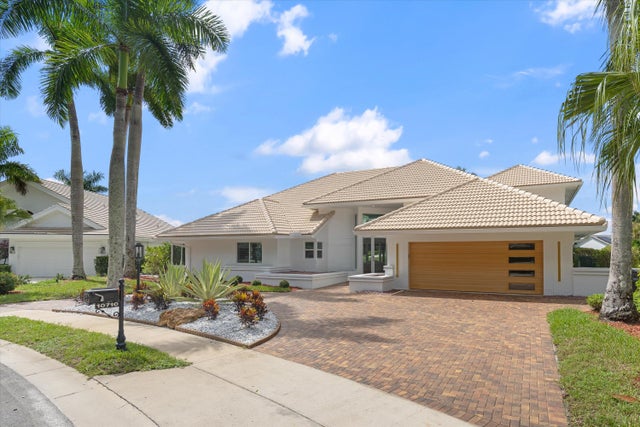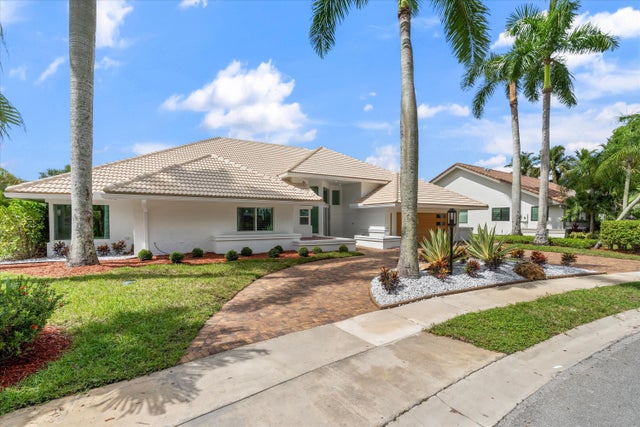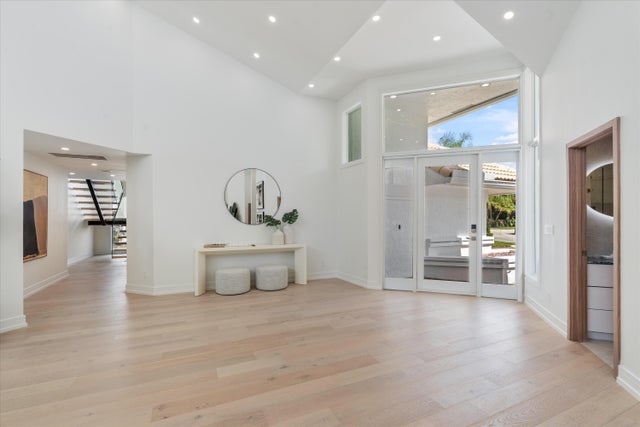About 10710 Kirkaldy Lane
Rarely available one of a kind massive designer estate home located on a super premium lot in the country club with wide water and golf views. Exceptional layout with media room or 5th bedroom upstairs for added privacy. Meticulously renovated and updated with state of the art Thermidor and Bosch built in kitchen appliances, Swiss Madison fixtures, electronic bidets, special LED accent lighting everywhere. From the hidden butlers pantry in the kitchen, to the cabana bath inspired by the Isle of Capri, to the electronically controlled pool shades, this unique home has all sorts of amazing surprises and finishes. Roof and hurricane windows 2022. Full home generator. Please see additional documents for information about Stonebridge Country Club membership.
Features of 10710 Kirkaldy Lane
| MLS® # | RX-11126835 |
|---|---|
| USD | $2,500,000 |
| CAD | $3,504,625 |
| CNY | 元17,786,925 |
| EUR | €2,151,278 |
| GBP | £1,872,308 |
| RUB | ₽201,944,250 |
| HOA Fees | $365 |
| Bedrooms | 5 |
| Bathrooms | 6.00 |
| Full Baths | 6 |
| Total Square Footage | 5,562 |
| Living Square Footage | 4,246 |
| Square Footage | Tax Rolls |
| Acres | 0.29 |
| Year Built | 1985 |
| Type | Residential |
| Sub-Type | Single Family Detached |
| Restrictions | No Lease First 2 Years |
| Unit Floor | 0 |
| Status | Pending |
| HOPA | No Hopa |
| Membership Equity | Yes |
Community Information
| Address | 10710 Kirkaldy Lane |
|---|---|
| Area | 4860 |
| Subdivision | STONEBRIDGE 1 |
| City | Boca Raton |
| County | Palm Beach |
| State | FL |
| Zip Code | 33498 |
Amenities
| Amenities | Billiards, Cafe/Restaurant, Clubhouse, Golf Course, Library, Lobby, Manager on Site, Pickleball, Pool, Sauna, Spa-Hot Tub, Tennis |
|---|---|
| Utilities | Cable |
| Parking | 2+ Spaces, Golf Cart |
| # of Garages | 3 |
| View | Golf, Lake |
| Is Waterfront | Yes |
| Waterfront | Lake |
| Has Pool | Yes |
| Pool | Concrete, Inground |
| Pets Allowed | Yes |
| Subdivision Amenities | Billiards, Cafe/Restaurant, Clubhouse, Golf Course Community, Library, Lobby, Manager on Site, Pickleball, Pool, Sauna, Spa-Hot Tub, Community Tennis Courts |
| Security | Gate - Manned, Private Guard, Security Patrol |
Interior
| Interior Features | Closet Cabinets, Custom Mirror, Entry Lvl Lvng Area, Fireplace(s), French Door, Cook Island, Upstairs Living Area, Volume Ceiling, Walk-in Closet |
|---|---|
| Appliances | Auto Garage Open, Cooktop, Dishwasher, Dryer, Freezer, Ice Maker, Microwave, Refrigerator, Washer, Water Heater - Elec |
| Heating | Central, Electric |
| Cooling | Central, Electric |
| Fireplace | Yes |
| # of Stories | 2 |
| Stories | 2.00 |
| Furnished | Furniture Negotiable, Unfurnished |
| Master Bedroom | Bidet, Dual Sinks, Spa Tub & Shower |
Exterior
| Exterior Features | Built-in Grill, Cabana, Summer Kitchen |
|---|---|
| Lot Description | 1/4 to 1/2 Acre |
| Windows | Impact Glass |
| Roof | Barrel |
| Construction | CBS, Concrete |
| Front Exposure | North |
Additional Information
| Date Listed | September 25th, 2025 |
|---|---|
| Days on Market | 17 |
| Zoning | AR |
| Foreclosure | No |
| Short Sale | No |
| RE / Bank Owned | No |
| HOA Fees | 365 |
| Parcel ID | 00414636010001500 |
| Contact Info | 954-604-4409 |
Room Dimensions
| Master Bedroom | 20 x 16 |
|---|---|
| Living Room | 26 x 28 |
| Kitchen | 21 x 18 |
Listing Details
| Office | Illustrated Properties |
|---|---|
| mikepappas@keyes.com |

