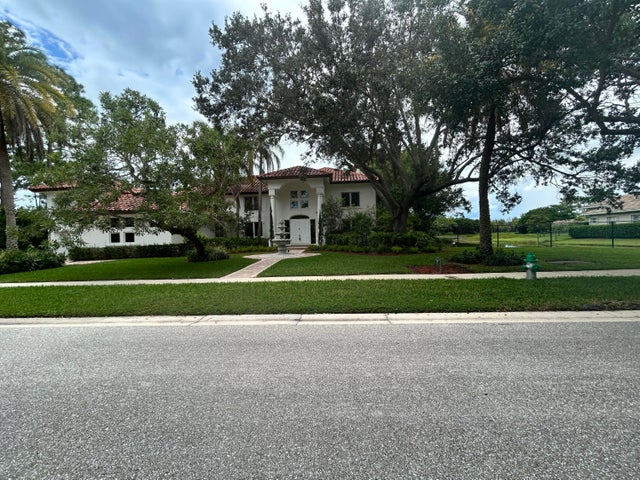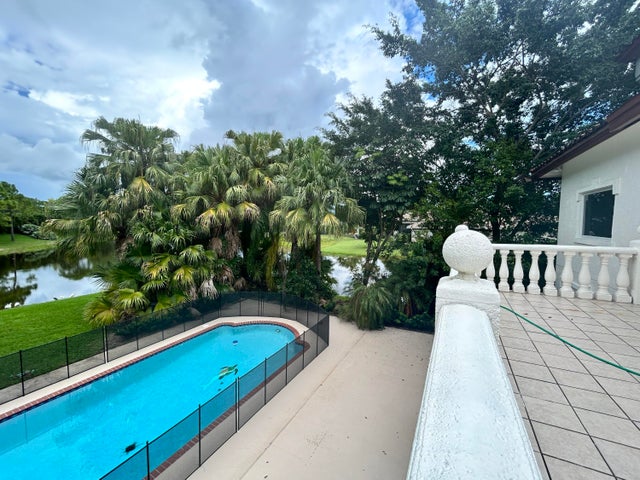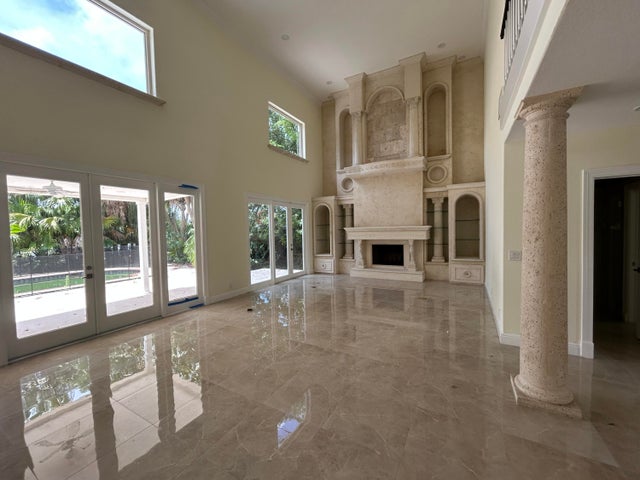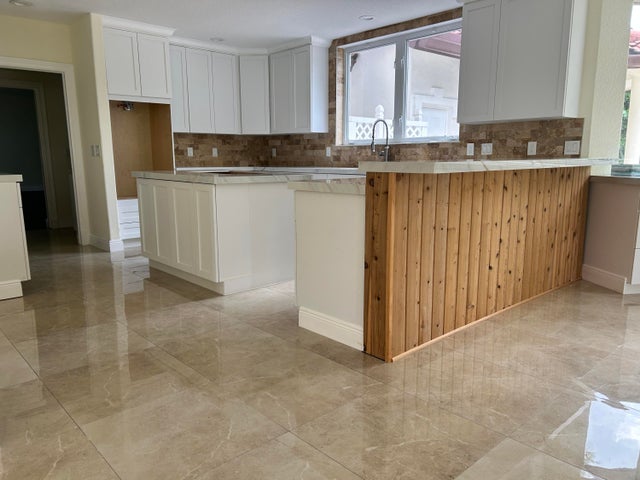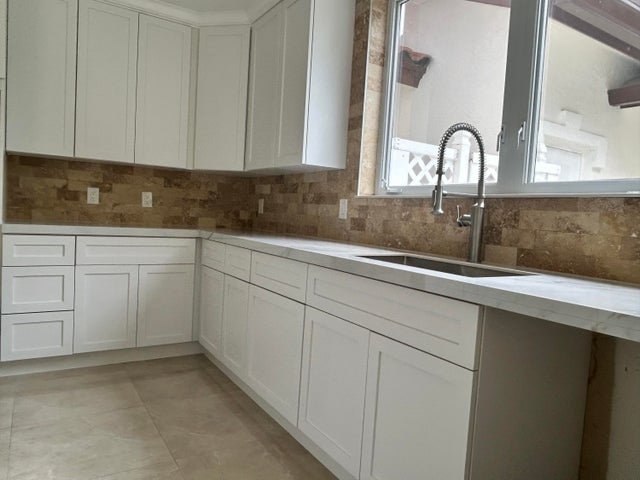About 6123 Wildcat Run
Live the Ibis Country Club lifestyle in this waterfront estate. Spacious two-story living room w/ fireplace, marble flooring throughout. The Master Bedroom includes walk in shower and clawfoot tub. Large balcony overlooking the pool and lake. Other features include a music/media room ready for your finishing touches, above garage bedroom with private bath. Acquired via mortgage foreclosure, this home is value priced, hundreds of thousands below community comps. The property being sold ''as-is', the seller is making no representations or warranties as to condition. Insurable title is provided.
Features of 6123 Wildcat Run
| MLS® # | RX-11126852 |
|---|---|
| USD | $1,795,000 |
| CAD | $2,519,713 |
| CNY | 元12,802,120 |
| EUR | €1,551,625 |
| GBP | £1,346,175 |
| RUB | ₽145,661,737 |
| HOA Fees | $480 |
| Bedrooms | 5 |
| Bathrooms | 4.00 |
| Full Baths | 3 |
| Half Baths | 1 |
| Total Square Footage | 7,045 |
| Living Square Footage | 5,464 |
| Square Footage | Tax Rolls |
| Acres | 0.40 |
| Year Built | 1992 |
| Type | Residential |
| Sub-Type | Single Family Detached |
| Restrictions | Buyer Approval, No Lease 1st Year |
| Style | Multi-Level |
| Unit Floor | 0 |
| Status | Active |
| HOPA | No Hopa |
| Membership Equity | Yes |
Community Information
| Address | 6123 Wildcat Run |
|---|---|
| Area | 5540 |
| Subdivision | IBIS GOLF AND COUNTRY CLUB 7 |
| Development | THE PRESERVE |
| City | West Palm Beach |
| County | Palm Beach |
| State | FL |
| Zip Code | 33412 |
Amenities
| Amenities | Basketball, Bike - Jog, Clubhouse, Exercise Room, Golf Course, Pickleball, Playground, Pool, Spa-Hot Tub, Tennis, Dog Park |
|---|---|
| Utilities | 3-Phase Electric, Public Sewer, Public Water |
| Parking | 2+ Spaces, Driveway, Garage - Attached |
| # of Garages | 2 |
| Is Waterfront | Yes |
| Waterfront | Lake |
| Has Pool | Yes |
| Pool | Inground |
| Pets Allowed | Restricted |
| Subdivision Amenities | Basketball, Bike - Jog, Clubhouse, Exercise Room, Golf Course Community, Pickleball, Playground, Pool, Spa-Hot Tub, Community Tennis Courts, Dog Park |
| Security | Gate - Manned |
Interior
| Interior Features | Cook Island, Fireplace(s) |
|---|---|
| Appliances | Washer/Dryer Hookup |
| Heating | Central |
| Cooling | Central |
| Fireplace | Yes |
| # of Stories | 2 |
| Stories | 2.00 |
| Furnished | Unfurnished |
| Master Bedroom | Dual Sinks, Mstr Bdrm - Upstairs, Separate Shower |
Exterior
| Exterior Features | Open Balcony |
|---|---|
| Lot Description | 1/4 to 1/2 Acre |
| Construction | CBS |
| Front Exposure | Southeast |
Additional Information
| Date Listed | September 25th, 2025 |
|---|---|
| Days on Market | 18 |
| Zoning | RPD(ci |
| Foreclosure | Yes |
| Short Sale | No |
| RE / Bank Owned | No |
| HOA Fees | 480 |
| Parcel ID | 74414224060000170 |
Room Dimensions
| Master Bedroom | 17 x 17 |
|---|---|
| Living Room | 18 x 16 |
| Kitchen | 15 x 14 |
Listing Details
| Office | Real Estate Asset Disp Corp. |
|---|---|
| jbanford@readcorpreo.com |

