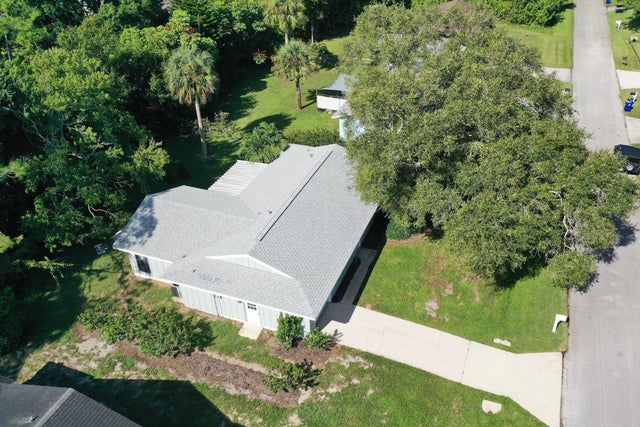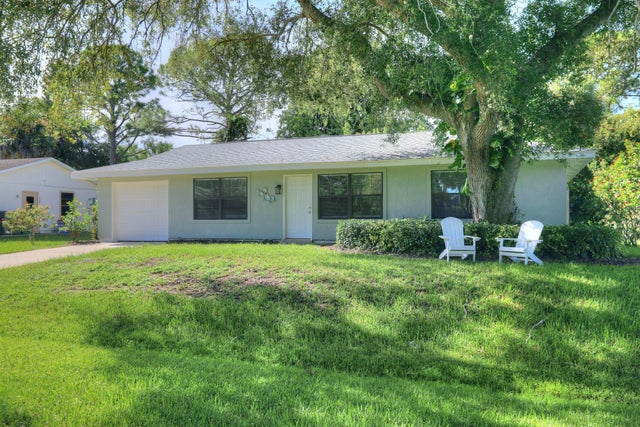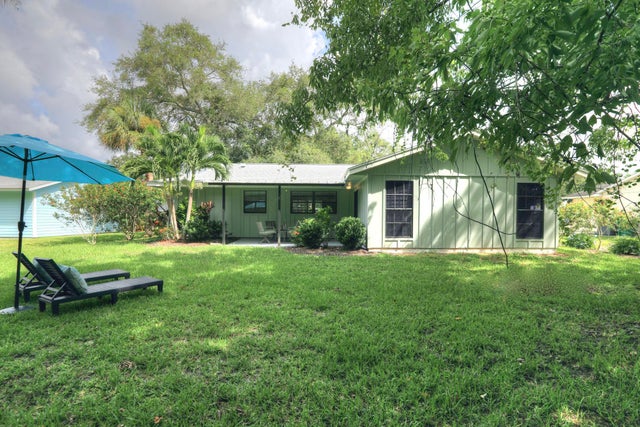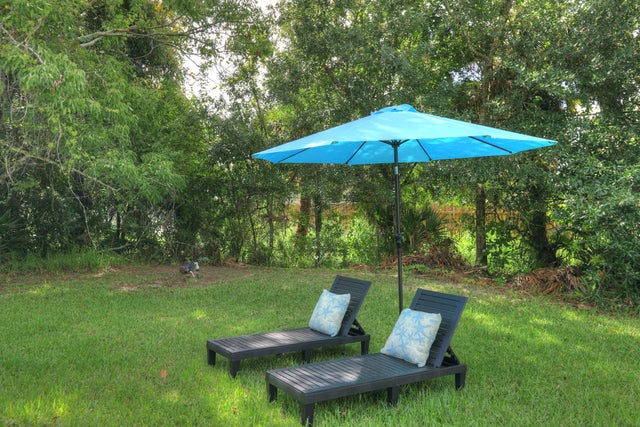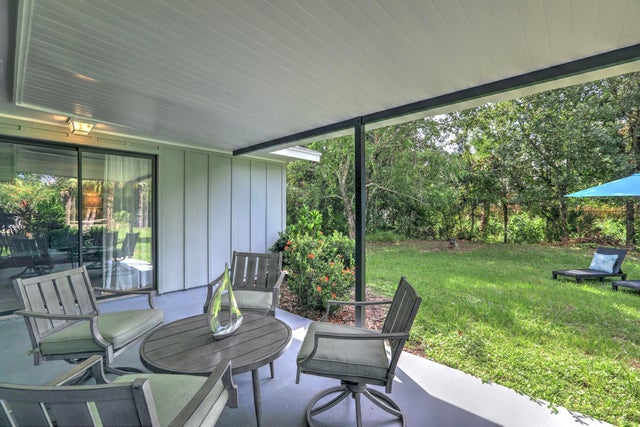About 725 Jordan Avenue
This move-in ready residence features a desirable split-bedroom floor plan with tile flooring throughout. The spacious primary suite includes a custom vanity, & beautifully tiled W/I shower, while guest bath also boasts custom vanity. Kitchen is a chef's dream with high-end S/S appliances, & ample granite countertop space. Inviting family room includes built-in coffee bar--perfect for morning routines or entertaining guests. Step outside to covered porch overlooking a large, private backyard--ideal for relaxing or hosting. All furniture and decor are thoughtfully included.
Features of 725 Jordan Avenue
| MLS® # | RX-11126865 |
|---|---|
| USD | $297,000 |
| CAD | $416,557 |
| CNY | 元2,116,734 |
| EUR | €254,706 |
| GBP | £221,196 |
| RUB | ₽24,075,711 |
| Bedrooms | 2 |
| Bathrooms | 2.00 |
| Full Baths | 2 |
| Total Square Footage | 1,386 |
| Living Square Footage | 1,386 |
| Square Footage | Tax Rolls |
| Acres | 0.23 |
| Year Built | 1980 |
| Type | Residential |
| Sub-Type | Single Family Detached |
| Restrictions | None |
| Unit Floor | 0 |
| Status | Active Under Contract |
| HOPA | No Hopa |
| Membership Equity | No |
Community Information
| Address | 725 Jordan Avenue |
|---|---|
| Area | 5940 |
| Subdivision | SEBASTIAN HIGHLANDS UNIT 2 |
| City | Sebastian |
| County | Indian River |
| State | FL |
| Zip Code | 32958 |
Amenities
| Amenities | None |
|---|---|
| Utilities | Cable, 3-Phase Electric, Well Water, Septic |
| Parking | Garage - Attached |
| # of Garages | 1 |
| Is Waterfront | No |
| Waterfront | None |
| Has Pool | No |
| Pets Allowed | Yes |
| Subdivision Amenities | None |
Interior
| Interior Features | Pantry, Split Bedroom |
|---|---|
| Appliances | Dishwasher, Dryer, Range - Electric, Refrigerator, Washer, Water Heater - Elec |
| Heating | Central, Electric |
| Cooling | Central, Electric |
| Fireplace | No |
| # of Stories | 1 |
| Stories | 1.00 |
| Furnished | Furnished |
| Master Bedroom | Mstr Bdrm - Ground |
Exterior
| Lot Description | < 1/4 Acre, Paved Road |
|---|---|
| Roof | Comp Shingle |
| Construction | Frame, Vinyl Siding |
| Front Exposure | North |
Additional Information
| Date Listed | September 25th, 2025 |
|---|---|
| Days on Market | 22 |
| Zoning | RS-10 |
| Foreclosure | No |
| Short Sale | No |
| RE / Bank Owned | No |
| Parcel ID | 31380100003046000016.0 |
Room Dimensions
| Master Bedroom | 13 x 14 |
|---|---|
| Bedroom 2 | 9 x 12 |
| Dining Room | 12 x 12 |
| Living Room | 13 x 15 |
| Kitchen | 9 x 10 |
| Porch | 10 x 16 |
Listing Details
| Office | RE/MAX Crown Realty |
|---|---|
| jeking@realtyking.com |

