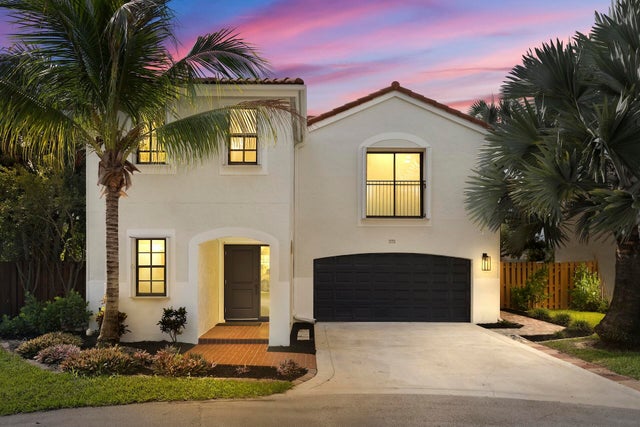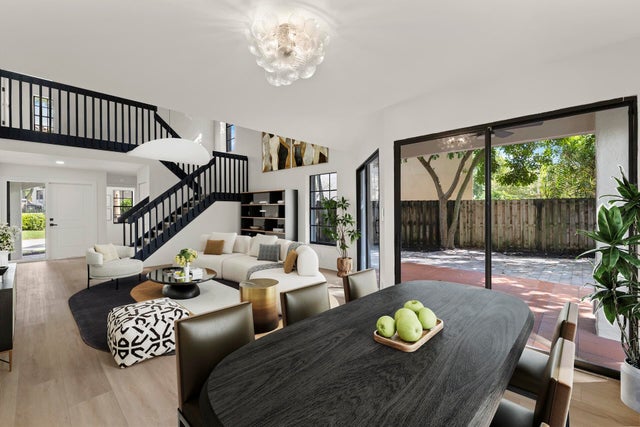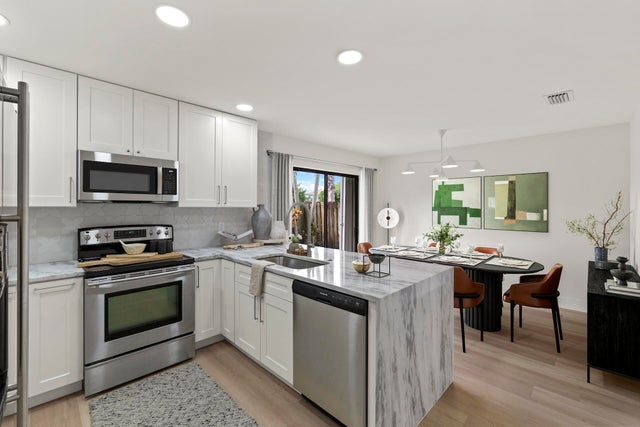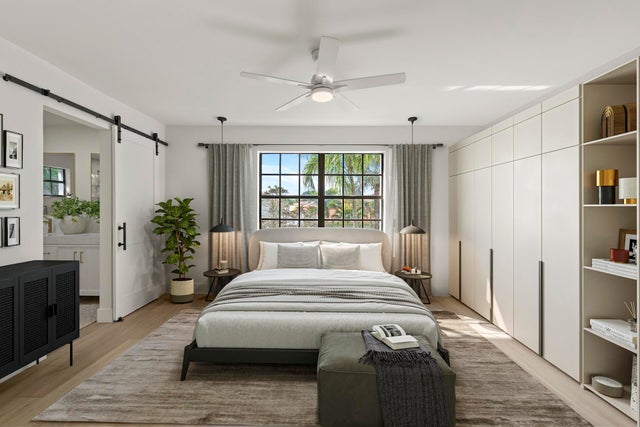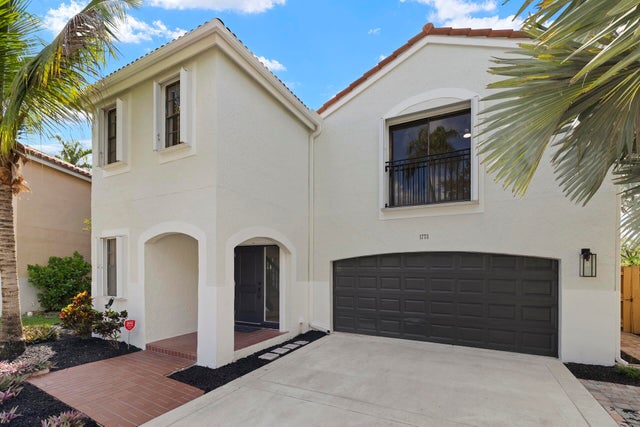About 1773 Harborside Circle
Move-In Ready Wellington Home | 4 Bedrooms | No Rental Restrictions | Low HOABeautifully updated 4BR/2.5BA in the heart of Wellington, close to equestrian venues, schools, and amenities. Features a bright open layout and fully renovated kitchen with white shaker cabinetry, marble waterfall island, and modern finishes. Recent upgrades include fresh paint, new doors, baseboards, LVP flooring, refinished stairs, lighting, fans, and new A/C. Primary suite offers walk-in closet and oversized bath with dual vanity and upgraded shower; guest bath also updated. Spacious backyard with mature shade, accordion shutters, impact window, and garage storage. Community amenities include lakefront pool, dock, and picnic area.
Features of 1773 Harborside Circle
| MLS® # | RX-11126874 |
|---|---|
| USD | $589,000 |
| CAD | $829,094 |
| CNY | 元4,205,755 |
| EUR | €509,795 |
| GBP | £444,041 |
| RUB | ₽47,125,124 |
| HOA Fees | $153 |
| Bedrooms | 4 |
| Bathrooms | 3.00 |
| Full Baths | 2 |
| Half Baths | 1 |
| Total Square Footage | 2,404 |
| Living Square Footage | 1,920 |
| Square Footage | Tax Rolls |
| Acres | 0.10 |
| Year Built | 1989 |
| Type | Residential |
| Sub-Type | Single Family Detached |
| Restrictions | Buyer Approval, Lease OK, Tenant Approval |
| Style | Contemporary |
| Unit Floor | 0 |
| Status | Active |
| HOPA | No Hopa |
| Membership Equity | No |
Community Information
| Address | 1773 Harborside Circle |
|---|---|
| Area | 5520 |
| Subdivision | WELLINGTON TR 42B |
| Development | Wellington Shores |
| City | Wellington |
| County | Palm Beach |
| State | FL |
| Zip Code | 33414 |
Amenities
| Amenities | Park, Pool |
|---|---|
| Utilities | 3-Phase Electric, Public Sewer, Public Water |
| Parking | Driveway, Garage - Attached |
| # of Garages | 2 |
| View | Garden |
| Is Waterfront | No |
| Waterfront | None |
| Has Pool | No |
| Pets Allowed | Yes |
| Subdivision Amenities | Park, Pool |
| Security | None |
Interior
| Interior Features | Closet Cabinets, Ctdrl/Vault Ceilings, Entry Lvl Lvng Area, Foyer, Cook Island, Pantry, Walk-in Closet |
|---|---|
| Appliances | Auto Garage Open, Dishwasher, Dryer, Freezer, Microwave, Range - Electric, Refrigerator, Storm Shutters, Washer |
| Heating | Central |
| Cooling | Ceiling Fan, Central |
| Fireplace | No |
| # of Stories | 2 |
| Stories | 2.00 |
| Furnished | Unfurnished |
| Master Bedroom | Dual Sinks, Mstr Bdrm - Upstairs, Separate Shower |
Exterior
| Exterior Features | Fence, Open Patio, Outdoor Shower, Shutters |
|---|---|
| Lot Description | < 1/4 Acre |
| Roof | Barrel |
| Construction | CBS, Frame/Stucco |
| Front Exposure | North |
School Information
| Elementary | Wellington Elementary School |
|---|---|
| Middle | Wellington Landings Middle |
| High | Wellington High School |
Additional Information
| Date Listed | September 25th, 2025 |
|---|---|
| Days on Market | 20 |
| Zoning | WELL_P |
| Foreclosure | No |
| Short Sale | No |
| RE / Bank Owned | No |
| HOA Fees | 153.17 |
| Parcel ID | 73414410260001660 |
Room Dimensions
| Master Bedroom | 15 x 12 |
|---|---|
| Living Room | 12 x 11 |
| Kitchen | 12 x 9 |
Listing Details
| Office | LPT Realty, LLC |
|---|---|
| boards@lpt.com |

