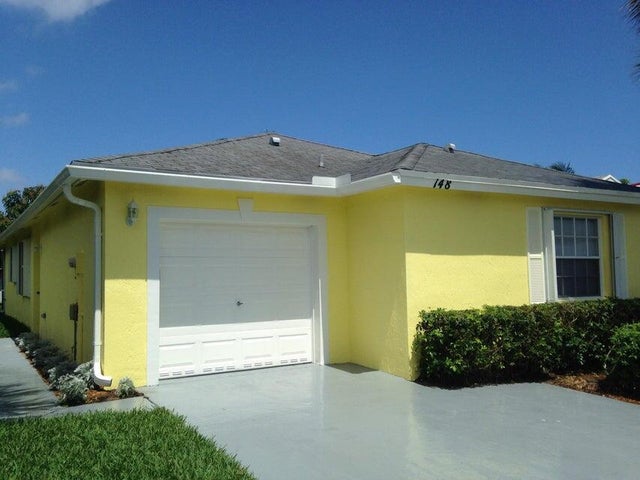About 148 Crystal Key Way
Hurry up ! it won't last long . Very well maintained house . In a Gated community , updated kitchen with Quartz countertop, Accordion shutters and stainless steel appliances .
Features of 148 Crystal Key Way
| MLS® # | RX-11126881 |
|---|---|
| USD | $430,000 |
| CAD | $603,570 |
| CNY | 元3,061,643 |
| EUR | €369,213 |
| GBP | £320,676 |
| RUB | ₽34,767,435 |
| HOA Fees | $150 |
| Bedrooms | 3 |
| Bathrooms | 2.00 |
| Full Baths | 2 |
| Total Square Footage | 1,595 |
| Living Square Footage | 1,302 |
| Square Footage | Tax Rolls |
| Acres | 0.09 |
| Year Built | 1997 |
| Type | Residential |
| Sub-Type | Single Family Detached |
| Restrictions | Buyer Approval, Lease OK |
| Style | Key West |
| Unit Floor | 0 |
| Status | Active |
| HOPA | No Hopa |
| Membership Equity | No |
Community Information
| Address | 148 Crystal Key Way |
|---|---|
| Area | 5210 |
| Subdivision | CRYSTAL KEY AT WOOLBRIGHT PLACE |
| City | Boynton Beach |
| County | Palm Beach |
| State | FL |
| Zip Code | 33426 |
Amenities
| Amenities | Pool |
|---|---|
| Utilities | 3-Phase Electric, Public Sewer, Public Water |
| Parking | 2+ Spaces, Garage - Attached |
| # of Garages | 1 |
| View | Lake |
| Is Waterfront | No |
| Waterfront | None |
| Has Pool | No |
| Pool | Child Gate |
| Boat Services | No Wake Zone |
| Pets Allowed | Yes |
| Subdivision Amenities | Pool |
| Security | Gate - Unmanned |
Interior
| Interior Features | Walk-in Closet |
|---|---|
| Appliances | Dishwasher, Dryer, Microwave, Range - Electric, Refrigerator, Washer |
| Heating | Central |
| Cooling | Central, Electric |
| Fireplace | No |
| # of Stories | 1 |
| Stories | 1.00 |
| Furnished | Unfurnished |
| Master Bedroom | Separate Shower |
Exterior
| Exterior Features | Fence, Screened Patio |
|---|---|
| Lot Description | < 1/4 Acre |
| Roof | Comp Shingle |
| Construction | CBS, Concrete |
| Front Exposure | South |
Additional Information
| Date Listed | September 25th, 2025 |
|---|---|
| Days on Market | 25 |
| Zoning | PUD (city)/RESI |
| Foreclosure | No |
| Short Sale | No |
| RE / Bank Owned | No |
| HOA Fees | 150 |
| Parcel ID | 08434529290000780 |
Room Dimensions
| Master Bedroom | 14 x 14 |
|---|---|
| Living Room | 16 x 12 |
| Kitchen | 12 x 12 |
Listing Details
| Office | Advanced Plus Realty LLC |
|---|---|
| licjosephgm@gmail.com |

