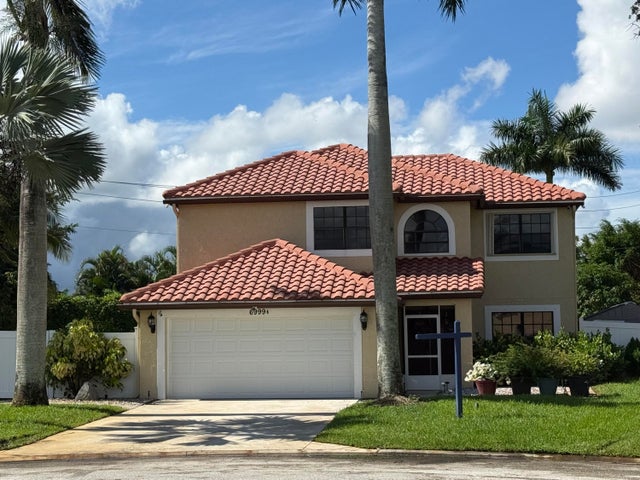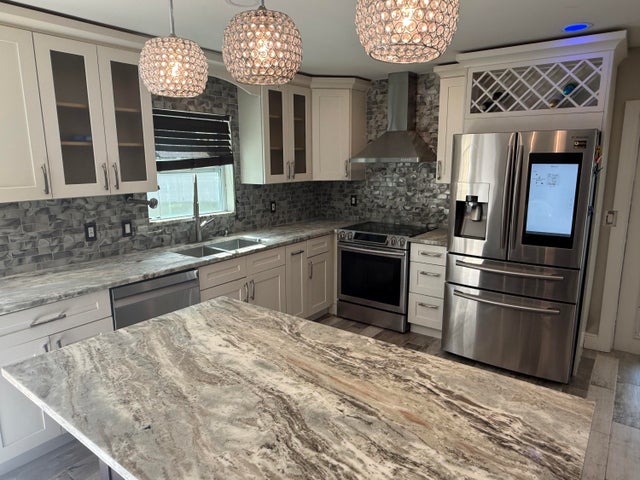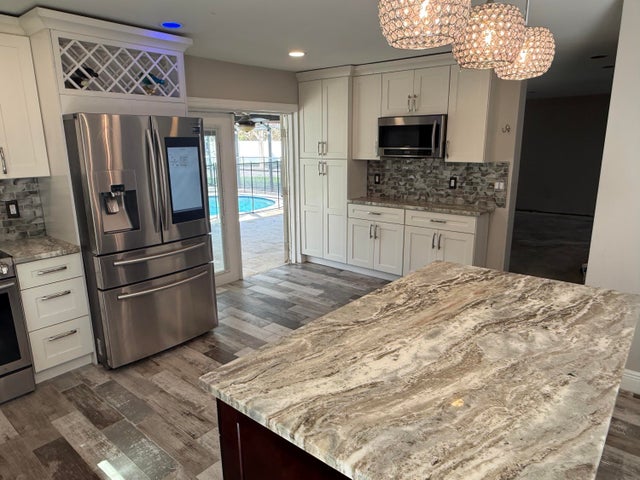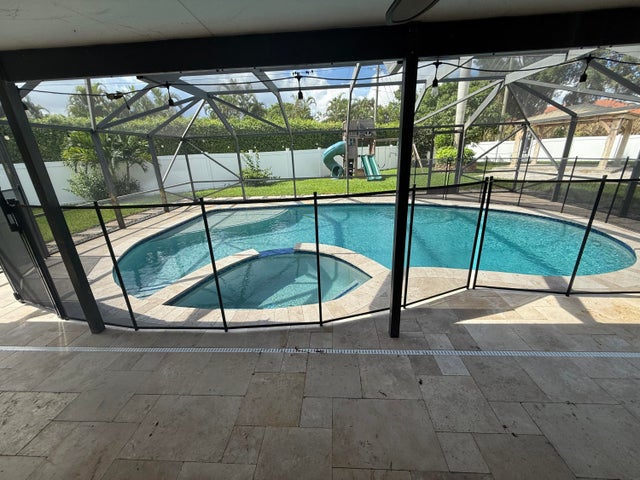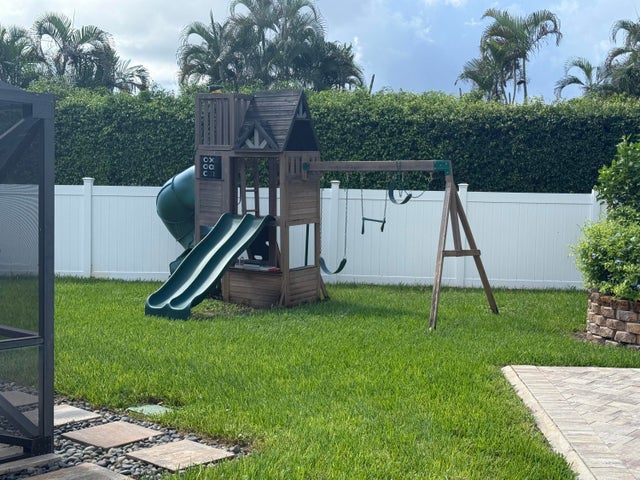About 6999 Dearborn Place
Stunning 4BR/2.5BA home with 2-car garage in Boynton Beach! Fully renovated kitchen & bathrooms, plus a redone pool with travertine deck and paver patio. Outdoor living includes a 10x20 tool shed, gazebo, and playground. Ideally located--walk to LA Fitness, Publix, Whole Foods, Sprouts, CVS, the library, and post office. Quick access to the Turnpike and just 10 minutes to the beach. Modern upgrades and prime convenience make this home truly move-in ready.
Features of 6999 Dearborn Place
| MLS® # | RX-11126885 |
|---|---|
| USD | $699,000 |
| CAD | $980,382 |
| CNY | 元4,981,808 |
| EUR | €599,460 |
| GBP | £520,593 |
| RUB | ₽56,663,037 |
| HOA Fees | $220 |
| Bedrooms | 4 |
| Bathrooms | 3.00 |
| Full Baths | 2 |
| Half Baths | 1 |
| Total Square Footage | 2,692 |
| Living Square Footage | 2,246 |
| Square Footage | Tax Rolls |
| Acres | 0.29 |
| Year Built | 1988 |
| Type | Residential |
| Sub-Type | Single Family Detached |
| Restrictions | Buyer Approval, Other |
| Style | Traditional |
| Unit Floor | 0 |
| Status | Active |
| HOPA | No Hopa |
| Membership Equity | No |
Community Information
| Address | 6999 Dearborn Place |
|---|---|
| Area | 4600 |
| Subdivision | STRATHMORE ESTATES AT BOYNTON BEACH 1 |
| City | Boynton Beach |
| County | Palm Beach |
| State | FL |
| Zip Code | 33437 |
Amenities
| Amenities | Ball Field |
|---|---|
| Utilities | Cable, 3-Phase Electric, Public Sewer, Public Water |
| Parking | Garage - Attached |
| # of Garages | 2 |
| View | Pool |
| Is Waterfront | No |
| Waterfront | None |
| Has Pool | Yes |
| Pool | Child Gate, Concrete, Inground, Screened, Spa |
| Pets Allowed | Yes |
| Subdivision Amenities | Ball Field |
| Security | TV Camera |
| Guest House | No |
Interior
| Interior Features | Cook Island, Pantry, Walk-in Closet |
|---|---|
| Appliances | Auto Garage Open, Dishwasher, Disposal, Dryer, Microwave, Range - Electric, Refrigerator, Washer, Water Heater - Elec, Water Softener-Owned |
| Heating | Central, Electric |
| Cooling | Central, Electric |
| Fireplace | No |
| # of Stories | 2 |
| Stories | 2.00 |
| Furnished | Unfurnished |
| Master Bedroom | Combo Tub/Shower, Mstr Bdrm - Upstairs, Separate Shower, Spa Tub & Shower, Whirlpool Spa |
Exterior
| Exterior Features | Auto Sprinkler, Covered Balcony, Covered Patio, Fence, Fruit Tree(s), Screened Patio, Shed, Zoned Sprinkler |
|---|---|
| Lot Description | 1/4 to 1/2 Acre |
| Windows | Blinds |
| Roof | Barrel |
| Construction | CBS, Frame, Frame/Stucco |
| Front Exposure | Northeast |
School Information
| Elementary | Crystal Lake Elementary School |
|---|---|
| Middle | West Boynton |
| High | Park Vista Community High School |
Additional Information
| Date Listed | September 25th, 2025 |
|---|---|
| Days on Market | 22 |
| Zoning | RS |
| Foreclosure | No |
| Short Sale | No |
| RE / Bank Owned | No |
| HOA Fees | 220 |
| Parcel ID | 00424522010002050 |
Room Dimensions
| Master Bedroom | 12 x 14 |
|---|---|
| Living Room | 14 x 20 |
| Kitchen | 10 x 15 |
Listing Details
| Office | Blue Star Realty Pros Inc |
|---|---|
| jamesalliance@gmail.com |

