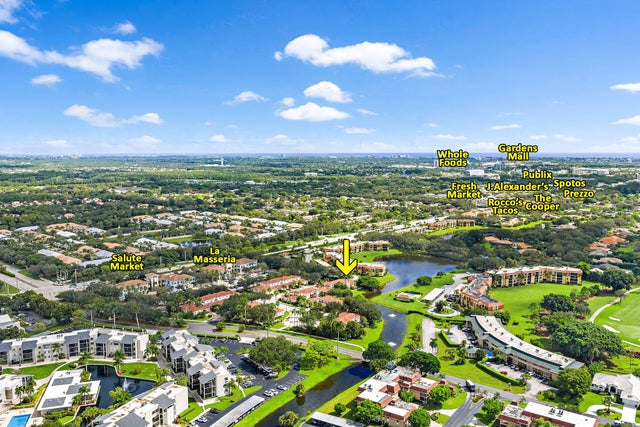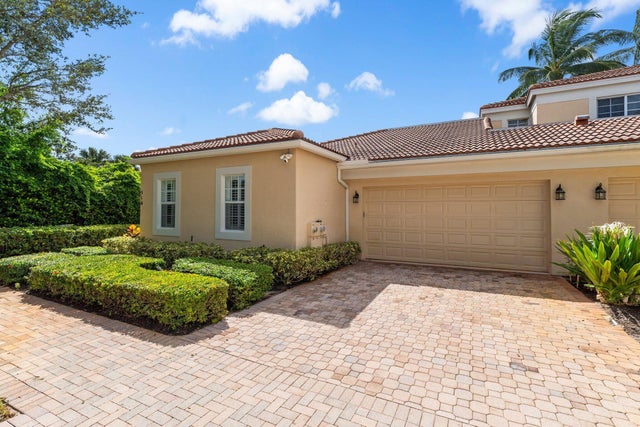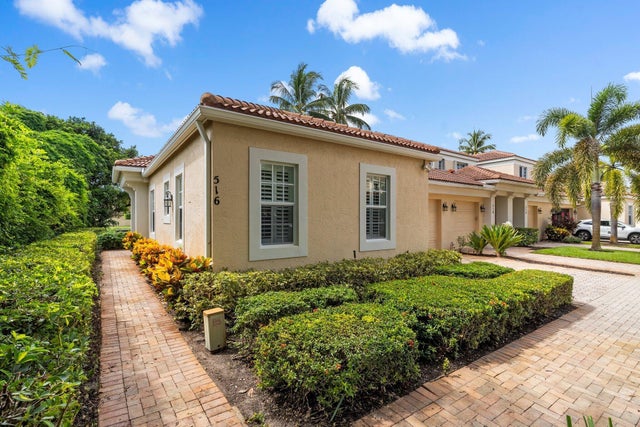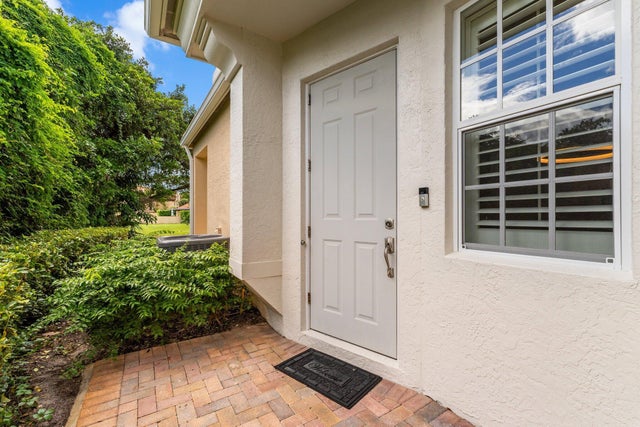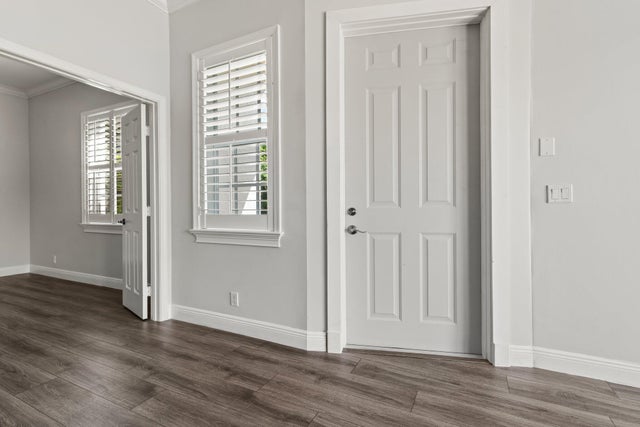About 516 Commons Drive
Enjoy walkability in this elegantly renovated townhome at PGA Commons--just steps from fine dining and boutique shopping, nestled behind Salute Market and La Masseria. This sophisticated residence features hurricane impact glass, custom kitchen cabinetry with quartz countertops, Samsung appliances, a built-in bar area, electric window shades, and laminate flooring. The two-car garage boasts sleek epoxy flooring and large storage cabinets. Enjoy southern views over a private canal from your back patio with travertine marble decking. Other recent upgrades include a 2018 roof, 2023 A/C, and 2020 water heater. We look forward to showing you this immaculate home.
Features of 516 Commons Drive
| MLS® # | RX-11126890 |
|---|---|
| USD | $579,000 |
| CAD | $811,613 |
| CNY | 元4,125,375 |
| EUR | €498,236 |
| GBP | £433,626 |
| RUB | ₽47,054,635 |
| HOA Fees | $270 |
| Bedrooms | 3 |
| Bathrooms | 2.00 |
| Full Baths | 2 |
| Total Square Footage | 1,947 |
| Living Square Footage | 1,456 |
| Square Footage | Tax Rolls |
| Acres | 0.10 |
| Year Built | 2001 |
| Type | Residential |
| Sub-Type | Townhouse / Villa / Row |
| Restrictions | Buyer Approval, Comercial Vehicles Prohibited, Lease OK w/Restrict |
| Style | Patio Home |
| Unit Floor | 0 |
| Status | Active |
| HOPA | No Hopa |
| Membership Equity | No |
Community Information
| Address | 516 Commons Drive |
|---|---|
| Area | 5300 |
| Subdivision | PGA COMMONS 1 |
| City | Palm Beach Gardens |
| County | Palm Beach |
| State | FL |
| Zip Code | 33418 |
Amenities
| Amenities | Sidewalks, Street Lights |
|---|---|
| Utilities | Public Sewer, Public Water |
| Parking | 2+ Spaces, Driveway, Garage - Attached |
| # of Garages | 2 |
| View | Lagoon |
| Is Waterfront | Yes |
| Waterfront | Lagoon |
| Has Pool | No |
| Pets Allowed | Yes |
| Unit | Corner |
| Subdivision Amenities | Sidewalks, Street Lights |
Interior
| Interior Features | Bar, Built-in Shelves, Pantry, Split Bedroom, Walk-in Closet |
|---|---|
| Appliances | Auto Garage Open, Dishwasher, Disposal, Dryer, Microwave, Range - Electric, Refrigerator, Washer, Water Heater - Elec |
| Heating | Central, Electric |
| Cooling | Central, Electric |
| Fireplace | No |
| # of Stories | 1 |
| Stories | 1.00 |
| Furnished | Furniture Negotiable, Unfurnished |
| Master Bedroom | Dual Sinks, Mstr Bdrm - Ground |
Exterior
| Exterior Features | Covered Patio |
|---|---|
| Lot Description | < 1/4 Acre |
| Windows | Hurricane Windows, Impact Glass |
| Roof | Barrel |
| Construction | CBS |
| Front Exposure | North |
Additional Information
| Date Listed | September 25th, 2025 |
|---|---|
| Days on Market | 16 |
| Zoning | RH(cit |
| Foreclosure | No |
| Short Sale | No |
| RE / Bank Owned | No |
| HOA Fees | 270 |
| Parcel ID | 52424211320000310 |
| Contact Info | 561-379-4848 |
Room Dimensions
| Master Bedroom | 17 x 12 |
|---|---|
| Bedroom 2 | 12 x 15 |
| Bedroom 3 | 12 x 12 |
| Living Room | 12 x 17 |
| Kitchen | 12 x 10 |
Listing Details
| Office | Water Pointe Realty Group |
|---|---|
| mark@waterpointe.com |

