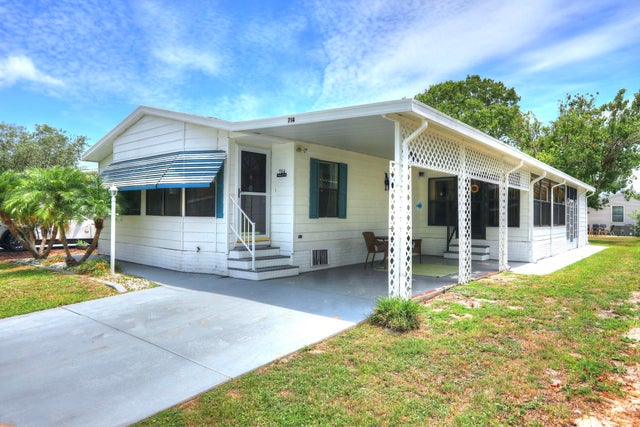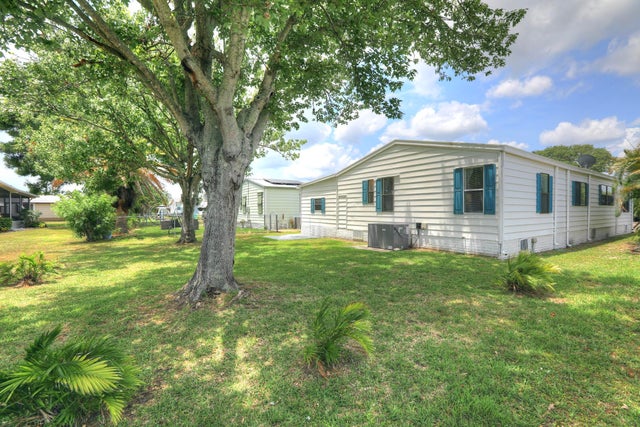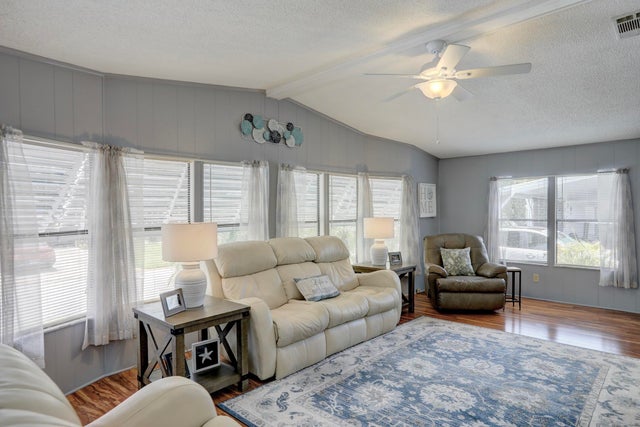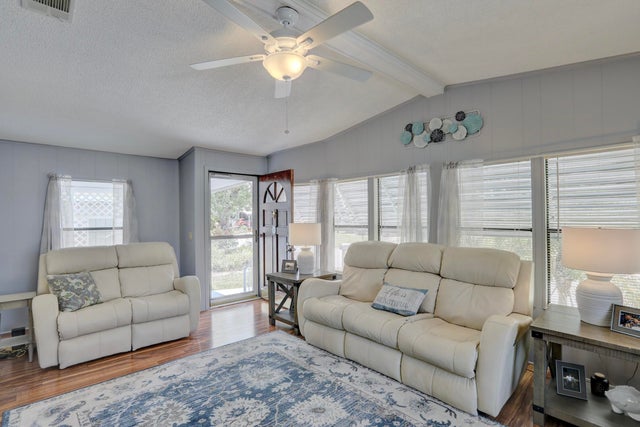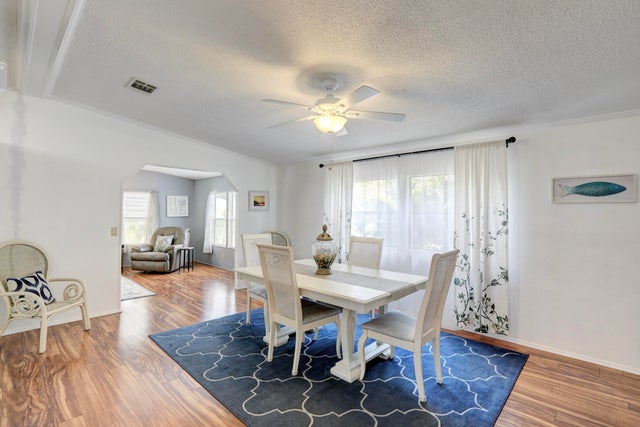About 714 Amaryllis Drive
New roof 07/01/2025 & A/C 2024. Ideally located just a short walk to Pool 3 from popular Flower section, this well-maintained residence offers both comfort & convenience. French doors open from the elevated glass-enclosed porch into a spacious great room, creating an inviting flow for everyday living and entertaining. An elegant archway leads to a bright Florida room, perfect for relaxing or enjoying the Florida sunshine year-round. The expansive main suite spans the entire rear of the home & features a generous walk-in closet and a private bath with dual vanities and a walk-in shower.
Features of 714 Amaryllis Drive
| MLS® # | RX-11126896 |
|---|---|
| USD | $179,000 |
| CAD | $251,253 |
| CNY | 元1,274,498 |
| EUR | €153,696 |
| GBP | £133,491 |
| RUB | ₽14,472,956 |
| Bedrooms | 2 |
| Bathrooms | 2.00 |
| Full Baths | 2 |
| Total Square Footage | 1,447 |
| Living Square Footage | 1,447 |
| Square Footage | Tax Rolls |
| Acres | 0.12 |
| Year Built | 1988 |
| Type | Residential |
| Sub-Type | Mobile/Manufactured |
| Restrictions | Other |
| Unit Floor | 0 |
| Status | Active |
| HOPA | No Hopa |
| Membership Equity | No |
Community Information
| Address | 714 Amaryllis Drive |
|---|---|
| Area | 5940 |
| Subdivision | BAREFOOT BAY UNIT 2 PART 10 |
| City | Barefoot Bay |
| County | Brevard |
| State | FL |
| Zip Code | 32976 |
Amenities
| Amenities | Billiards, Clubhouse, Golf Course, Library, Pickleball, Picnic Area, Pool, Putting Green, Shuffleboard, Tennis |
|---|---|
| Utilities | Cable, 3-Phase Electric, Public Sewer, Public Water |
| Parking Spaces | 1 |
| Parking | Carport - Attached |
| Is Waterfront | No |
| Waterfront | None |
| Has Pool | No |
| Pets Allowed | Restricted |
| Subdivision Amenities | Billiards, Clubhouse, Golf Course Community, Library, Pickleball, Picnic Area, Pool, Putting Green, Shuffleboard, Community Tennis Courts |
Interior
| Interior Features | Built-in Shelves, Ctdrl/Vault Ceilings, Pantry, Walk-in Closet |
|---|---|
| Appliances | Dishwasher, Dryer, Range - Electric, Refrigerator, Washer, Water Heater - Elec |
| Heating | Central, Electric |
| Cooling | Ceiling Fan, Central, Electric |
| Fireplace | No |
| # of Stories | 1 |
| Stories | 1.00 |
| Furnished | Furnished |
| Master Bedroom | Dual Sinks, Mstr Bdrm - Ground |
Exterior
| Lot Description | < 1/4 Acre, Paved Road |
|---|---|
| Windows | Single Hung Metal |
| Roof | Comp Shingle |
| Construction | Manufactured, Vinyl Siding |
| Front Exposure | Southwest |
Additional Information
| Date Listed | September 25th, 2025 |
|---|---|
| Days on Market | 25 |
| Zoning | Resid |
| Foreclosure | No |
| Short Sale | No |
| RE / Bank Owned | No |
| Parcel ID | 30 3810js000730 8 |
Room Dimensions
| Master Bedroom | 12 x 15 |
|---|---|
| Bedroom 2 | 11 x 11 |
| Dining Room | 10 x 13 |
| Family Room | 13 x 23 |
| Living Room | 13 x 18 |
| Kitchen | 10 x 11 |
| Porch | 11 x 19 |
Listing Details
| Office | RE/MAX Crown Realty |
|---|---|
| jeking@realtyking.com |

