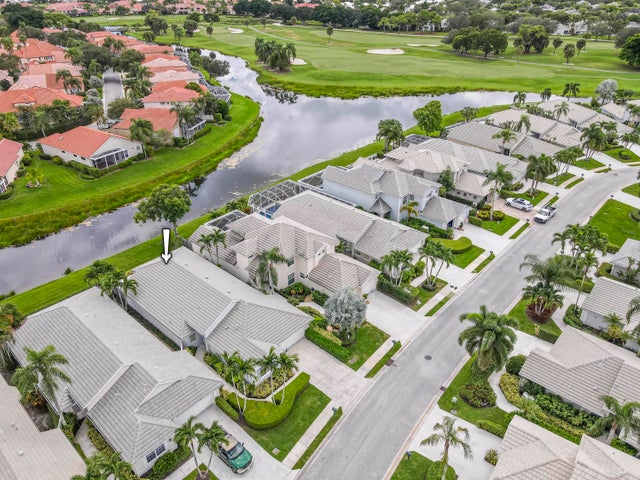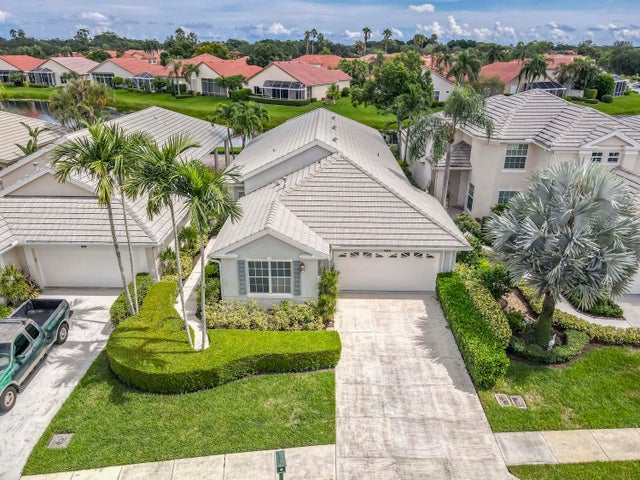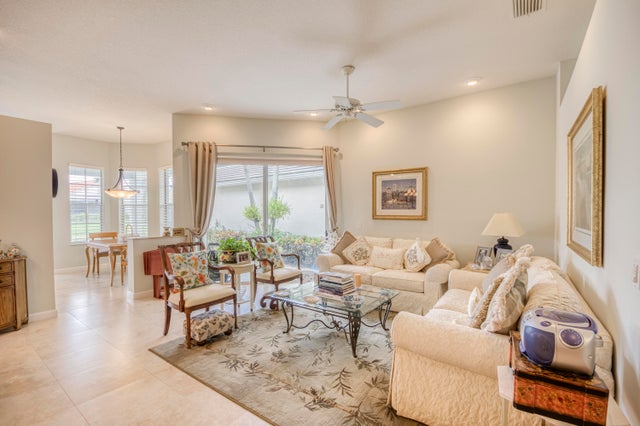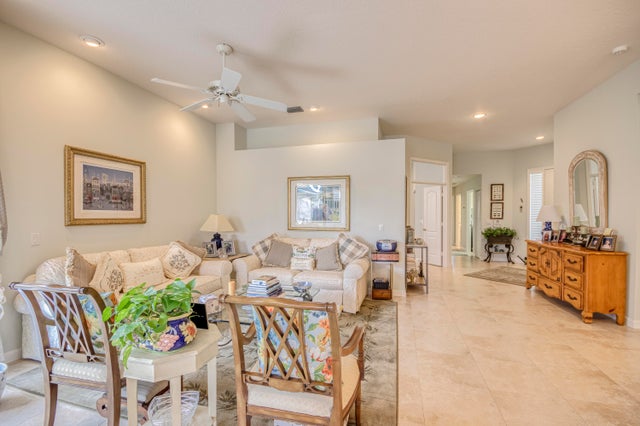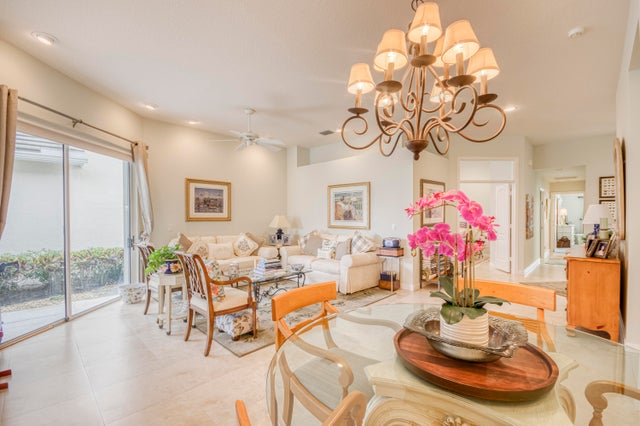About 625 Masters Way
Welcome to this 2,023 sq ft CBS single-family home, featuring 3 bedrooms and 3 bathrooms in the prestigious Masters at Eagleton neighborhood of PGA National. The bright living room is filled with natural light from sliding glass doors and recessed ceiling lighting, complemented by off-white walls and neutral stone-look tile. Adjacent, the formal dining area offers a chandelier, wall sconces, and recessed lighting, seamlessly connecting to the open-concept living space. The kitchen boasts linen-toned paneled cabinets, granite countertops, a neutral mosaic glass tile backsplash, black appliances, a prep island with sink and dishwasher, and a sunny breakfast nook in a bay window. The cozy family room overlooks tranquil lake views and provides access to the covered patio. A spacious officewith en-suite bath offers flexibility as a guest suite. The primary suite features a seating area, walk-in closet, and private en-suite with dual vanities, Roman tub, glass-enclosed shower, and water closet. The guest bedroom is bright and comfortable, offering generous closet space and perfect for welcoming visitors. Outdoor living is enhanced by a covered side patio off the living and family rooms and an open back patio off the primary bedroom, perfect for relaxing or entertaining while enjoying serene lake views.
Features of 625 Masters Way
| MLS® # | RX-11126926 |
|---|---|
| USD | $750,000 |
| CAD | $1,051,313 |
| CNY | 元5,343,750 |
| EUR | €645,383 |
| GBP | £561,692 |
| RUB | ₽60,951,600 |
| HOA Fees | $519 |
| Bedrooms | 3 |
| Bathrooms | 3.00 |
| Full Baths | 3 |
| Total Square Footage | 2,689 |
| Living Square Footage | 2,032 |
| Square Footage | Tax Rolls |
| Acres | 0.00 |
| Year Built | 1991 |
| Type | Residential |
| Sub-Type | Single Family Detached |
| Restrictions | Buyer Approval |
| Style | < 4 Floors |
| Unit Floor | 0 |
| Status | Active |
| HOPA | No Hopa |
| Membership Equity | No |
Community Information
| Address | 625 Masters Way |
|---|---|
| Area | 5360 |
| Subdivision | Masters at Eagleton at PGA National |
| Development | PGA National |
| City | Palm Beach Gardens |
| County | Palm Beach |
| State | FL |
| Zip Code | 33418 |
Amenities
| Amenities | Bike - Jog, Clubhouse, Golf Course, Pool, Sidewalks, Tennis |
|---|---|
| Utilities | Cable, 3-Phase Electric, Gas Natural, Public Sewer, Public Water |
| Parking | 2+ Spaces, Driveway, Garage - Attached |
| # of Garages | 2 |
| View | Lake |
| Is Waterfront | Yes |
| Waterfront | Lake |
| Has Pool | No |
| Pets Allowed | Restricted |
| Subdivision Amenities | Bike - Jog, Clubhouse, Golf Course Community, Pool, Sidewalks, Community Tennis Courts |
| Security | Gate - Manned, Security Patrol |
Interior
| Interior Features | Foyer, Cook Island, Laundry Tub, Pantry, Split Bedroom, Volume Ceiling, Walk-in Closet |
|---|---|
| Appliances | Auto Garage Open, Dishwasher, Dryer, Microwave, Range - Gas, Refrigerator, Washer, Water Heater - Gas |
| Heating | Central, Electric |
| Cooling | Ceiling Fan, Central, Electric |
| Fireplace | No |
| # of Stories | 1 |
| Stories | 1.00 |
| Furnished | Furniture Negotiable |
| Master Bedroom | Dual Sinks, Mstr Bdrm - Ground, Separate Shower, Separate Tub |
Exterior
| Exterior Features | Auto Sprinkler, Covered Patio, Open Patio |
|---|---|
| Lot Description | < 1/4 Acre, Paved Road, Sidewalks, West of US-1 |
| Windows | Blinds, Drapes, Sliding |
| Roof | Concrete Tile |
| Construction | CBS |
| Front Exposure | West |
School Information
| Elementary | Timber Trace Elementary School |
|---|---|
| Middle | Watson B. Duncan Middle School |
| High | Palm Beach Gardens High School |
Additional Information
| Date Listed | September 25th, 2025 |
|---|---|
| Days on Market | 16 |
| Zoning | PCD(ci |
| Foreclosure | No |
| Short Sale | No |
| RE / Bank Owned | No |
| HOA Fees | 519 |
| Parcel ID | 52424215260000250 |
Room Dimensions
| Master Bedroom | 20 x 12 |
|---|---|
| Bedroom 2 | 13 x 11 |
| Bedroom 3 | 12 x 12 |
| Dining Room | 11 x 11 |
| Family Room | 14 x 13 |
| Living Room | 17 x 13 |
| Kitchen | 10 x 7 |
Listing Details
| Office | Echo Fine Properties |
|---|---|
| jeff@jeffrealty.com |

