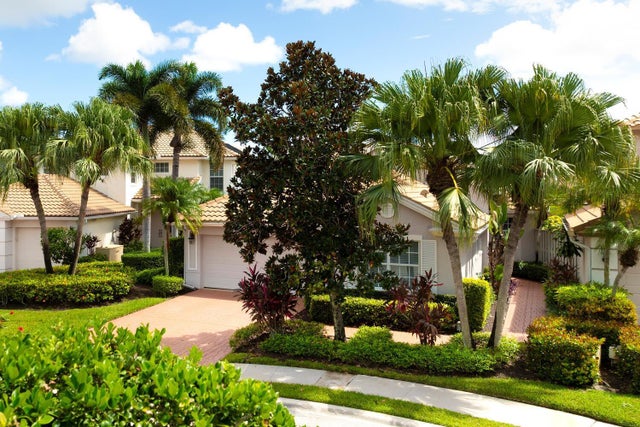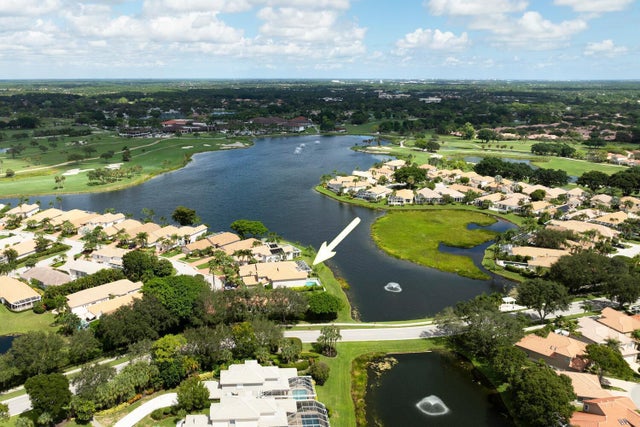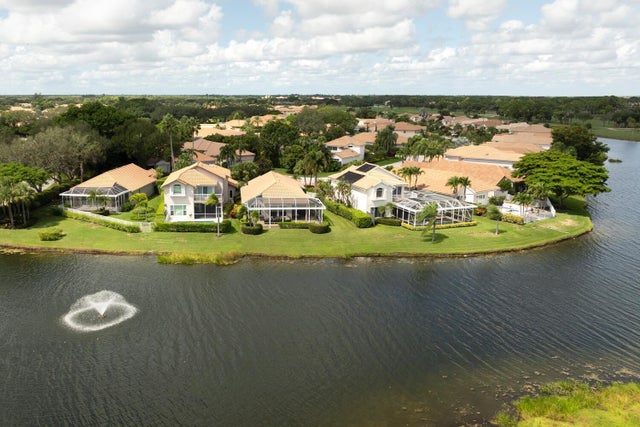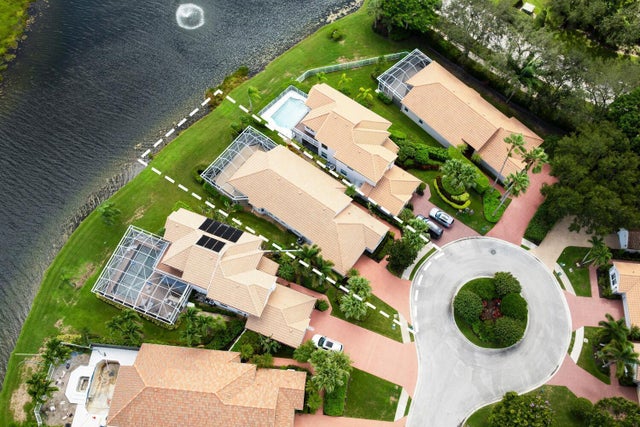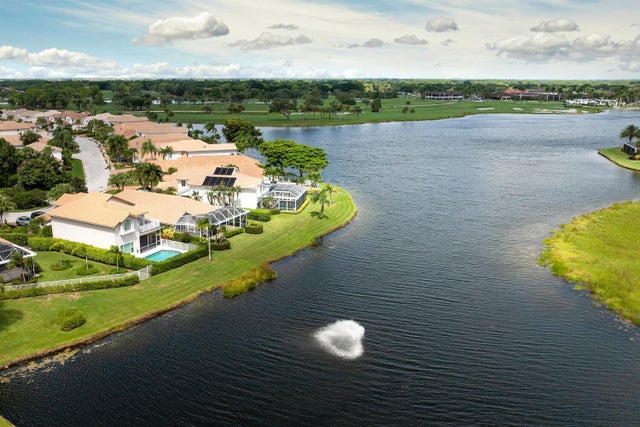About 926 Augusta Pointe Drive
STUNNING 3-BED, 3-BATH HOME, meticulously renovated from top to bottom. Enjoy breathtaking water views from nearly every room. Features include gleaming bamboo floors, a state-of-the-art kitchen with high-end stainless steel appliances, quartz countertops, a farmhouse sink, and a stylish built-in bar. Spa-inspired bathrooms, elegant crown molding throughout, and impact-resistant windows add sophistication and security. Relax on the expansive screened porch overlooking a serene lake and the prestigious PGA National Clubhouse. Situated on an oversized, beautifully landscaped lot with ample space for a pool. Perfect for the most discerning buyer.
Features of 926 Augusta Pointe Drive
| MLS® # | RX-11126928 |
|---|---|
| USD | $975,000 |
| CAD | $1,366,706 |
| CNY | 元6,946,875 |
| EUR | €838,998 |
| GBP | £730,200 |
| RUB | ₽79,237,080 |
| HOA Fees | $598 |
| Bedrooms | 3 |
| Bathrooms | 3.00 |
| Full Baths | 3 |
| Total Square Footage | 2,792 |
| Living Square Footage | 2,227 |
| Square Footage | Tax Rolls |
| Acres | 0.17 |
| Year Built | 1994 |
| Type | Residential |
| Sub-Type | Single Family Detached |
| Restrictions | Buyer Approval |
| Style | Spanish |
| Unit Floor | 0 |
| Status | Active |
| HOPA | No Hopa |
| Membership Equity | No |
Community Information
| Address | 926 Augusta Pointe Drive |
|---|---|
| Area | 5360 |
| Subdivision | PGA RESORT COMMUNITY OF AUGUSTA AT EAGLETON |
| City | Palm Beach Gardens |
| County | Palm Beach |
| State | FL |
| Zip Code | 33418 |
Amenities
| Amenities | Clubhouse, Golf Course, Playground, Pool, Sidewalks, Street Lights, Tennis |
|---|---|
| Utilities | Cable, 3-Phase Electric, Gas Natural, Public Sewer, Public Water |
| Parking | 2+ Spaces, Driveway, Garage - Attached |
| # of Garages | 2 |
| View | Golf, Lake, Clubhouse |
| Is Waterfront | Yes |
| Waterfront | Lake |
| Has Pool | No |
| Pets Allowed | Yes |
| Subdivision Amenities | Clubhouse, Golf Course Community, Playground, Pool, Sidewalks, Street Lights, Community Tennis Courts |
| Security | Gate - Manned |
Interior
| Interior Features | Bar, Entry Lvl Lvng Area, Cook Island |
|---|---|
| Appliances | Dishwasher, Disposal, Dryer, Microwave, Range - Gas, Refrigerator, Washer |
| Heating | Central, Electric |
| Cooling | Ceiling Fan, Central, Electric |
| Fireplace | No |
| # of Stories | 1 |
| Stories | 1.00 |
| Furnished | Unfurnished |
| Master Bedroom | Dual Sinks, Mstr Bdrm - Ground, Separate Shower, Separate Tub |
Exterior
| Exterior Features | Screen Porch |
|---|---|
| Lot Description | < 1/4 Acre, Cul-De-Sac, Paved Road |
| Windows | Blinds, Drapes |
| Roof | S-Tile |
| Construction | CBS |
| Front Exposure | Southwest |
School Information
| Elementary | Timber Trace Elementary School |
|---|---|
| Middle | Watson B. Duncan Middle School |
| High | Palm Beach Gardens High School |
Additional Information
| Date Listed | September 25th, 2025 |
|---|---|
| Days on Market | 16 |
| Zoning | PCD(ci |
| Foreclosure | No |
| Short Sale | No |
| RE / Bank Owned | No |
| HOA Fees | 597.5 |
| Parcel ID | 52424215310001260 |
| Waterfront Frontage | 65 Feet |
Room Dimensions
| Master Bedroom | 18 x 13 |
|---|---|
| Bedroom 2 | 11 x 11 |
| Bedroom 3 | 13 x 11 |
| Dining Room | 11 x 10 |
| Family Room | 14 x 13 |
| Living Room | 17 x 13 |
| Kitchen | 13 x 11 |
Listing Details
| Office | KW Reserve |
|---|---|
| sharongunther@kw.com |

