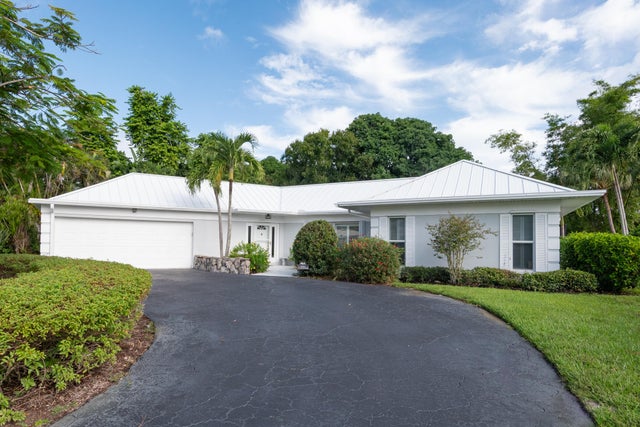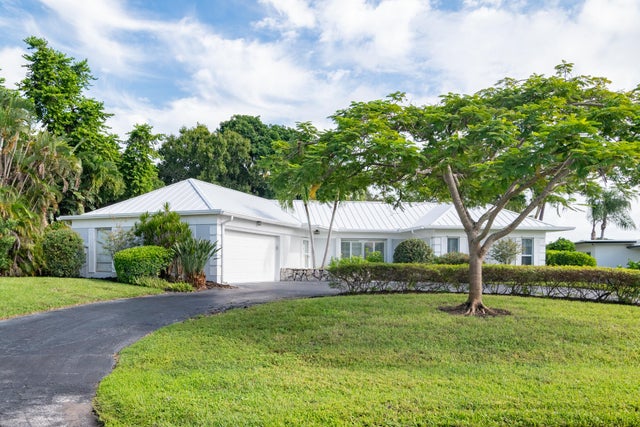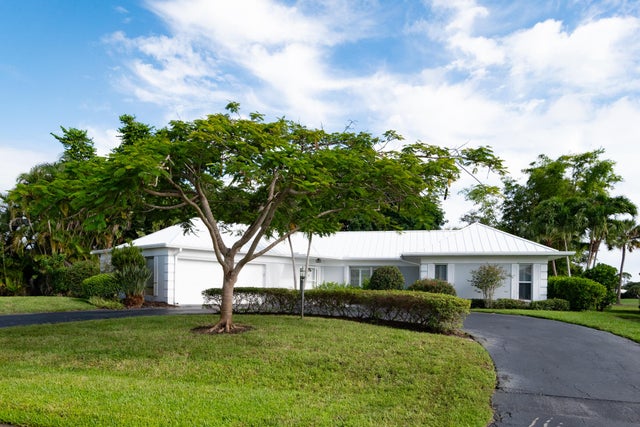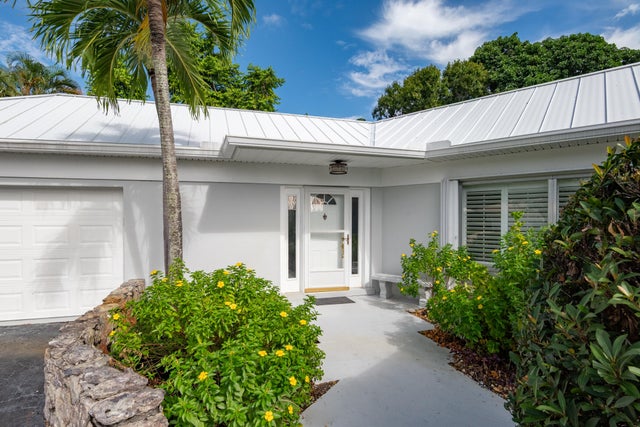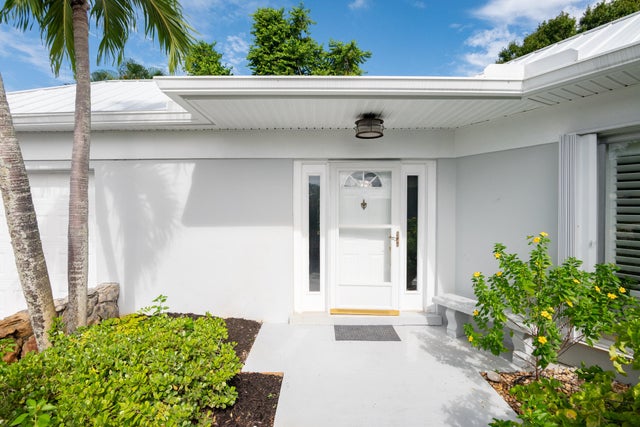About 3441 Se Court Drive
Welcome to the highly desirable Yacht & Country Club! This spacious poolside home, perfectly situated on the golf course offers 3 bedrooms, 3 bathrooms with a Split floor plan with generous sized bedrooms. The home features a newer updated Kitchen with Island, great for entertaining, along with a screened-in Patio, a two car garage plus a golf cart garage, and a circular driveway for added convenience.Recent updates include: New Roof 2017Pool Plumbing redone in 2024Wind mit additional nail completed 2024 $3500 credit to complete two car garage with epoxy finish!
Features of 3441 Se Court Drive
| MLS® # | RX-11126950 |
|---|---|
| USD | $725,000 |
| CAD | $1,016,341 |
| CNY | 元5,158,208 |
| EUR | €623,870 |
| GBP | £542,969 |
| RUB | ₽58,563,833 |
| HOA Fees | $310 |
| Bedrooms | 3 |
| Bathrooms | 3.00 |
| Full Baths | 3 |
| Total Square Footage | 2,831 |
| Living Square Footage | 2,096 |
| Square Footage | Tax Rolls |
| Acres | 0.29 |
| Year Built | 1973 |
| Type | Residential |
| Sub-Type | Single Family Detached |
| Restrictions | Tenant Approval |
| Style | Contemporary, Ranch |
| Unit Floor | 0 |
| Status | Pending |
| HOPA | No Hopa |
| Membership Equity | No |
Community Information
| Address | 3441 Se Court Drive |
|---|---|
| Area | 7 - Stuart - South of Indian St |
| Subdivision | YACHT & COUNTRY CLUB OF STUART |
| City | Stuart |
| County | Martin |
| State | FL |
| Zip Code | 34997 |
Amenities
| Amenities | Clubhouse, Exercise Room, Golf Course |
|---|---|
| Utilities | Public Water, Septic |
| # of Garages | 2 |
| Is Waterfront | No |
| Waterfront | None |
| Has Pool | Yes |
| Pets Allowed | Yes |
| Unit | On Golf Course |
| Subdivision Amenities | Clubhouse, Exercise Room, Golf Course Community |
| Guest House | No |
Interior
| Interior Features | Cook Island, Sky Light(s), Volume Ceiling |
|---|---|
| Appliances | Auto Garage Open, Dishwasher, Disposal, Microwave, Range - Electric, Washer/Dryer Hookup, Water Heater - Elec |
| Heating | Central, Electric |
| Cooling | Central, Electric |
| Fireplace | No |
| # of Stories | 4 |
| Stories | 4.00 |
| Furnished | Unfurnished |
| Master Bedroom | Dual Sinks, Mstr Bdrm - Ground |
Exterior
| Lot Description | 1/4 to 1/2 Acre |
|---|---|
| Roof | Metal |
| Construction | Block, Concrete |
| Front Exposure | South |
Additional Information
| Date Listed | September 25th, 2025 |
|---|---|
| Days on Market | 17 |
| Zoning | Residential |
| Foreclosure | No |
| Short Sale | No |
| RE / Bank Owned | No |
| HOA Fees | 310 |
| Parcel ID | 373841011000037803 |
Room Dimensions
| Master Bedroom | 12 x 18 |
|---|---|
| Living Room | 19 x 20 |
| Kitchen | 10 x 14 |
Listing Details
| Office | NV Realty Group, LLC |
|---|---|
| info@nvrealtygroup.com |

