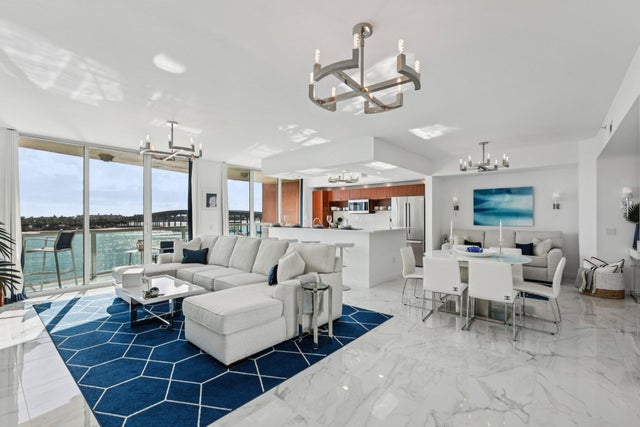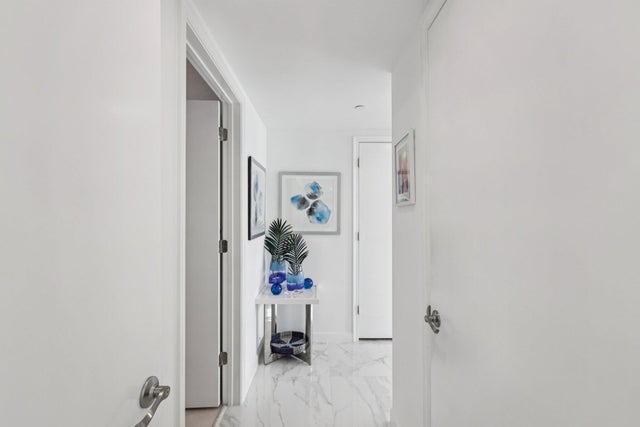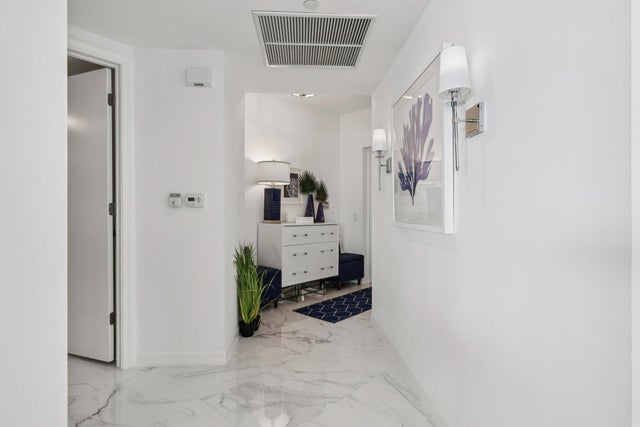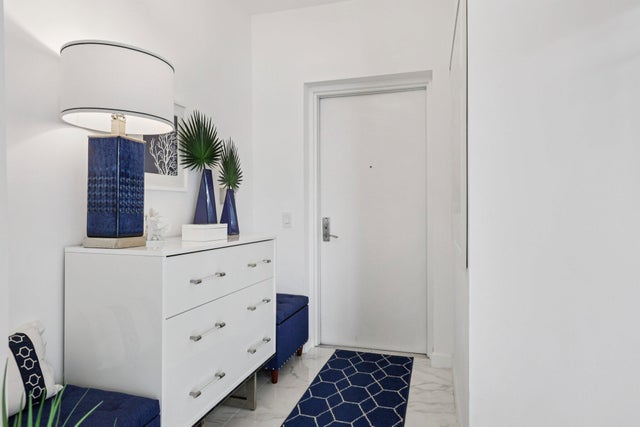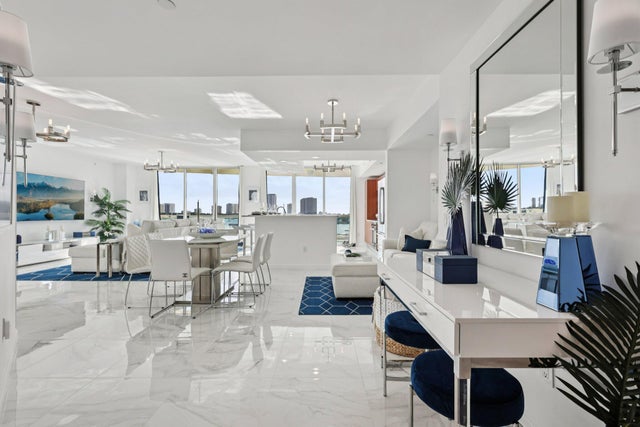About 2640 Lake Shore Drive #507
WELCOME TO COASTAL LIVING! This one-of-kind furnished model home situated directly on the widest part of the pristine blue intracoastal, Atlantic Ocean, Singer Island, boating harbor and nighttime city lights. Rare opportunity to obtain this 2350 sq. ft. desirable 5th floor 07 corner unit in a resort style community of Marina Grande. Meticulously, well maintained, remodeled 3 bedrooms, 21/2 baths offers 2 sets of floor to ceiling 9ft. hurricane impact sliders facing directly east. Many upgrades included, contemporary kitchen: new quartz counters, newer Bosch SS appliances, designer wood cabinets, quartz backsplash, brushed nickel faucet, and large single bowl sink. Luxurious 24'' x 24'' porcelain flooring throughout. (NO CARPET) All bathrooms include frameless shower doors, new toilets,new granite counter tops and more. Tastefully chosen newer light fixtures with dimmers. New in all the rooms, baseboards and custom wood windowsills, shutters and drapes. Jetted tub with separate shower in the master bath, spacious his and hers closets with built-ins. New GE Washer/Dryer and newer Bosch AC. ABOUT THIS LIFESTYLE. Amenities: social room, heated rooftop pool, picnic area with 4 grills, tennis court, 4 pickleball courts, bocce ball, fitness center with sauna and steam room, valet parking, covered parking for 2 registered cars, and 24-hour manned security, cable, & internet. All are included into your monthly fees to make your life easier, hot water included. Enjoy morning coffee in the waterside gazebo while looking for dolphins and manatees gliding by. Dock or store your boat at the full-service dry dock marina adjacent to the complex, shop at Publix across the street, kayak, and hit the Singer Island beach and Phil Foster Park all within walking distance, watersports & fishing. Enjoy year around social activities planned by an active MG social committee. The Best Florida Retreat in Palm Beach County!
Features of 2640 Lake Shore Drive #507
| MLS® # | RX-11126953 |
|---|---|
| USD | $999,000 |
| CAD | $1,400,448 |
| CNY | 元7,107,655 |
| EUR | €859,650 |
| GBP | £748,174 |
| RUB | ₽80,696,922 |
| HOA Fees | $1,731 |
| Bedrooms | 3 |
| Bathrooms | 3.00 |
| Full Baths | 2 |
| Half Baths | 1 |
| Total Square Footage | 2,350 |
| Living Square Footage | 2,150 |
| Square Footage | Developer |
| Acres | 3.56 |
| Year Built | 2007 |
| Type | Residential |
| Sub-Type | Condo or Coop |
| Restrictions | Comercial Vehicles Prohibited, Lease OK w/Restrict, Tenant Approval |
| Style | Contemporary |
| Unit Floor | 5 |
| Status | Price Change |
| HOPA | No Hopa |
| Membership Equity | No |
Community Information
| Address | 2640 Lake Shore Drive #507 |
|---|---|
| Area | 5280 |
| Subdivision | MARINA GRANDE RIVIERA BEACH CONDO |
| Development | Marina Grande Riviera Beach |
| City | Riviera Beach |
| County | Palm Beach |
| State | FL |
| Zip Code | 33404 |
Amenities
| Amenities | Bike Storage, Billiards, Bocce Ball, Community Room, Elevator, Extra Storage, Exercise Room, Manager on Site, Pool, Sauna, Sidewalks, Tennis, Trash Chute, Whirlpool |
|---|---|
| Utilities | Cable, 3-Phase Electric, Public Sewer, Public Water |
| Parking | Garage - Building, Guest |
| # of Garages | 2 |
| View | City, Intracoastal, Marina |
| Is Waterfront | Yes |
| Waterfront | Intracoastal, Marina, Navigable, Ocean Access, Seawall |
| Has Pool | No |
| Pool | Heated, Inground |
| Boat Services | Boathouse, Common Dock, Fuel, Marina, Up to 50 Ft Boat |
| Pets Allowed | Restricted |
| Unit | Corner, Exterior Catwalk, Lobby |
| Subdivision Amenities | Bike Storage, Billiards, Bocce Ball, Community Room, Elevator, Extra Storage, Exercise Room, Manager on Site, Pool, Sauna, Sidewalks, Community Tennis Courts, Trash Chute, Whirlpool |
| Security | Entry Card, Gate - Manned, Security Patrol, Security Sys-Owned, TV Camera |
Interior
| Interior Features | Built-in Shelves, Closet Cabinets, Foyer, Split Bedroom, Walk-in Closet |
|---|---|
| Appliances | Cooktop, Dishwasher, Disposal, Dryer, Microwave, Range - Electric, Refrigerator, Smoke Detector, Wall Oven, Washer |
| Heating | Central Individual, Electric |
| Cooling | Central, Electric, Humidistat |
| Fireplace | No |
| # of Stories | 26 |
| Stories | 26.00 |
| Furnished | Furniture Negotiable |
| Master Bedroom | Dual Sinks, Separate Shower, Separate Tub, Whirlpool Spa |
Exterior
| Exterior Features | Covered Balcony, Wrap-Around Balcony |
|---|---|
| Lot Description | 3 to < 4 Acres |
| Windows | Blinds, Drapes, Plantation Shutters |
| Construction | CBS, Concrete |
| Front Exposure | East |
Additional Information
| Date Listed | September 25th, 2025 |
|---|---|
| Days on Market | 17 |
| Zoning | IHC-PU |
| Foreclosure | No |
| Short Sale | No |
| RE / Bank Owned | No |
| HOA Fees | 1731.12 |
| Parcel ID | 56434228690000507 |
Room Dimensions
| Master Bedroom | 18 x 15 |
|---|---|
| Living Room | 24 x 19 |
| Kitchen | 14 x 12 |
Listing Details
| Office | United Realty Group Inc |
|---|---|
| pbrownell@urgfl.com |

