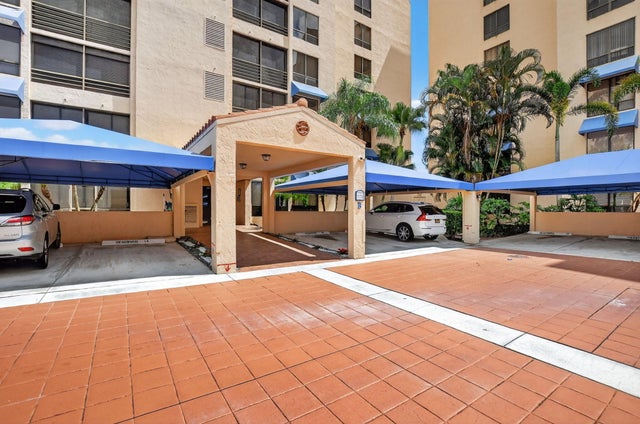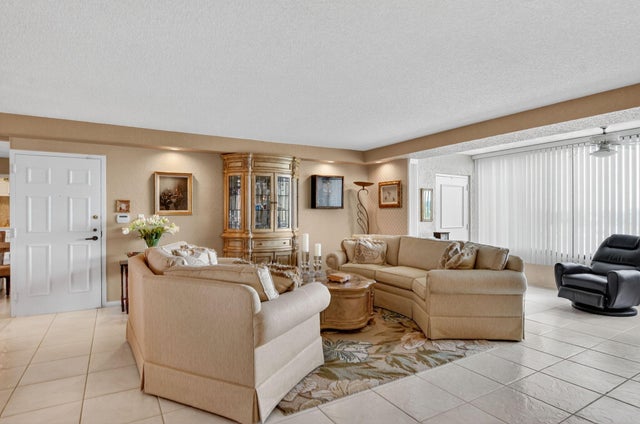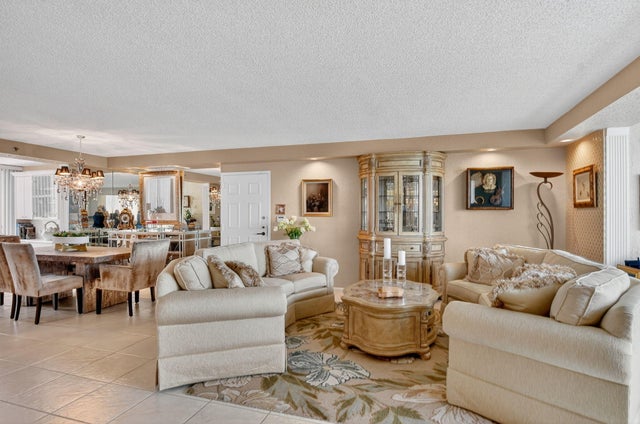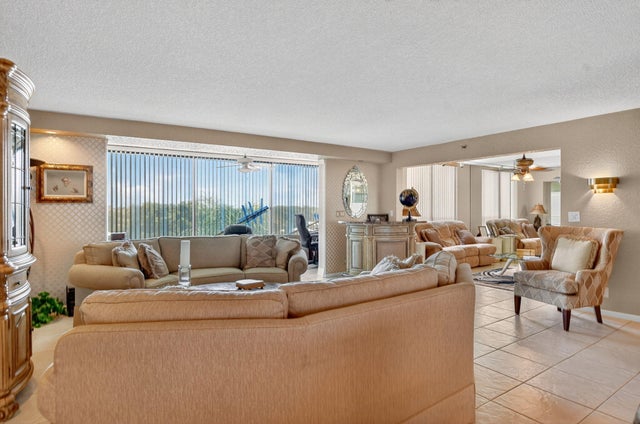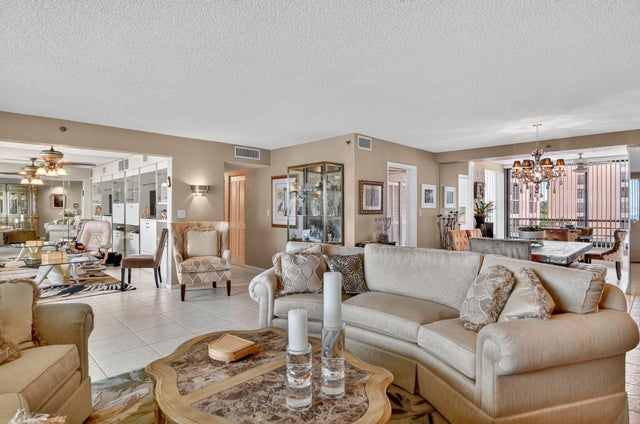About 7178 Promenade Drive #502
Spacious 3 bedroom, 2.5 bath condo fully expanded to include both patios under air, offering additional living space. Enjoy beautiful golf and water views from this desirable model. Kitchen features white cabinets, Corian counters, replaced appliances including refrigerator, and added cabinetry for extra storage. Washer and dryer also replaced. Large tile flooring in main living areas, with carpet in the master and second bedrooms. Master suite offers a king bed with matching furniture, large closet plus a second closet. Third bedroom/den includes built-in and sofa with tables. Half bath features linen closet and updated faucets. Unit includes storage closet on enclosed patio. Being sold partially furnished. Community pool close by and one assigned covered parking space.
Features of 7178 Promenade Drive #502
| MLS® # | RX-11126972 |
|---|---|
| USD | $399,000 |
| CAD | $559,338 |
| CNY | 元2,838,793 |
| EUR | €343,344 |
| GBP | £298,820 |
| RUB | ₽32,230,302 |
| HOA Fees | $1,347 |
| Bedrooms | 3 |
| Bathrooms | 3.00 |
| Full Baths | 2 |
| Half Baths | 1 |
| Total Square Footage | 2,151 |
| Living Square Footage | 2,151 |
| Square Footage | Floor Plan |
| Acres | 0.00 |
| Year Built | 1985 |
| Type | Residential |
| Sub-Type | Condo or Coop |
| Restrictions | Buyer Approval, No Lease 1st Year, Tenant Approval |
| Style | 4+ Floors, Contemporary |
| Unit Floor | 5 |
| Status | Active |
| HOPA | No Hopa |
| Membership Equity | No |
Community Information
| Address | 7178 Promenade Drive #502 |
|---|---|
| Area | 4680 |
| Subdivision | PROMENADE AT BOCA POINTE |
| Development | Boca Pointe |
| City | Boca Raton |
| County | Palm Beach |
| State | FL |
| Zip Code | 33433 |
Amenities
| Amenities | Bike - Jog, Community Room, Elevator, Lobby, Manager on Site, Pool, Sidewalks, Street Lights, Trash Chute |
|---|---|
| Utilities | Cable, 3-Phase Electric, Public Water |
| Parking Spaces | 1 |
| Parking | Assigned, Carport - Detached, Covered, Guest |
| View | Garden, Golf, Lake |
| Is Waterfront | Yes |
| Waterfront | Lake |
| Has Pool | No |
| Pets Allowed | No |
| Unit | Interior Hallway, Lobby, On Golf Course |
| Subdivision Amenities | Bike - Jog, Community Room, Elevator, Lobby, Manager on Site, Pool, Sidewalks, Street Lights, Trash Chute |
| Security | Gate - Manned, Security Sys-Owned |
Interior
| Interior Features | Entry Lvl Lvng Area, Foyer, Pantry, Roman Tub, Walk-in Closet |
|---|---|
| Appliances | Dishwasher, Disposal, Dryer, Microwave, Range - Electric, Refrigerator, Washer, Water Heater - Elec |
| Heating | Central, Electric |
| Cooling | Central, Electric |
| Fireplace | No |
| # of Stories | 8 |
| Stories | 8.00 |
| Furnished | Partially Furnished |
| Master Bedroom | Dual Sinks, Separate Shower, Separate Tub |
Exterior
| Exterior Features | Covered Patio, Screened Patio |
|---|---|
| Construction | CBS |
| Front Exposure | West |
School Information
| Elementary | Del Prado Elementary School |
|---|---|
| Middle | Omni Middle School |
| High | Spanish River Community High School |
Additional Information
| Date Listed | September 25th, 2025 |
|---|---|
| Days on Market | 18 |
| Zoning | RS |
| Foreclosure | No |
| Short Sale | No |
| RE / Bank Owned | No |
| HOA Fees | 1347 |
| Parcel ID | 00424733080022502 |
| Contact Info | 561-716-6556 |
Room Dimensions
| Master Bedroom | 18.6 x 14 |
|---|---|
| Bedroom 2 | 14.6 x 12.6 |
| Bedroom 3 | 14 x 10.9 |
| Living Room | 20 x 18 |
| Kitchen | 19.6 x 10 |
| Florida Room | 12 x 10.6 |
| Patio | 17.6 x 7 |
Listing Details
| Office | Keyes |
|---|---|
| mikepappas@keyes.com |

