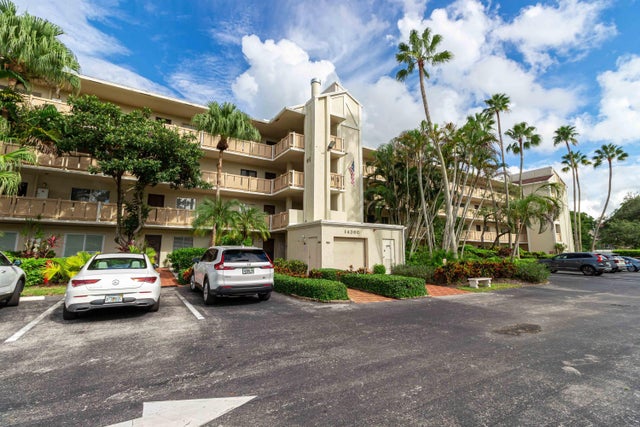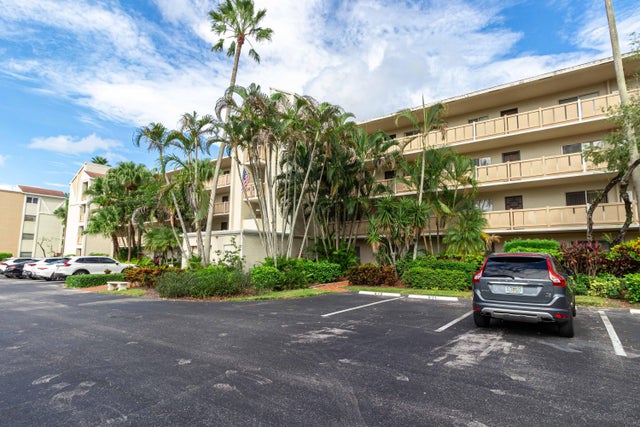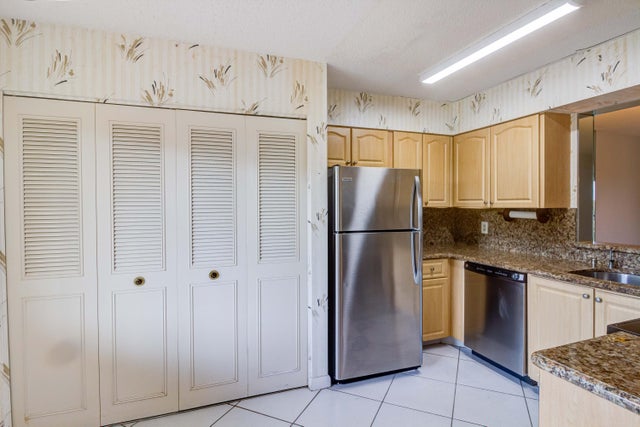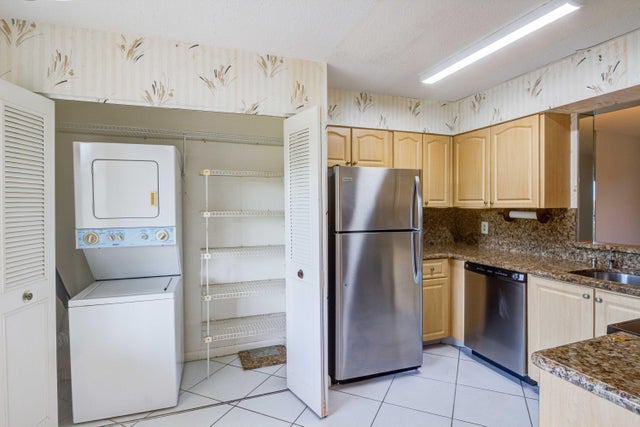About 14360 Strathmore Lane #406
Located in the gated community of Huntington Lakes in Delray Beach. This two bedroom, two bath home offers an updated kitchen with stainless steel appliances and granite counter tops. With a washer and dryer located inside the home, you won't need to carry your laundry anywhere. Serene lake views can be enjoyed from the enclosed and covered balcony. This active adult community offers a large clubhouse, indoor and outdoor pools, tennis courts, hot tub, gym, and social activities. Also is a short drive to the library, shopping and dining.
Features of 14360 Strathmore Lane #406
| MLS® # | RX-11127003 |
|---|---|
| USD | $125,000 |
| CAD | $175,468 |
| CNY | 元891,513 |
| EUR | €108,052 |
| GBP | £93,745 |
| RUB | ₽10,143,575 |
| HOA Fees | $813 |
| Bedrooms | 2 |
| Bathrooms | 2.00 |
| Full Baths | 2 |
| Total Square Footage | 1,070 |
| Living Square Footage | 1,070 |
| Square Footage | Tax Rolls |
| Acres | 0.00 |
| Year Built | 1981 |
| Type | Residential |
| Sub-Type | Condo or Coop |
| Unit Floor | 4 |
| Status | Active |
| HOPA | Yes-Verified |
| Membership Equity | No |
Community Information
| Address | 14360 Strathmore Lane #406 |
|---|---|
| Area | 4630 |
| Subdivision | HUNTINGTON LAKES SEC ONE |
| Development | Huntington Lakes |
| City | Delray Beach |
| County | Palm Beach |
| State | FL |
| Zip Code | 33446 |
Amenities
| Amenities | Clubhouse, Elevator, Exercise Room, Game Room, Tennis |
|---|---|
| Utilities | Public Sewer, Public Water |
| Parking | Assigned |
| View | Lake |
| Is Waterfront | Yes |
| Waterfront | Lake |
| Has Pool | No |
| Pets Allowed | No |
| Subdivision Amenities | Clubhouse, Elevator, Exercise Room, Game Room, Community Tennis Courts |
| Security | Gate - Manned |
Interior
| Interior Features | Walk-in Closet |
|---|---|
| Appliances | Dishwasher, Dryer, Microwave, Range - Electric, Refrigerator, Washer, Water Heater - Elec |
| Heating | Central, Electric |
| Cooling | Central, Electric |
| Fireplace | No |
| # of Stories | 4 |
| Stories | 4.00 |
| Furnished | Unfurnished |
| Master Bedroom | Separate Shower |
Exterior
| Exterior Features | Covered Balcony |
|---|---|
| Construction | CBS |
| Front Exposure | West |
Additional Information
| Date Listed | September 25th, 2025 |
|---|---|
| Days on Market | 18 |
| Zoning | RH |
| Foreclosure | No |
| Short Sale | No |
| RE / Bank Owned | No |
| HOA Fees | 813 |
| Parcel ID | 00424615210054060 |
Room Dimensions
| Master Bedroom | 12 x 15 |
|---|---|
| Bedroom 2 | 11 x 12 |
| Dining Room | 14 x 9 |
| Living Room | 14 x 13 |
| Kitchen | 13 x 10 |
Listing Details
| Office | KW Innovations |
|---|---|
| jackie@jackieellis.com |





