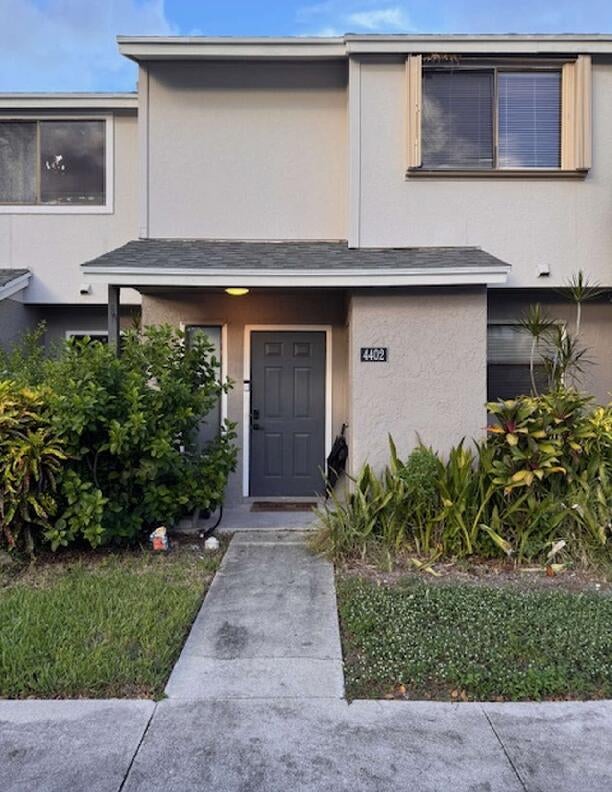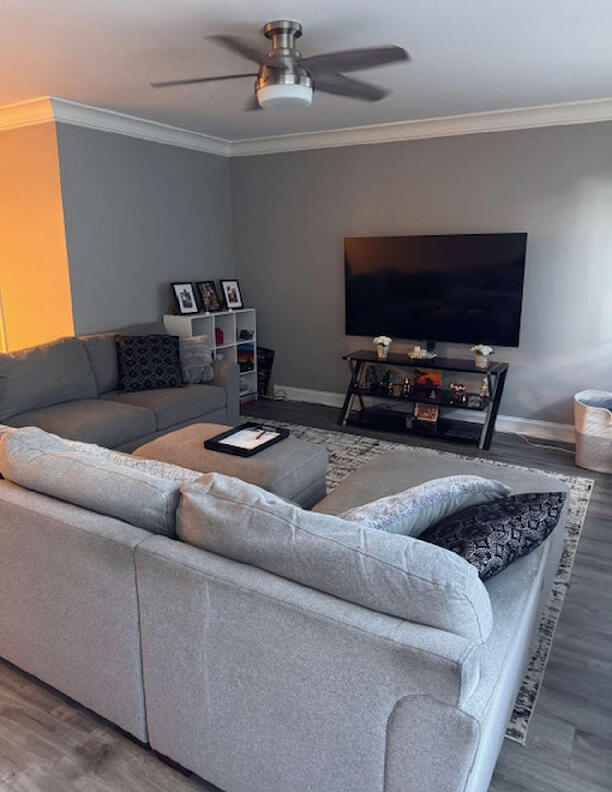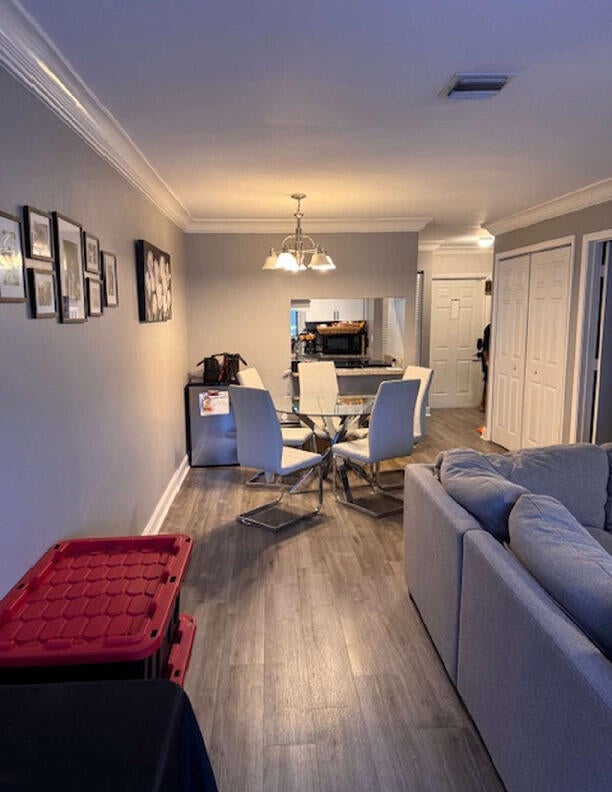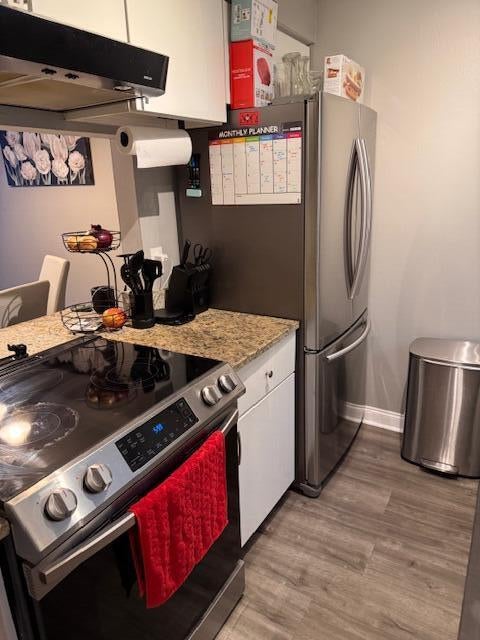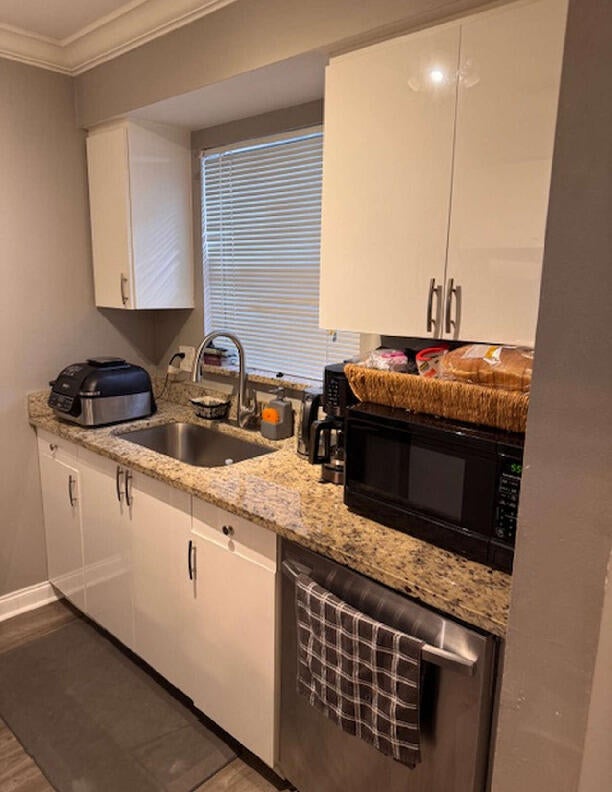About 4402 Inlet Circle
MAJOR PRICE REDUCTION!! Charming townhouse in Canalake. Convenient location to shopping, hospitals, schools, highways and western communities. Updated kitchen and bathrooms, New Roof 2022, New A/C 2025, laminate flooring, bright white updated kitchen with newer stainless appliances. Pass through to dining area opens to spacious family living area. Sliders lead to patio and garden areas. Two oversized Primary Suites with 2 Full Bathrooms, Powder Room on 1st floor. SUPERIOR choice as starter home offering much more than expected!! PRICED TO SELL!!
Features of 4402 Inlet Circle
| MLS® # | RX-11127036 |
|---|---|
| USD | $250,000 |
| CAD | $349,968 |
| CNY | 元1,778,475 |
| EUR | €215,903 |
| GBP | £190,021 |
| RUB | ₽20,025,950 |
| HOA Fees | $390 |
| Bedrooms | 2 |
| Bathrooms | 3.00 |
| Full Baths | 2 |
| Half Baths | 1 |
| Total Square Footage | 1,274 |
| Living Square Footage | 1,226 |
| Square Footage | Tax Rolls |
| Acres | 0.00 |
| Year Built | 1983 |
| Type | Residential |
| Sub-Type | Townhouse / Villa / Row |
| Restrictions | Buyer Approval, Comercial Vehicles Prohibited, Interview Required, Lease OK, No Boat, Tenant Approval, Maximum # Vehicles |
| Style | Townhouse, < 4 Floors |
| Unit Floor | 0 |
| Status | Active Under Contract |
| HOPA | No Hopa |
| Membership Equity | No |
Community Information
| Address | 4402 Inlet Circle |
|---|---|
| Area | 5780 |
| Subdivision | Canalakes |
| Development | Canalakes |
| City | Greenacres |
| County | Palm Beach |
| State | FL |
| Zip Code | 33463 |
Amenities
| Amenities | Clubhouse, Exercise Room, Playground, Pool, Street Lights, Tennis |
|---|---|
| Utilities | Cable, 3-Phase Electric, Public Sewer, Public Water |
| Parking | 2+ Spaces, Assigned |
| Is Waterfront | No |
| Waterfront | None |
| Has Pool | No |
| Pets Allowed | Restricted |
| Subdivision Amenities | Clubhouse, Exercise Room, Playground, Pool, Street Lights, Community Tennis Courts |
Interior
| Interior Features | Entry Lvl Lvng Area |
|---|---|
| Appliances | Dishwasher, Dryer, Ice Maker, Range - Electric, Refrigerator, Storm Shutters, Washer, Water Heater - Elec |
| Heating | Central, Electric, Heat Pump-Reverse |
| Cooling | Central, Electric, Paddle Fans |
| Fireplace | No |
| # of Stories | 2 |
| Stories | 2.00 |
| Furnished | Unfurnished |
| Master Bedroom | Mstr Bdrm - Upstairs, Separate Tub, Combo Tub/Shower, 2 Master Baths, 2 Master Suites |
Exterior
| Exterior Features | Open Patio, Shutters |
|---|---|
| Lot Description | < 1/4 Acre, Public Road, Paved Road |
| Roof | Comp Shingle |
| Construction | CBS, Frame/Stucco |
| Front Exposure | Southwest |
School Information
| Elementary | Liberty Park Elementary School |
|---|---|
| Middle | L C Swain Middle School |
| High | John I. Leonard High School |
Additional Information
| Date Listed | September 25th, 2025 |
|---|---|
| Days on Market | 35 |
| Zoning | RH |
| Foreclosure | No |
| Short Sale | No |
| RE / Bank Owned | No |
| HOA Fees | 390 |
| Parcel ID | 18424423150510020 |
Room Dimensions
| Master Bedroom | 15 x 14 |
|---|---|
| Bedroom 2 | 12 x 15 |
| Dining Room | 9 x 11 |
| Living Room | 17 x 13 |
| Kitchen | 10 x 9 |
Listing Details
| Office | Kustom Properties Group |
|---|---|
| deborah@kustomproperties.com |

