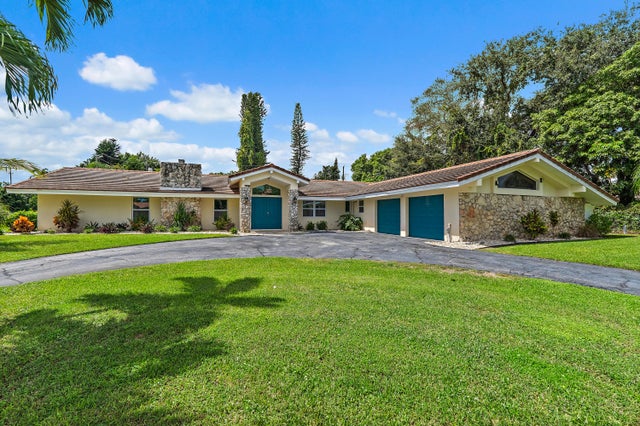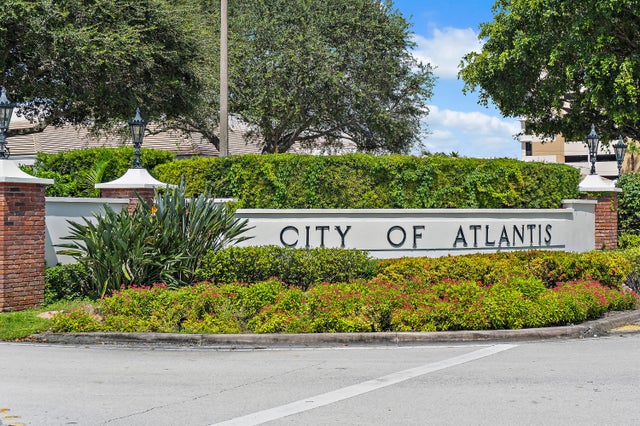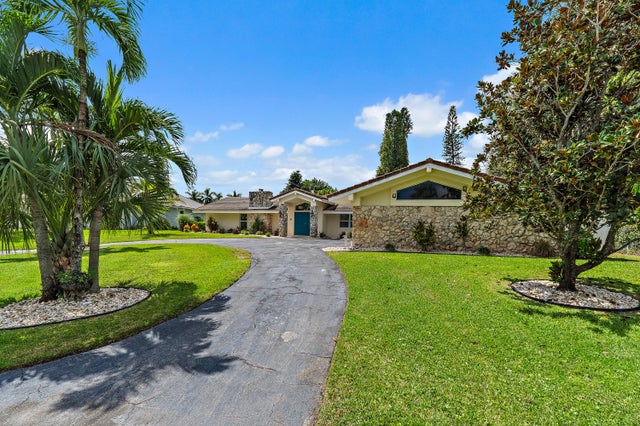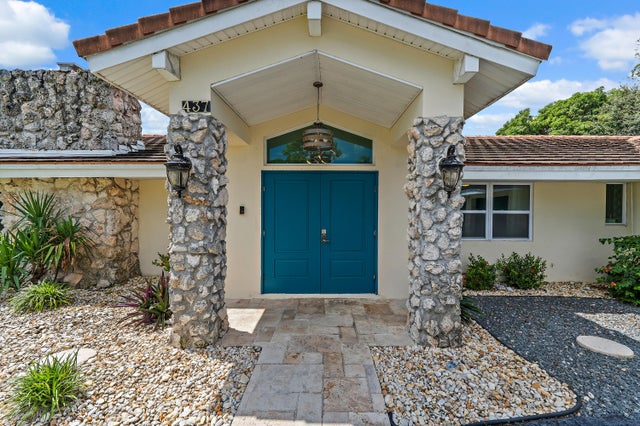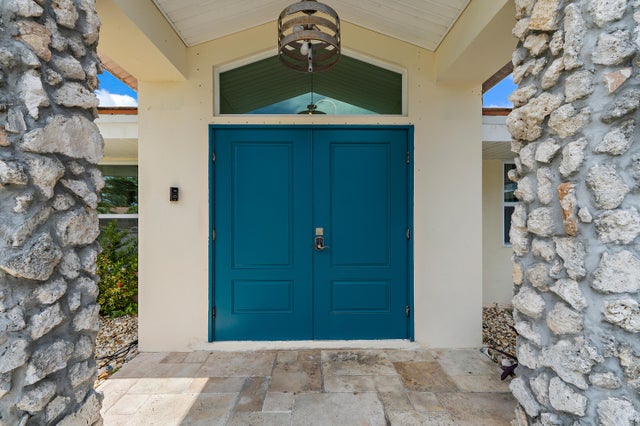About 437 N Country Club Drive
Welcome to the highly sought-after City of Atlantis! This well-maintained and updated CBS single-family pool home combines charm, privacy, and convenience. Offering approximately 3,600 sq. ft. of living space, this 5-bedroom, 3-bathroom residence sits on a rare, oversized cul-de-sac lot, providing enhanced safety, curb appeal, and a strong sense of community. With no HOA, a manned security gate, and city amenities including parks, tennis, pickleball, golf, its own police department, and concierge trash pickup, Atlantis is truly one of South Florida's hidden gems. Inside, a bright and inviting floor plan is filled with natural light and designed to accommodate multi-generational living if needed. PLEASE READ MORE...The spacious primary suite features a sitting area, ensuite with soaking tub, walk-in shower, dual vanities, separate makeup vanity, and a large walk-in closet. Four additional guest bedrooms are complemented by two full guest bathrooms, including a recently remodeled ADA-compliant bath with double vanity, seamless glass shower, and step-free flooring. One guest bedroom can also function as a private ensuite, ideal for visitors or extended family.
For peace of mind, the home includes impact windows and doors, a whole-house Generac generator (2025), and both HVAC units with transferrable warranties. Recent updates include Roof (2013), Flat Roof (2023), Main HVAC (2022), Primary HVAC (2024), interior paint (2022), and upgraded pool systems including pump (2022), heater (2022), filtration system (2025), and LED color-changing pool light.
The gourmet kitchen is a chef's dream with white cabinetry, granite countertops, an oversized island, breakfast nook, large pantry, and abundant storage. A 6-burner GE Monogram gas range with griddle and double oven overlooks the sparkling pool and private backyard. Formal living and dining rooms impress with wood-plank cathedral ceilings and a coral-adorned wood-burning fireplace, while the family room off the kitchen is perfect for gatherings and game days.
Step outside to your backyard oasis: a 22'x15' heated pool with travertine decking, covered lanai, and expansive fenced yard, providing both a tranquil retreat and safe play space for children or pets. Ideal for swimming laps, entertaining, or enjoying morning coffee and evening wine.
Additional highlights include a welcoming foyer, large utility room with sink, and oversized 2-car garage. Conveniently located near shopping, dining, and entertainment, this exceptional Atlantis home combines size, privacy, and lifestyle, making it a rare opportunity in today's market.

