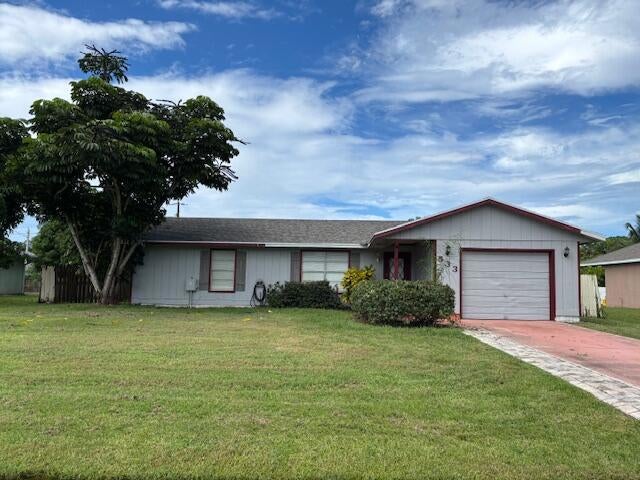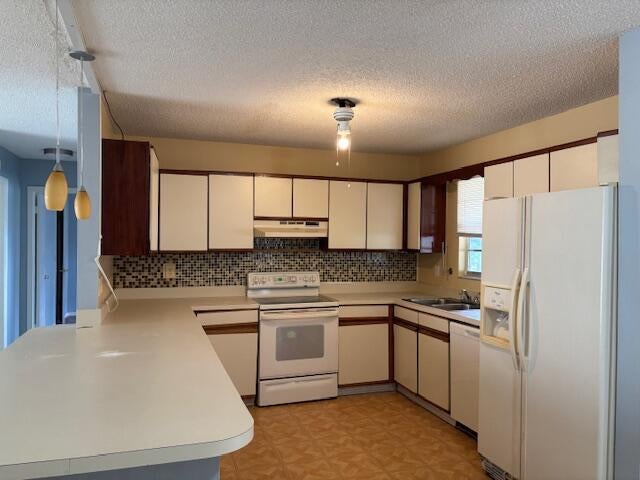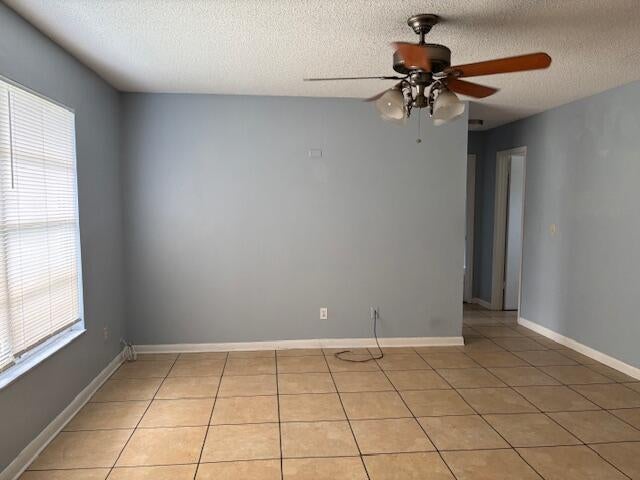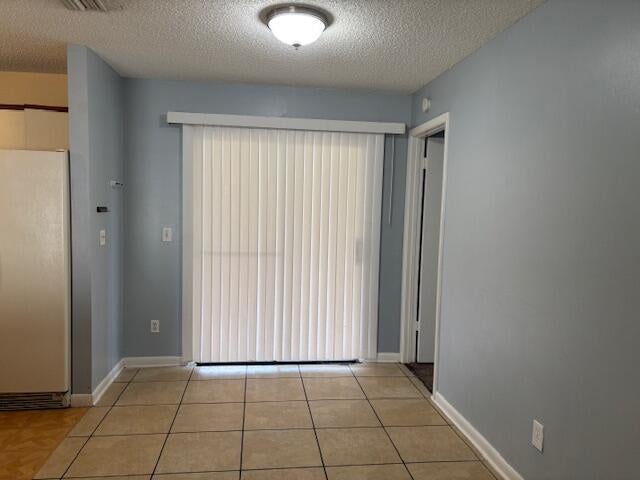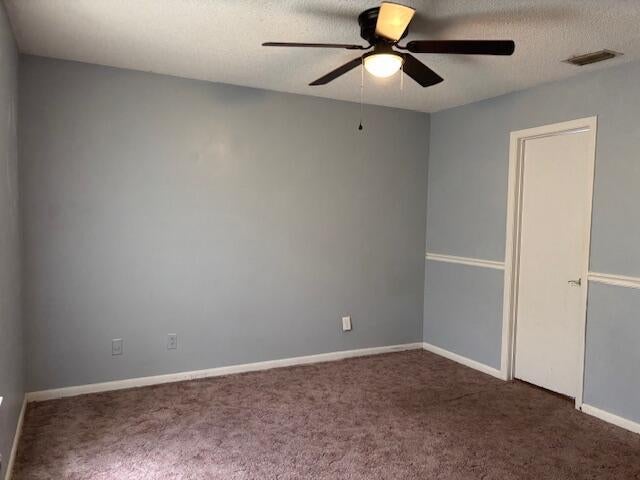About 533 Sw Twig Avenue S
3-bedroom, 2-bath, 1-car garage frame home located in the desirable Swan Park neighborhood. Enjoy peace of mind with a brand-new roof (Jan 2025) and a quiet setting near Crosstown Parkway, the Florida Turnpike, St. Lucie West shops & dining, as well as Swan Park and Jaycee Park for outdoor recreation.Home Features include:Carpet, linoleum, and vinyl flooringPartially fenced yardScreened patioWalk-in closetCeiling fans in bedroomsThis home offers both convenience and comfort in a well-established, tranquil area.
Features of 533 Sw Twig Avenue S
| MLS® # | RX-11127047 |
|---|---|
| USD | $280,000 |
| CAD | $394,136 |
| CNY | 元1,999,340 |
| EUR | €242,348 |
| GBP | £211,089 |
| RUB | ₽22,402,436 |
| Bedrooms | 3 |
| Bathrooms | 2.00 |
| Full Baths | 2 |
| Total Square Footage | 1,768 |
| Living Square Footage | 1,160 |
| Square Footage | Tax Rolls |
| Acres | 0.23 |
| Year Built | 1985 |
| Type | Residential |
| Sub-Type | Single Family Detached |
| Restrictions | None |
| Unit Floor | 0 |
| Status | Price Change |
| HOPA | No Hopa |
| Membership Equity | No |
Community Information
| Address | 533 Sw Twig Avenue S |
|---|---|
| Area | 7270 |
| Subdivision | PORT ST LUCIE SECTION 4 |
| City | Port Saint Lucie |
| County | St. Lucie |
| State | FL |
| Zip Code | 34983 |
Amenities
| Amenities | None |
|---|---|
| Utilities | Public Sewer, Public Water |
| # of Garages | 1 |
| Is Waterfront | No |
| Waterfront | None |
| Has Pool | No |
| Pets Allowed | Yes |
| Subdivision Amenities | None |
| Guest House | No |
Interior
| Interior Features | Walk-in Closet |
|---|---|
| Appliances | Dishwasher, Dryer, Range - Electric, Refrigerator, Washer, Washer/Dryer Hookup |
| Heating | Central |
| Cooling | Central |
| Fireplace | No |
| # of Stories | 1 |
| Stories | 1.00 |
| Furnished | Unfurnished |
| Master Bedroom | None |
Exterior
| Lot Description | < 1/4 Acre |
|---|---|
| Roof | Comp Shingle |
| Construction | Frame |
| Front Exposure | South |
Additional Information
| Date Listed | September 25th, 2025 |
|---|---|
| Days on Market | 19 |
| Zoning | RS-2PS |
| Foreclosure | No |
| Short Sale | No |
| RE / Bank Owned | No |
| Parcel ID | 342051510090000 |
Room Dimensions
| Master Bedroom | 12 x 12 |
|---|---|
| Bedroom 2 | 14 x 11 |
| Bedroom 3 | 11 x 11 |
| Living Room | 17 x 13 |
| Kitchen | 12 x 11 |
| Bonus Room | 12 x 8, 20 x 13 |
| Patio | 19 x 11 |
Listing Details
| Office | Casa Silva Management |
|---|---|
| asilvausa1964@gmail.com |

