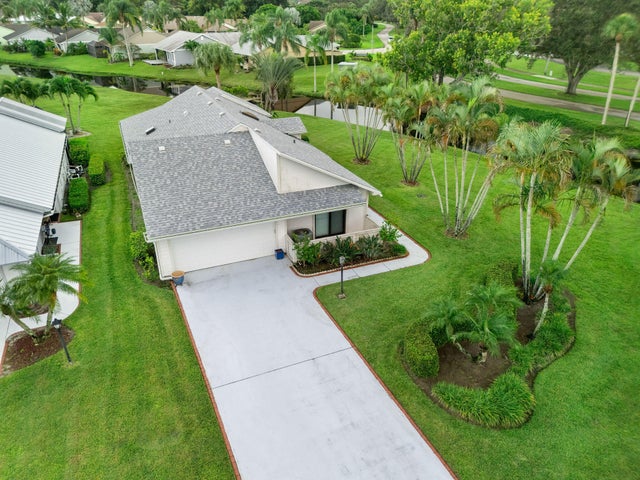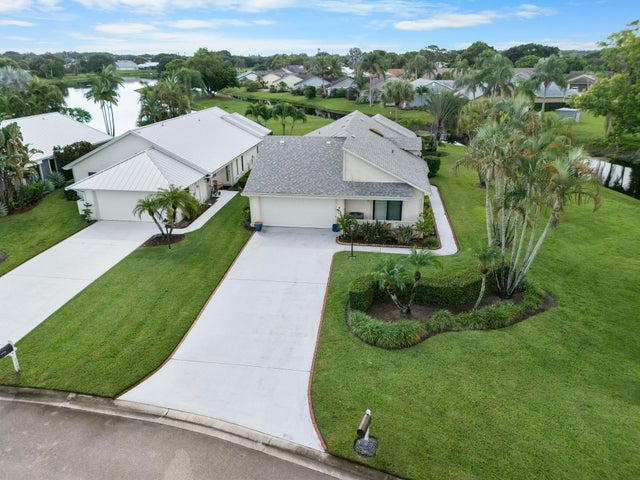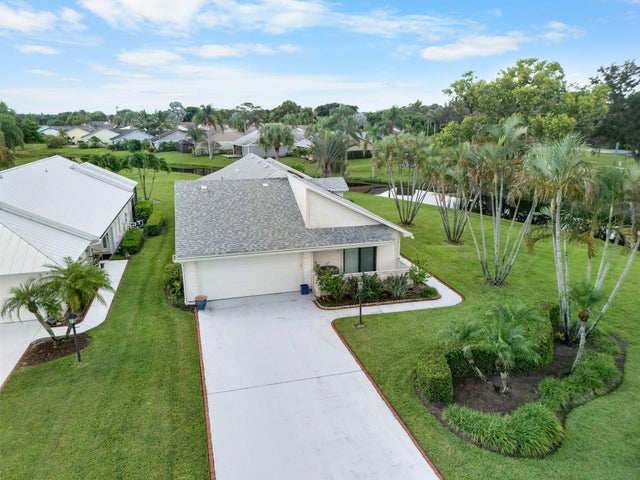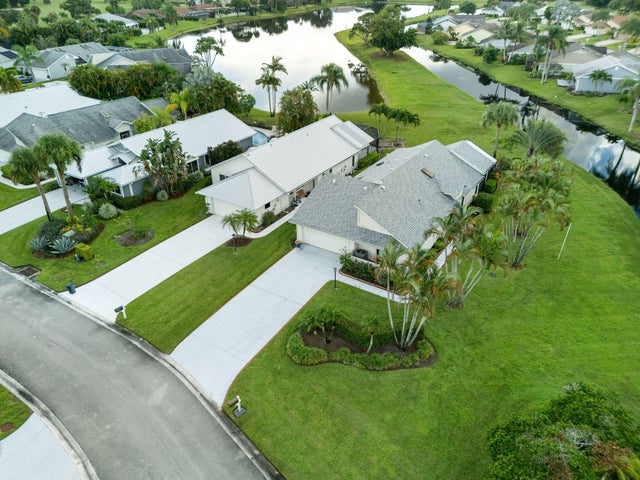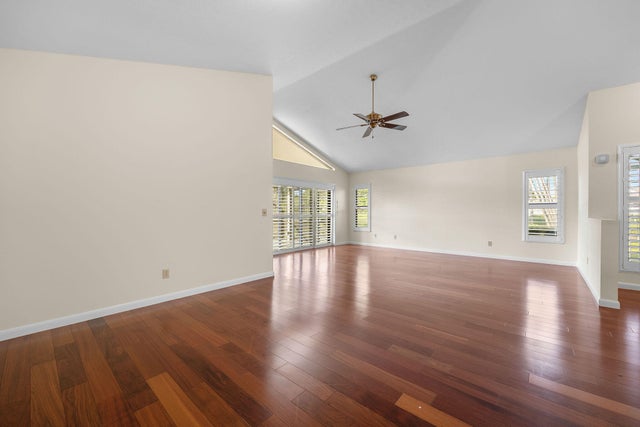About 7210 Se Quincy Terrace
Enjoy peaceful lake views from this well-maintained 3-bedroom home in Heritage Ridge North. Set on nearly one-third of an acre on a waterfront peninsula, the home features vaulted ceilings, Brazilian Cherry engineered wood floors, and an updated kitchen with wood cabinets and Quartzite counters. The spacious primary suite includes dual closets and access to the screened patio. Recent upgrades include a 2021 roof, 2024 impact windows and doors, NEW kitchen appliances, new garage door, and a whole-house generator with an underground propane tank. The community offers a pool, tennis, pickleball, and golf options. Close to parks, beaches, shopping, and dining.
Features of 7210 Se Quincy Terrace
| MLS® # | RX-11127090 |
|---|---|
| USD | $499,900 |
| CAD | $700,735 |
| CNY | 元3,561,788 |
| EUR | €430,169 |
| GBP | £374,387 |
| RUB | ₽40,626,273 |
| HOA Fees | $181 |
| Bedrooms | 3 |
| Bathrooms | 2.00 |
| Full Baths | 2 |
| Total Square Footage | 2,072 |
| Living Square Footage | 1,673 |
| Square Footage | Tax Rolls |
| Acres | 0.29 |
| Year Built | 1988 |
| Type | Residential |
| Sub-Type | Single Family Detached |
| Restrictions | Buyer Approval, Lease OK w/Restrict |
| Unit Floor | 0 |
| Status | Price Change |
| HOPA | No Hopa |
| Membership Equity | No |
Community Information
| Address | 7210 Se Quincy Terrace |
|---|---|
| Area | 14 - Hobe Sound/Stuart - South of Cove Rd |
| Subdivision | BRANDYWINE III AT HERITAGE RIDGE |
| City | Hobe Sound |
| County | Martin |
| State | FL |
| Zip Code | 33455 |
Amenities
| Amenities | Pickleball, Pool |
|---|---|
| Utilities | Public Sewer, Public Water |
| Parking | Garage - Attached |
| # of Garages | 2 |
| View | Pond |
| Is Waterfront | Yes |
| Waterfront | Pond |
| Has Pool | No |
| Pets Allowed | Restricted |
| Subdivision Amenities | Pickleball, Pool |
Interior
| Interior Features | Split Bedroom, Volume Ceiling, Walk-in Closet |
|---|---|
| Appliances | Dishwasher, Dryer, Generator Whle House, Microwave, Range - Electric, Refrigerator, Washer, Water Heater - Elec |
| Heating | Central, Electric |
| Cooling | Central, Electric |
| Fireplace | No |
| # of Stories | 1 |
| Stories | 1.00 |
| Furnished | Unfurnished |
| Master Bedroom | Mstr Bdrm - Ground, Separate Shower |
Exterior
| Exterior Features | Screen Porch, Screened Patio |
|---|---|
| Lot Description | 1/4 to 1/2 Acre |
| Roof | Comp Shingle |
| Construction | Fiber Cement Siding, Frame |
| Front Exposure | North |
Additional Information
| Date Listed | September 26th, 2025 |
|---|---|
| Days on Market | 15 |
| Zoning | RES |
| Foreclosure | No |
| Short Sale | No |
| RE / Bank Owned | No |
| HOA Fees | 181 |
| Parcel ID | 343842089000002003 |
Room Dimensions
| Master Bedroom | 18 x 14 |
|---|---|
| Bedroom 2 | 13 x 12 |
| Den | 14 x 12 |
| Living Room | 20 x 15 |
| Kitchen | 16 x 11 |
Listing Details
| Office | LPT Realty, LLC |
|---|---|
| flbrokers@lptrealty.com |

