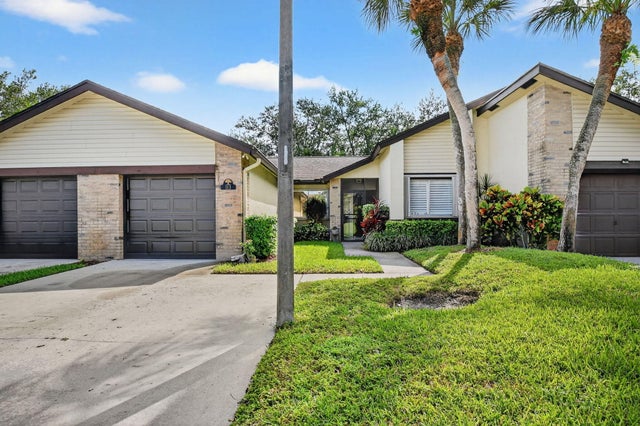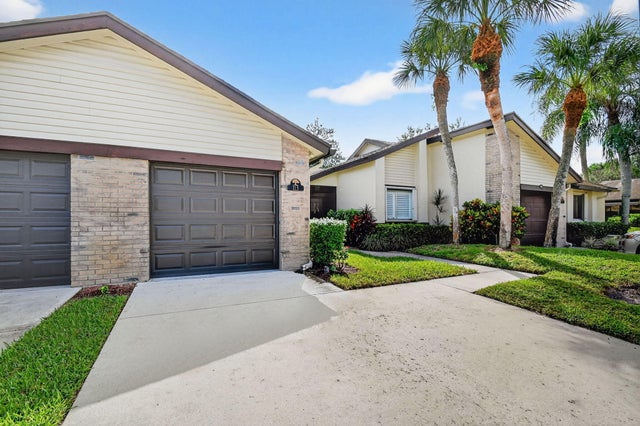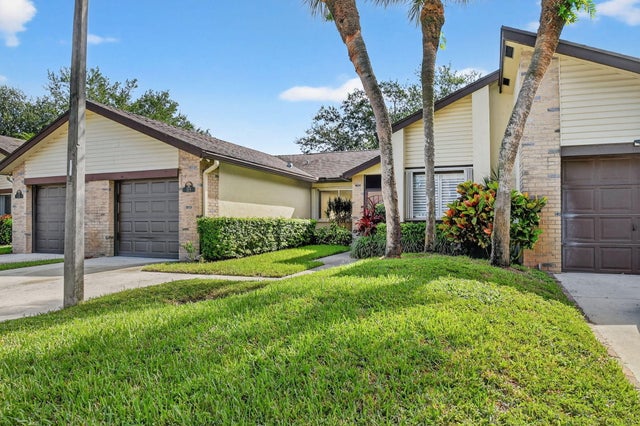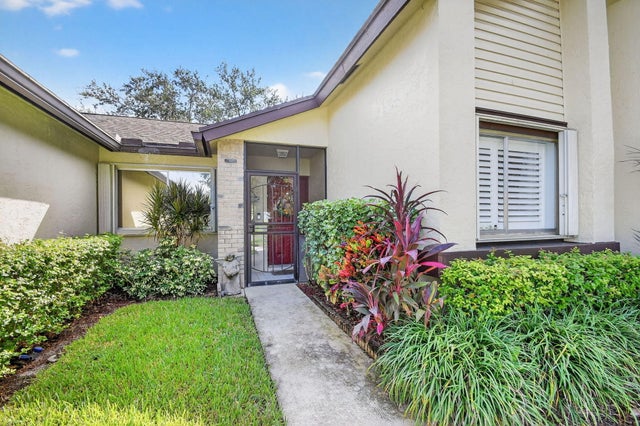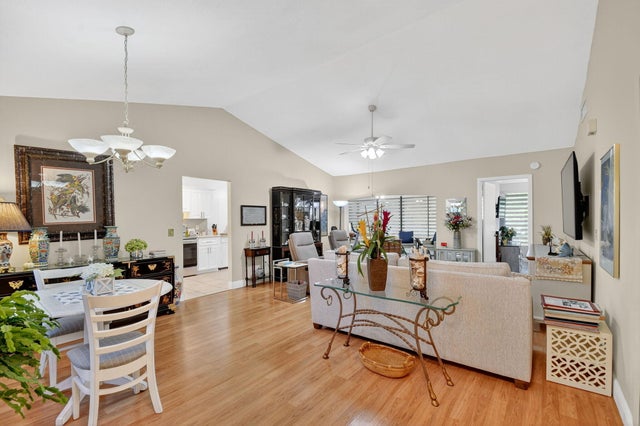About 113 Ramblewood Circle
Immaculately kept unit... move right in! Two bedrooms, two baths, one car garage, wide open design with lots of natural light! Remodeled baths, newer stainless steel kitchen appliances, family room with built-ins, newer cabinetry and corian counters in kitchen, spacious utility room with extra storage and built-ins. Accordion shutters, front storm door, peaceful paver patio and more! Quiet peaceful community with community pool and spa. HOA fee includes cable, exterior building insurance and roof maintenance. Call today to see!
Features of 113 Ramblewood Circle
| MLS® # | RX-11127093 |
|---|---|
| USD | $269,900 |
| CAD | $379,919 |
| CNY | 元1,927,221 |
| EUR | €233,606 |
| GBP | £203,475 |
| RUB | ₽21,594,348 |
| HOA Fees | $633 |
| Bedrooms | 2 |
| Bathrooms | 2.00 |
| Full Baths | 2 |
| Total Square Footage | 1,811 |
| Living Square Footage | 1,295 |
| Square Footage | Tax Rolls |
| Acres | 0.05 |
| Year Built | 1982 |
| Type | Residential |
| Sub-Type | Townhouse / Villa / Row |
| Style | < 4 Floors, Ranch |
| Unit Floor | 0 |
| Status | Active |
| HOPA | Yes-Verified |
| Membership Equity | No |
Community Information
| Address | 113 Ramblewood Circle |
|---|---|
| Area | 5530 |
| Subdivision | VILLAGE WALK |
| Development | Village Walk |
| City | Royal Palm Beach |
| County | Palm Beach |
| State | FL |
| Zip Code | 33411 |
Amenities
| Amenities | Bike - Jog, Library, Manager on Site, Picnic Area, Pool, Spa-Hot Tub, Street Lights |
|---|---|
| Utilities | Cable, 3-Phase Electric, Public Sewer, Public Water |
| Parking | Driveway, Garage - Attached, Guest |
| # of Garages | 1 |
| View | Garden |
| Is Waterfront | No |
| Waterfront | None |
| Has Pool | No |
| Pets Allowed | Restricted |
| Subdivision Amenities | Bike - Jog, Library, Manager on Site, Picnic Area, Pool, Spa-Hot Tub, Street Lights |
| Security | None |
Interior
| Interior Features | Built-in Shelves, Ctdrl/Vault Ceilings, Custom Mirror, Pantry, Split Bedroom, Walk-in Closet, Pull Down Stairs |
|---|---|
| Appliances | Auto Garage Open, Dishwasher, Disposal, Dryer, Range - Electric, Refrigerator, Washer, Water Heater - Elec |
| Heating | Central, Electric |
| Cooling | Ceiling Fan, Central, Electric |
| Fireplace | No |
| # of Stories | 1 |
| Stories | 1.00 |
| Furnished | Unfurnished |
| Master Bedroom | Separate Shower |
Exterior
| Exterior Features | Auto Sprinkler, Lake/Canal Sprinkler, Open Patio, Shutters, Zoned Sprinkler |
|---|---|
| Lot Description | < 1/4 Acre, Public Road, Treed Lot |
| Windows | Blinds, Single Hung Metal, Sliding, Verticals |
| Roof | Comp Shingle |
| Construction | CBS |
| Front Exposure | West |
Additional Information
| Date Listed | September 26th, 2025 |
|---|---|
| Days on Market | 18 |
| Zoning | RT-8(c |
| Foreclosure | No |
| Short Sale | No |
| RE / Bank Owned | No |
| HOA Fees | 633 |
| Parcel ID | 72414326220000420 |
Room Dimensions
| Master Bedroom | 15 x 12 |
|---|---|
| Bedroom 2 | 14 x 10 |
| Dining Room | 16 x 11 |
| Living Room | 16 x 12 |
| Kitchen | 20 x 8 |
| Florida Room | 19 x 12 |
Listing Details
| Office | LAER Realty Partners Bowen/Wellington |
|---|---|
| salcorn@laerrealty.com |

