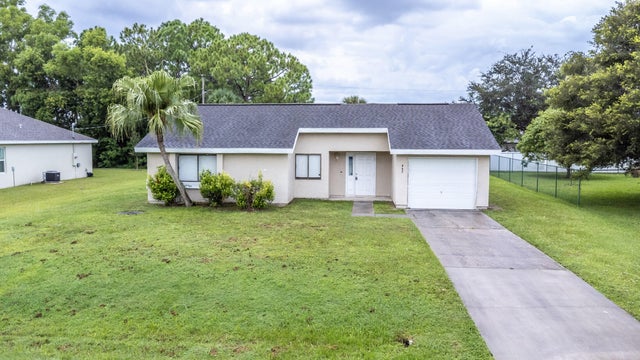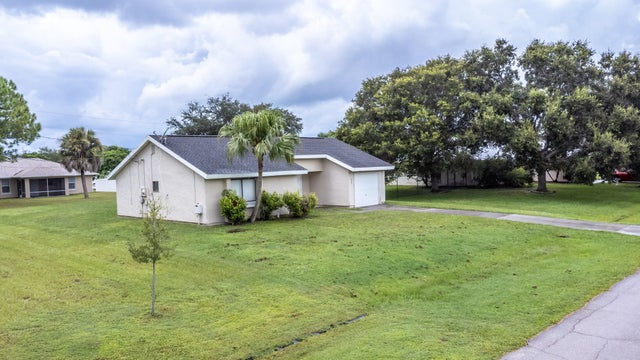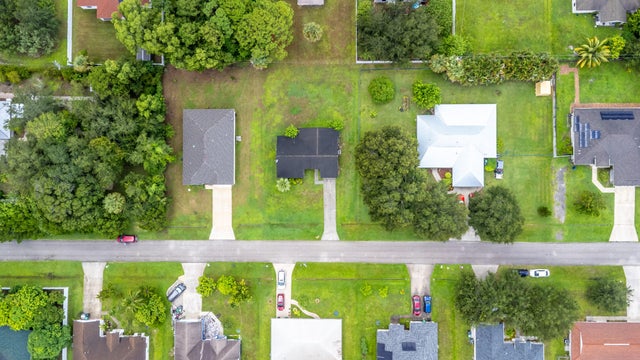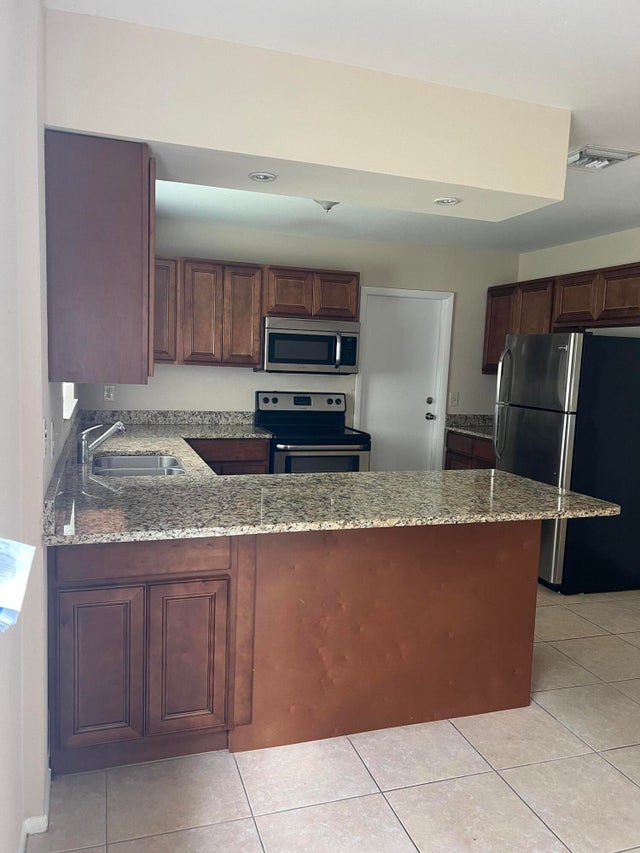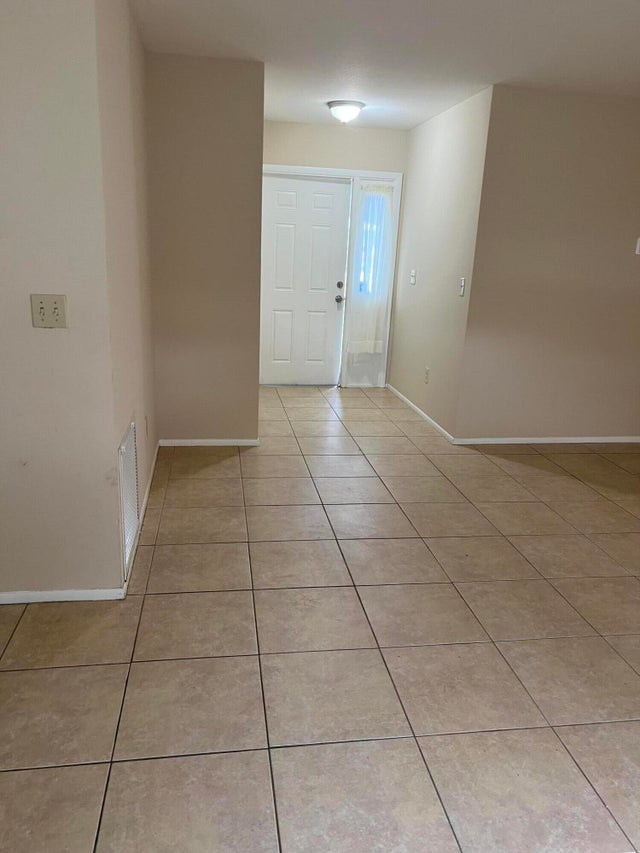About 462 Sw Peach Street
This charming home nestled in the heart of Port Saint Lucie is waiting for you, making it a perfect fit for first time home buyers, investors or if you're looking to downsize. Home features:3-bedroom 2 bath,1 car garage, Granite Countertops and SS Appliances. Brand new roof, A/C and Hot water heater are just put in Sept.2025. Home is closer to Saint Lucie West, Shopping and Dining also easy access to Turnpike and I-95
Features of 462 Sw Peach Street
| MLS® # | RX-11127113 |
|---|---|
| USD | $278,999 |
| CAD | $392,727 |
| CNY | 元1,992,192 |
| EUR | €241,481 |
| GBP | £210,334 |
| RUB | ₽22,322,347 |
| Bedrooms | 3 |
| Bathrooms | 2.00 |
| Full Baths | 2 |
| Total Square Footage | 1,515 |
| Living Square Footage | 1,165 |
| Square Footage | Tax Rolls |
| Acres | 0.23 |
| Year Built | 1981 |
| Type | Residential |
| Sub-Type | Single Family Detached |
| Restrictions | None |
| Style | Traditional |
| Unit Floor | 0 |
| Status | Active Under Contract |
| HOPA | No Hopa |
| Membership Equity | No |
Community Information
| Address | 462 Sw Peach Street |
|---|---|
| Area | 7270 |
| Subdivision | port saint lucie section 27 |
| City | Port Saint Lucie |
| County | St. Lucie |
| State | FL |
| Zip Code | 34983 |
Amenities
| Amenities | None |
|---|---|
| Utilities | Cable, 3-Phase Electric, Public Sewer, Public Water |
| Parking | Driveway, Garage - Attached |
| # of Garages | 1 |
| View | Other |
| Is Waterfront | No |
| Waterfront | None |
| Has Pool | No |
| Pets Allowed | Yes |
| Subdivision Amenities | None |
| Security | None |
Interior
| Interior Features | Closet Cabinets |
|---|---|
| Appliances | Dishwasher, Dryer, Microwave, Range - Electric, Refrigerator, Washer, Water Heater - Elec |
| Heating | Central, Electric |
| Cooling | Central, Reverse Cycle |
| Fireplace | No |
| # of Stories | 1 |
| Stories | 1.00 |
| Furnished | Unfurnished |
| Master Bedroom | Mstr Bdrm - Ground, Separate Tub |
Exterior
| Exterior Features | Screen Porch |
|---|---|
| Lot Description | < 1/4 Acre, Interior Lot, Paved Road, Public Road, West of US-1 |
| Windows | Sliding |
| Roof | Comp Shingle, Fiberglass |
| Construction | Frame, Frame/Stucco |
| Front Exposure | East |
Additional Information
| Date Listed | September 26th, 2025 |
|---|---|
| Days on Market | 18 |
| Zoning | single family |
| Foreclosure | No |
| Short Sale | No |
| RE / Bank Owned | No |
| Parcel ID | 342063003600005 |
Room Dimensions
| Master Bedroom | 11 x 14 |
|---|---|
| Bedroom 2 | 10 x 12 |
| Bedroom 3 | 10 x 10 |
| Dining Room | 9 x 12 |
| Living Room | 12 x 16 |
| Kitchen | 10 x 12 |
| Bonus Room | 5 x 6 |
| Patio | 10 x 10 |
Listing Details
| Office | Watson Realty Corp |
|---|---|
| nshear@watsonrealtycorp.com |

