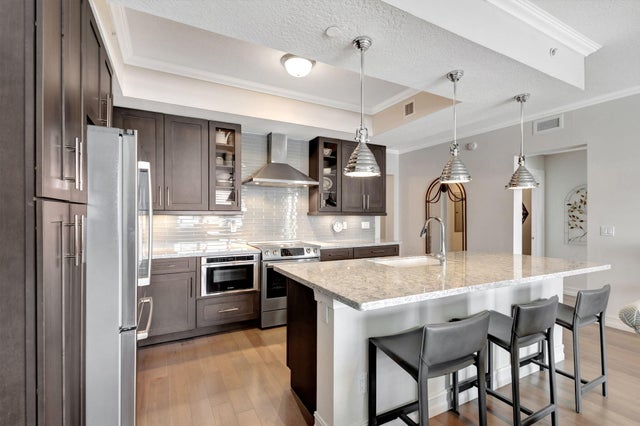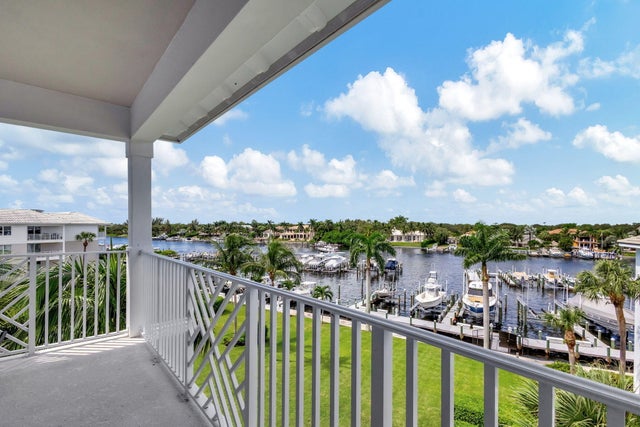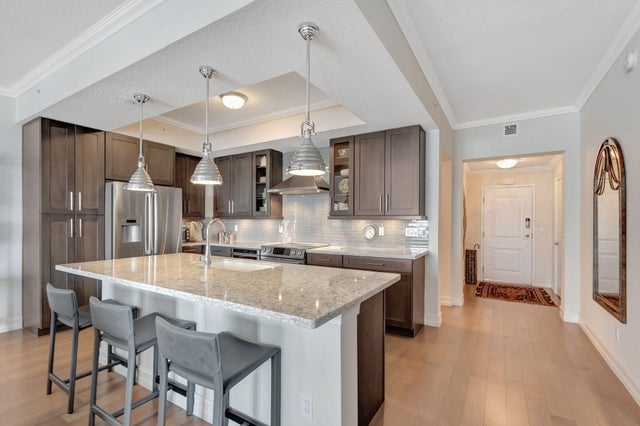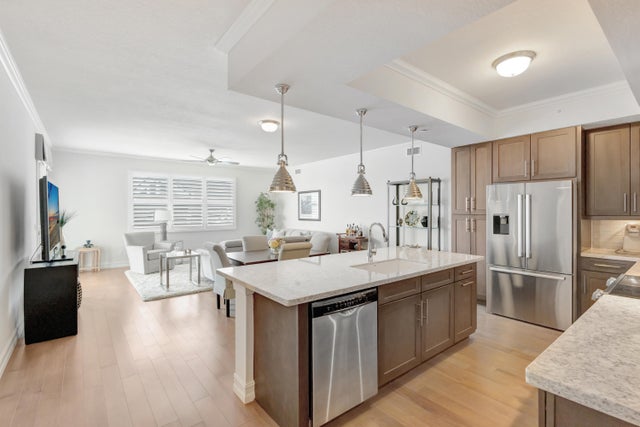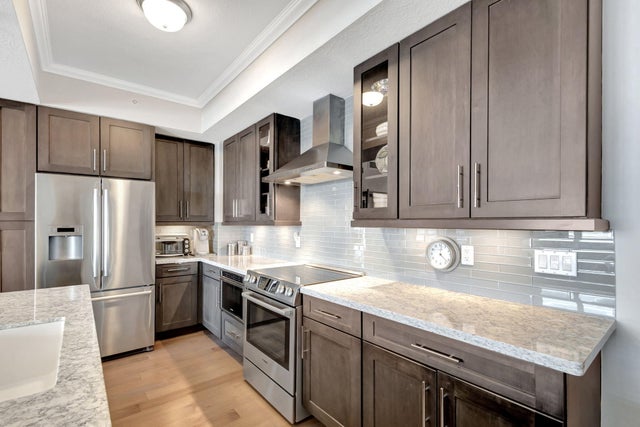About 444 Bay Colony Drive N
A BOATER'S PARADISE! DIRECT INTRACOASTAL VIEWS! Penthouse overlooking the Intracoastal Waterway & Bay Colony's Private Marina. Beautiful 3 bed, 2.5 bath condo. Open floor plan. Largest model in the community w/ 2 covered balconies. Designer kitchen w/ Bosch appliances, soft close cabinets & drawers w/pull out shelves. Hardly lived in. Crown Molding. Walk-in Closets. Extra storage on floor. Bay Colony amenities include gym, pool, spa, tennis & pickle ball, bocce, fire pit & Clubhouse. Boat Slip #20 w/24,000# lift may be purchased separately.
Features of 444 Bay Colony Drive N
| MLS® # | RX-11127120 |
|---|---|
| USD | $1,399,000 |
| CAD | $1,961,188 |
| CNY | 元9,953,563 |
| EUR | €1,203,855 |
| GBP | £1,047,743 |
| RUB | ₽113,008,002 |
| HOA Fees | $1,558 |
| Bedrooms | 3 |
| Bathrooms | 3.00 |
| Full Baths | 2 |
| Half Baths | 1 |
| Total Square Footage | 2,019 |
| Living Square Footage | 1,859 |
| Square Footage | Floor Plan |
| Acres | 0.00 |
| Year Built | 2014 |
| Type | Residential |
| Sub-Type | Condo or Coop |
| Restrictions | Buyer Approval, Comercial Vehicles Prohibited, Lease OK w/Restrict, No Motorcycle, No RV, Tenant Approval |
| Style | Key West |
| Unit Floor | 4 |
| Status | Active |
| HOPA | No Hopa |
| Membership Equity | No |
Community Information
| Address | 444 Bay Colony Drive N |
|---|---|
| Area | 5220 |
| Subdivision | JUNO BAY COLONY CONDO |
| City | Juno Beach |
| County | Palm Beach |
| State | FL |
| Zip Code | 33408 |
Amenities
| Amenities | Boating, Bocce Ball, Clubhouse, Elevator, Extra Storage, Exercise Room, Lobby, Pickleball, Pool, Sidewalks, Spa-Hot Tub, Street Lights, Tennis, Trash Chute |
|---|---|
| Utilities | Cable, 3-Phase Electric, Public Sewer, Public Water |
| Parking | Assigned, Covered |
| View | Intracoastal |
| Is Waterfront | Yes |
| Waterfront | Intracoastal, Navigable, No Fixed Bridges, Ocean Access, Marina |
| Has Pool | No |
| Boat Services | Electric Available, Private Dock, Up to 40 Ft Boat, Water Available |
| Pets Allowed | Restricted |
| Unit | Corner, Interior Hallway, Lobby, Penthouse |
| Subdivision Amenities | Boating, Bocce Ball, Clubhouse, Elevator, Extra Storage, Exercise Room, Lobby, Pickleball, Pool, Sidewalks, Spa-Hot Tub, Street Lights, Community Tennis Courts, Trash Chute |
| Security | Entry Card, Entry Phone, Lobby, TV Camera |
Interior
| Interior Features | Closet Cabinets, Fire Sprinkler, Foyer, Cook Island, Pantry, Walk-in Closet |
|---|---|
| Appliances | Cooktop, Dishwasher, Disposal, Dryer, Microwave, Range - Electric, Refrigerator, Washer, Water Heater - Elec |
| Heating | Central |
| Cooling | Central |
| Fireplace | No |
| # of Stories | 4 |
| Stories | 4.00 |
| Furnished | Furniture Negotiable, Unfurnished |
| Master Bedroom | Dual Sinks, Separate Shower |
Exterior
| Exterior Features | Covered Balcony, Open Balcony |
|---|---|
| Lot Description | Sidewalks |
| Windows | Hurricane Windows, Impact Glass, Single Hung Metal, Sliding |
| Roof | Concrete Tile, Flat Tile |
| Construction | Block, CBS |
| Front Exposure | East |
Additional Information
| Date Listed | September 26th, 2025 |
|---|---|
| Days on Market | 16 |
| Zoning | PUD/RM |
| Foreclosure | No |
| Short Sale | No |
| RE / Bank Owned | No |
| HOA Fees | 1558 |
| Parcel ID | 28434132330004440 |
Room Dimensions
| Master Bedroom | 15 x 13 |
|---|---|
| Bedroom 2 | 15 x 11 |
| Bedroom 3 | 12 x 11 |
| Dining Room | 17 x 12 |
| Living Room | 21 x 19 |
| Kitchen | 16 x 10 |
| Patio | 14 x 5 |
Listing Details
| Office | Illustrated Properties LLC (Co |
|---|---|
| virginia@ipre.com |

